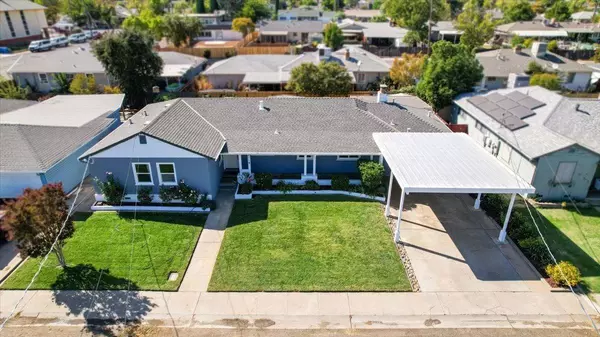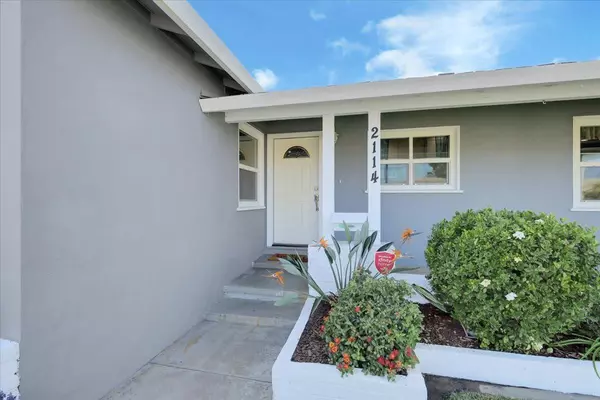$420,000
$424,000
0.9%For more information regarding the value of a property, please contact us for a free consultation.
3 Beds
2 Baths
1,940 SqFt
SOLD DATE : 01/19/2025
Key Details
Sold Price $420,000
Property Type Single Family Home
Sub Type Single Family Residence
Listing Status Sold
Purchase Type For Sale
Square Footage 1,940 sqft
Price per Sqft $216
MLS Listing ID 224102572
Sold Date 01/19/25
Bedrooms 3
Full Baths 2
HOA Y/N No
Originating Board MLS Metrolist
Year Built 1952
Lot Size 6,573 Sqft
Acres 0.1509
Property Sub-Type Single Family Residence
Property Description
Take a look at 2114 Buchanan St! Nicely maintained 3bd 2ba, 1940sqft of living space, plus office room or 4th bedroom option. This house features a nice open floorplan, Formal living room w/built in book shelves. Separate family/dining room combo w/ cozy fireplace; Spacious enough to accommodate gatherings. Fully equipped Kitchen has updated stainless steel appliances, nice white cabinetry w/pulls, window by sink; so convenient to monitor the front of the house, pantry cabinet & nice granite counters. The adjacent family room makes it easy to visit while cooking and enjoy the cozy fireplace & it's perfect for entertaining! Spacious master bedroom w/walk-in closet & master-bath w/tub & shower. Overall nice size bedrooms. Covered carport in front of the garage. Enjoy the large low maintenance backyard with covered patio and with plenty of room to roam. Located perfectly on a semi-quiet street with low traffic and close to Kynoch Elementary school, McKenny Intermediate & Marysville High. Easy access to major highways ie; Hwy, 20, 70 & 99 for easy commute & travel & a short minute drive to the new Costco shopping center. Come take a look at it today!
Location
State CA
County Yuba
Area 12502
Direction East on Colusa hwy, turn left on 9th st, then left on 2nd st, right onto 12th st, then left on Buchanan, home will be on your left.
Rooms
Family Room Great Room
Guest Accommodations No
Master Bathroom Tub w/Shower Over
Master Bedroom Walk-In Closet
Living Room Great Room
Dining Room Dining/Family Combo
Kitchen Pantry Cabinet, Granite Counter
Interior
Heating Central, Fireplace(s)
Cooling Ceiling Fan(s), Central
Flooring Carpet, Laminate
Fireplaces Number 1
Fireplaces Type Living Room
Window Features Dual Pane Full
Appliance Free Standing Gas Range, Free Standing Refrigerator, Dishwasher, Microwave
Laundry Inside Room
Exterior
Parking Features Attached, Covered
Garage Spaces 1.0
Carport Spaces 1
Fence Back Yard, Fenced, Wood
Utilities Available Public, Natural Gas Connected
Roof Type Composition
Porch Covered Patio
Private Pool No
Building
Lot Description Auto Sprinkler F&R, Shape Regular, Street Lights
Story 1
Foundation Raised
Sewer Public Sewer
Water Water District, Public
Schools
Elementary Schools Marysville Joint
Middle Schools Marysville Joint
High Schools Marysville Joint
School District Yuba
Others
Senior Community No
Tax ID 008-144-010-000
Special Listing Condition None
Read Less Info
Want to know what your home might be worth? Contact us for a FREE valuation!

Our team is ready to help you sell your home for the highest possible price ASAP

Bought with Mallow Real Estate Services






