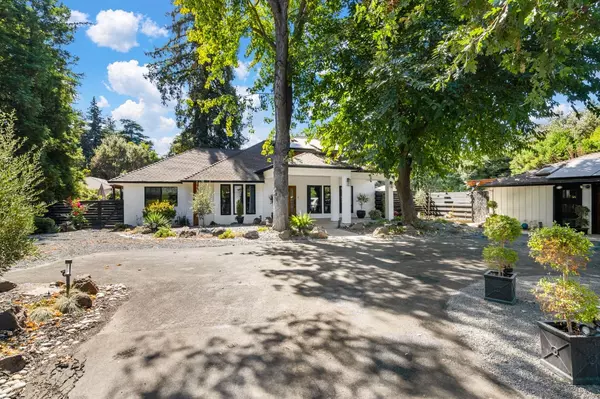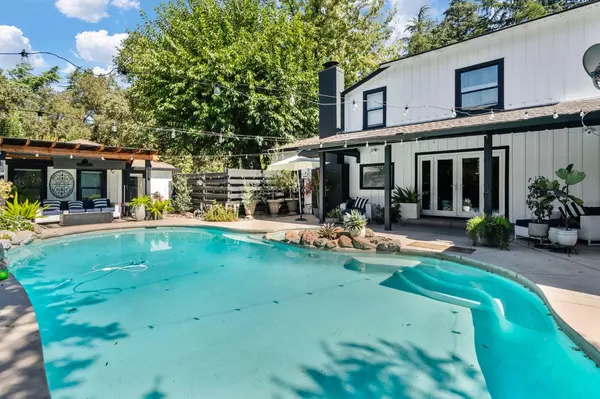$860,000
$850,000
1.2%For more information regarding the value of a property, please contact us for a free consultation.
4 Beds
3 Baths
2,781 SqFt
SOLD DATE : 01/18/2025
Key Details
Sold Price $860,000
Property Type Single Family Home
Sub Type Single Family Residence
Listing Status Sold
Purchase Type For Sale
Square Footage 2,781 sqft
Price per Sqft $309
MLS Listing ID 224110405
Sold Date 01/18/25
Bedrooms 4
Full Baths 3
HOA Y/N No
Originating Board MLS Metrolist
Year Built 1947
Lot Size 0.740 Acres
Acres 0.74
Property Description
An elegant home awaits you behind the gate. Complete remodeling in a great room plan with a view of the magnificent yard through the large picture window.. white kitchen includes granite & quartz counters breakfast bar & dining nook, stainless appliances, 6-burner-gas-range, double ovens, brand new Microwave. Upstairs suite has complete privacy and could easily be a studio apartment. Surrounded with Lots of glass & slider to a fenced park-like area is a 4th bedroom. Den/rec room with built-ins, electric fireplace and another access to the special garden area. Family gatherings are easy with plenty of parking areas & paved circle driveway, Enjoy gazebo, beautiful pool & spa, pool house, landscaped areas for fun & relaxation or room to build a shop or ADU. So many places to entertain - together or separate. Security & privacy Way at the Back edge of the cul-de-sac of Kimberly Lane. A hide-out most people don't know exists Don't let this get away from you. You'll fall in love the minute you drive through the private gate. Price reduced to $850,000.
Location
State CA
County San Joaquin
Area 20706
Direction Hwy 99 Exit Eight Mile Road to the east side frontage heading south. Take Hildreth head east approx 1 mile to Kimberly Lane turn left and head to the back of cul-de-sac - electronic gate owner will have the gate unlocked for appointment
Rooms
Family Room Great Room
Master Bathroom Shower Stall(s), Double Sinks, Soaking Tub
Master Bedroom 0x0 Closet, Ground Floor, Walk-In Closet
Bedroom 2 0x0
Bedroom 3 0x0
Bedroom 4 0x0
Living Room 0x0 View
Dining Room 0x0 Breakfast Nook, Formal Room, Dining Bar, Formal Area
Kitchen 0x0 Quartz Counter, Granite Counter, Kitchen/Family Combo
Family Room 0x0
Interior
Interior Features Skylight Tube
Heating Central, Fireplace(s), Natural Gas
Cooling Ceiling Fan(s), Central
Flooring Tile, Wood
Fireplaces Number 4
Fireplaces Type Living Room, Master Bedroom, Den, Electric, Wood Burning
Window Features Dual Pane Full
Appliance Gas Cook Top, Gas Plumbed, Gas Water Heater, Hood Over Range, Ice Maker, Dishwasher, Disposal, Microwave, Double Oven, Wine Refrigerator
Laundry Cabinets, Sink, Stacked Only, Ground Floor, Washer/Dryer Stacked Included, Inside Room
Exterior
Exterior Feature Entry Gate
Parking Features Converted Garage, Detached, RV Storage, Garage Door Opener, Uncovered Parking Space, Uncovered Parking Spaces 2+, Guest Parking Available
Garage Spaces 1.0
Pool Built-In, Pool House, Fenced, Gunite Construction
Utilities Available Public, Solar, Electric, Natural Gas Connected
View Park
Roof Type Composition
Topography Level,Trees Many
Street Surface Asphalt,Paved
Porch Front Porch, Covered Patio
Private Pool Yes
Building
Lot Description Auto Sprinkler F&R, Manual Sprinkler Front, Manual Sprinkler Rear, Cul-De-Sac, Landscape Front
Story 2
Foundation Raised
Sewer Septic Connected
Water Well
Architectural Style Traditional
Schools
Elementary Schools Lodi Unified
Middle Schools Lodi Unified
High Schools Lodi Unified
School District San Joaquin
Others
Senior Community No
Tax ID 086-420-11
Special Listing Condition None
Pets Allowed Yes
Read Less Info
Want to know what your home might be worth? Contact us for a FREE valuation!

Our team is ready to help you sell your home for the highest possible price ASAP

Bought with Redfin Corporation






