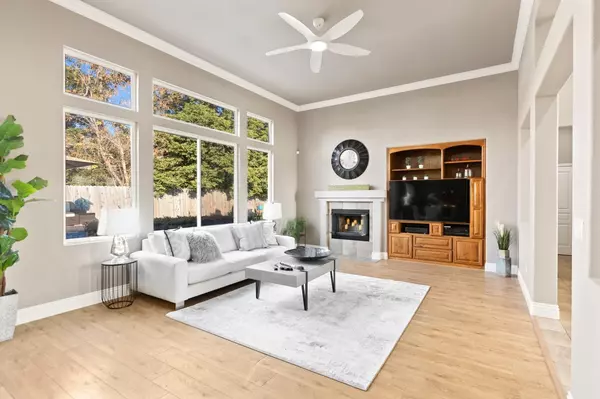$985,000
$985,000
For more information regarding the value of a property, please contact us for a free consultation.
3 Beds
3 Baths
2,429 SqFt
SOLD DATE : 01/17/2025
Key Details
Sold Price $985,000
Property Type Single Family Home
Sub Type Single Family Residence
Listing Status Sold
Purchase Type For Sale
Square Footage 2,429 sqft
Price per Sqft $405
Subdivision Highland Reserve West
MLS Listing ID 224132846
Sold Date 01/17/25
Bedrooms 3
Full Baths 2
HOA Y/N No
Originating Board MLS Metrolist
Year Built 1999
Lot Size 9,522 Sqft
Acres 0.2186
Property Description
This stunning single-story home offers 3 bedrooms, 2.5 baths, and the flexibility to expand to 4 or 5 bedrooms, ensuring it adapts perfectly to your lifestyle. Featuring a spacious open floor plan and a 3-car garage with potential RV access, this home delivers both comfort and functionality. The backyard is a true entertainer's dream, crafted for creating unforgettable memories. Take a refreshing dip in the sparkling pool, relax under the detached patio cover complete with a built-in BBQ, enjoy your favorite shows on the outdoor TV, or gather around the cozy fireplace. With its ample space and thoughtfully designed features, this outdoor oasis is perfect for hosting guests or enjoying peaceful moments in your own private retreat. Inside, you'll find recent updates that elevate the home's appeal, including modern flooring, updated baseboards, fresh interior and exterior paint, walk in showers, and a beautifully remodeled kitchen with updated granite countertops throughout the entire home. The spacious primary suite features a sunken tub, dual sinks, and a walk-in closet. Located close to the local eateries, grocery stores, Galleria Mall, city walking trails, Topgolf, this home is perfectly situated for both relaxation and recreation!
Location
State CA
County Placer
Area 12678
Direction From I-80 E to Taylor Rd in Roseville. Take exit 105A from I-80 E. Take Roseville Pkwy and Trehowell Drive to Waterfield Drive.
Rooms
Master Bathroom Double Sinks, Granite, Sunken Tub, Walk-In Closet
Master Bedroom 0x0 Outside Access
Bedroom 2 0x0
Bedroom 3 0x0
Bedroom 4 0x0
Living Room 0x0 Great Room
Dining Room 0x0 Formal Area
Kitchen 0x0 Breakfast Area, Granite Counter, Island
Family Room 0x0
Interior
Interior Features Formal Entry
Heating Central
Cooling Central
Flooring Laminate, Tile
Fireplaces Number 1
Fireplaces Type Living Room
Window Features Dual Pane Full
Appliance Gas Cook Top, Built-In Gas Range, Dishwasher, Microwave
Laundry Cabinets, Inside Area
Exterior
Exterior Feature Fireplace, BBQ Built-In
Parking Features RV Possible, Garage Door Opener, Garage Facing Front
Garage Spaces 3.0
Fence Back Yard, Wood
Pool Built-In
Utilities Available Public
Roof Type Tile
Street Surface Chip And Seal
Porch Covered Patio
Private Pool Yes
Building
Lot Description Landscape Back, Landscape Front, Low Maintenance
Story 1
Foundation Slab
Sewer In & Connected, Public Sewer
Water Public
Architectural Style Bungalow
Schools
Elementary Schools Roseville City
Middle Schools Roseville City
High Schools Roseville Joint
School District Placer
Others
Senior Community No
Tax ID 363-420-023-000
Special Listing Condition None
Read Less Info
Want to know what your home might be worth? Contact us for a FREE valuation!

Our team is ready to help you sell your home for the highest possible price ASAP

Bought with Better Homes and Gardens RE






