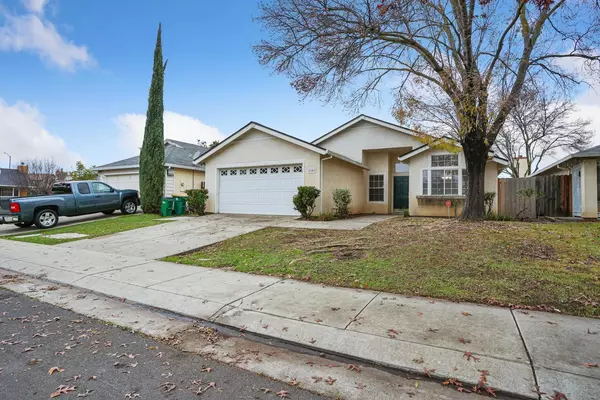$405,000
$410,000
1.2%For more information regarding the value of a property, please contact us for a free consultation.
3 Beds
2 Baths
1,355 SqFt
SOLD DATE : 01/17/2025
Key Details
Sold Price $405,000
Property Type Single Family Home
Sub Type Single Family Residence
Listing Status Sold
Purchase Type For Sale
Square Footage 1,355 sqft
Price per Sqft $298
Subdivision Oakmoore 1
MLS Listing ID 224152492
Sold Date 01/17/25
Bedrooms 3
Full Baths 2
HOA Y/N No
Originating Board MLS Metrolist
Year Built 1994
Lot Size 5,127 Sqft
Acres 0.1177
Property Description
Are you looking for a turn key ready single-story family home in an established neighborhood? This 3 Bedroom 2 Bathroom property could be just what you're looking for! The property has great curb appeal with mature trees, lawn area, stucco exterior & a 2 car attached garage. The home features a consistent theme with fresh interior paint, carpet, fixtures and hardware. When entering the residence, you are welcomed with a formal tiled entry & expansive living room with brick fireplace and vaulted ceilings. The Kitchen features stainless steel appliances, an abundance of cabinetry and counter-top space, and a dining area overlooking the front yard. Retreat to the master suite with vaulted ceilings, expansive walk in closet + an ensuite with dual vanities, tub with shower, & new toilet. Relax in the rear enclosed patio room that overlooks the covered/ uncovered patios, lawn area & mature trees in the backyard. The backyard also features a detached shed for extra storage and a gated side dog run area. Close vicinity to local schools, shopping and highway 99 access. Come and see this beautiful home!
Location
State CA
County San Joaquin
Area 20702
Direction From East Alpine Ave. turn north onto Sanguinetti lane then an immediate left (west) onto E Euclid. 2109 E Euclid located on the right (north) side.
Rooms
Master Bathroom Double Sinks, Tub w/Shower Over, Window
Master Bedroom 0x0 Walk-In Closet
Bedroom 2 0x0
Bedroom 3 0x0
Bedroom 4 0x0
Living Room 0x0 Cathedral/Vaulted
Dining Room 0x0 Space in Kitchen, Dining/Living Combo
Kitchen 0x0 Pantry Cabinet, Laminate Counter
Family Room 0x0
Interior
Heating Central, Fireplace(s)
Cooling Ceiling Fan(s), Central
Flooring Carpet, Linoleum, Vinyl
Fireplaces Number 1
Fireplaces Type Brick, Living Room, Wood Burning
Window Features Dual Pane Full
Appliance Dishwasher, Disposal, Microwave, Electric Cook Top, Free Standing Electric Range
Laundry Cabinets, Inside Room
Exterior
Parking Features Attached, Garage Facing Front
Garage Spaces 2.0
Fence Back Yard, Wood
Utilities Available Cable Available, Internet Available, Natural Gas Connected
Roof Type Composition
Topography Trees Few
Street Surface Paved
Porch Enclosed Patio
Private Pool No
Building
Lot Description Auto Sprinkler Front, Curb(s)/Gutter(s)
Story 1
Foundation Slab
Sewer In & Connected, Public Sewer
Water Public
Level or Stories One
Schools
Elementary Schools Stockton Unified
Middle Schools Stockton Unified
High Schools Stockton Unified
School District San Joaquin
Others
Senior Community No
Tax ID 117-370-38
Special Listing Condition Successor Trustee Sale
Read Less Info
Want to know what your home might be worth? Contact us for a FREE valuation!

Our team is ready to help you sell your home for the highest possible price ASAP

Bought with BHGRE Integrity Real Estate






