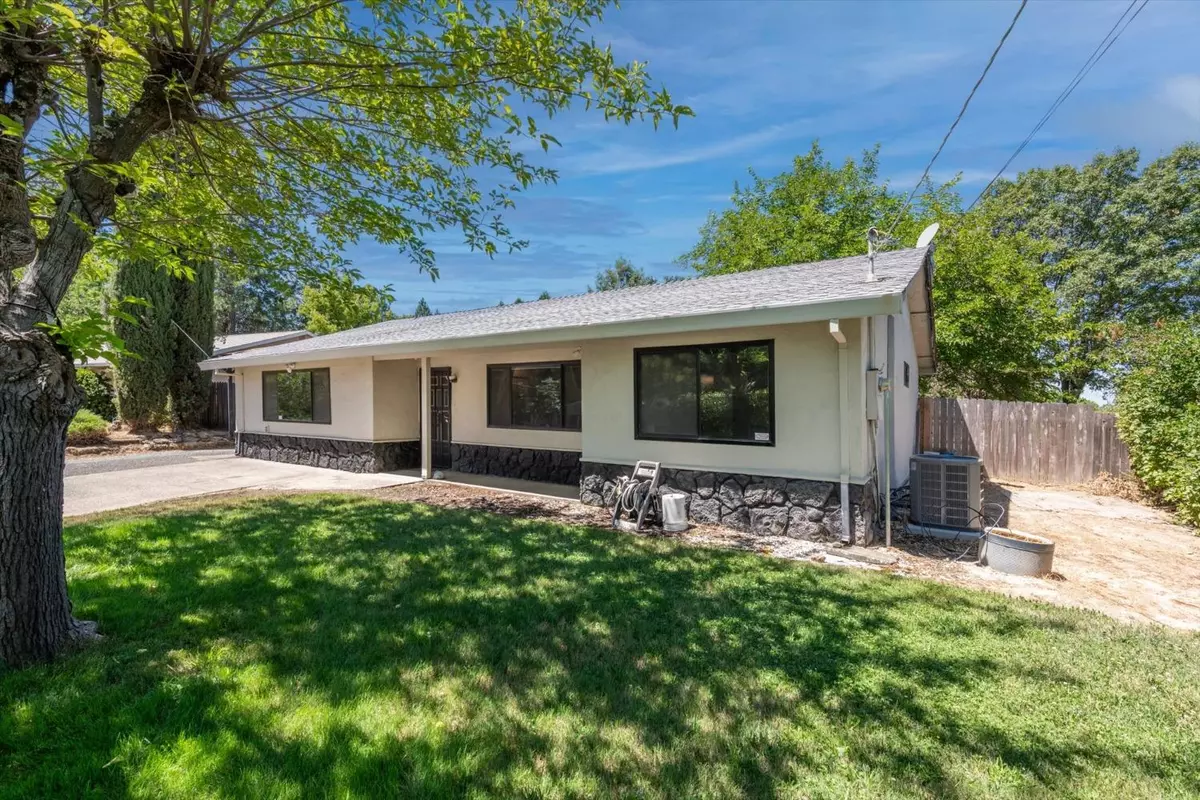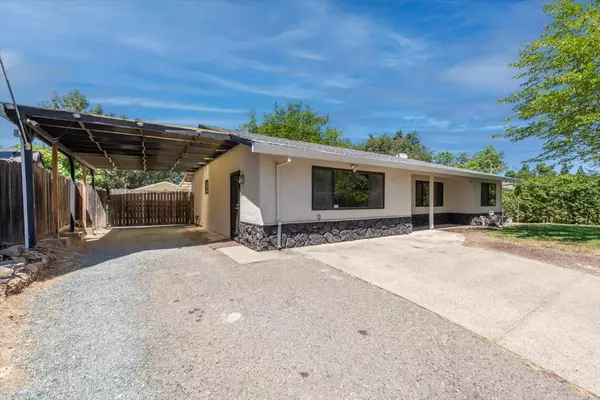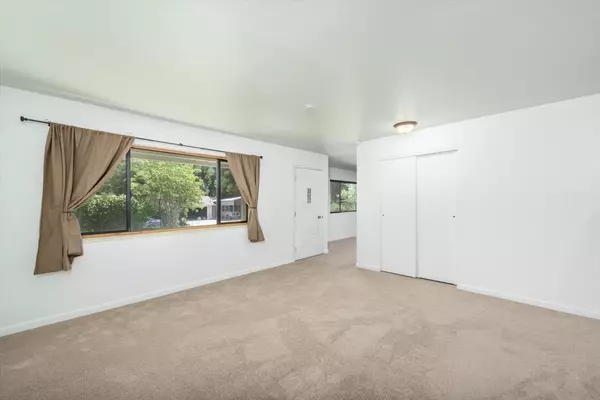$410,000
$410,000
For more information regarding the value of a property, please contact us for a free consultation.
3 Beds
2 Baths
1,624 SqFt
SOLD DATE : 01/17/2025
Key Details
Sold Price $410,000
Property Type Single Family Home
Sub Type Single Family Residence
Listing Status Sold
Purchase Type For Sale
Square Footage 1,624 sqft
Price per Sqft $252
Subdivision Deer Park
MLS Listing ID 224061372
Sold Date 01/17/25
Bedrooms 3
Full Baths 2
HOA Y/N No
Originating Board MLS Metrolist
Year Built 1971
Lot Size 0.270 Acres
Acres 0.27
Property Description
Welcome to your new home in the charming and well-established neighborhood of Deer Park! This delightful 3-bedroom, 2-bathroom home is perfect for first-time buyers and savvy investors alike. Step inside to find newer interior paint that brightens up the spacious living areas. The home boasts two tastefully updated bathrooms, ensuring comfort and style. The large, level lot offers endless possibilities for outdoor activities and landscaping creativity. Enjoy your morning coffee or evening gatherings on the covered back patio. The property features a newer roof and HVAC system, providing peace of mind for years to come. Additionally, a detached 2-car garage offers ample storage and parking space. Don't miss out on this gem in Deer Park, where comfort, convenience, and potential come together beautifully. Your new home awaits!
Location
State CA
County El Dorado
Area 12702
Direction Pleasant Valley to Patterson to home on the right.
Rooms
Living Room Great Room
Dining Room Dining Bar, Dining/Living Combo
Kitchen Laminate Counter
Interior
Heating Central, Ductless
Cooling Ceiling Fan(s), Central, Ductless
Flooring Carpet, Tile
Fireplaces Number 1
Fireplaces Type Living Room, Dining Room
Appliance Disposal, Microwave, Free Standing Electric Oven
Laundry Dryer Included, Washer Included, Inside Area
Exterior
Parking Features Boat Storage, Detached, RV Storage, Guest Parking Available
Garage Spaces 2.0
Carport Spaces 1
Fence Back Yard
Utilities Available Propane Tank Leased
Roof Type Composition
Porch Covered Patio
Private Pool No
Building
Lot Description Low Maintenance
Story 1
Foundation Slab
Sewer Public Sewer
Water Public
Architectural Style Ranch
Schools
Elementary Schools Mother Lode
Middle Schools Mother Lode
High Schools El Dorado Union High
School District El Dorado
Others
Senior Community No
Tax ID 331-383-011-000
Special Listing Condition None
Read Less Info
Want to know what your home might be worth? Contact us for a FREE valuation!

Our team is ready to help you sell your home for the highest possible price ASAP

Bought with Premier Foothill Properties, Inc.






