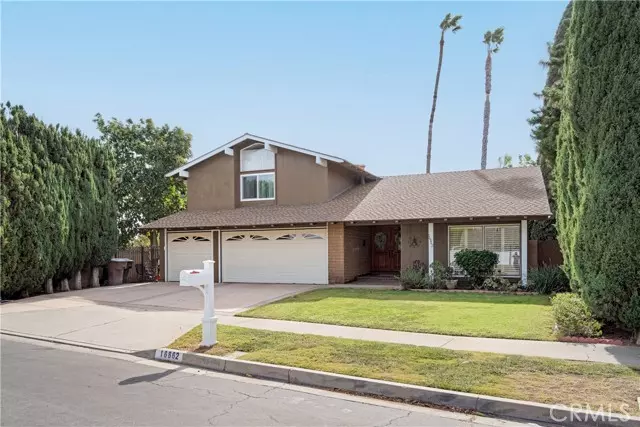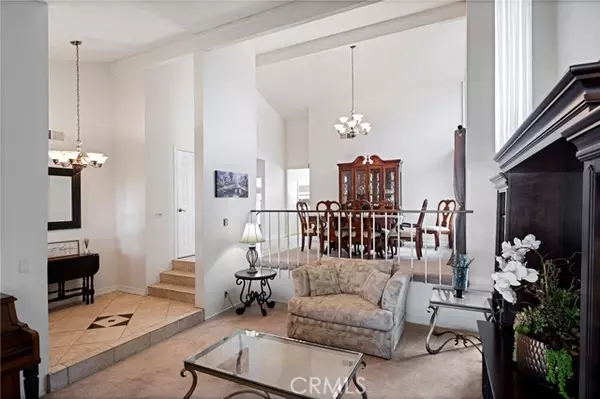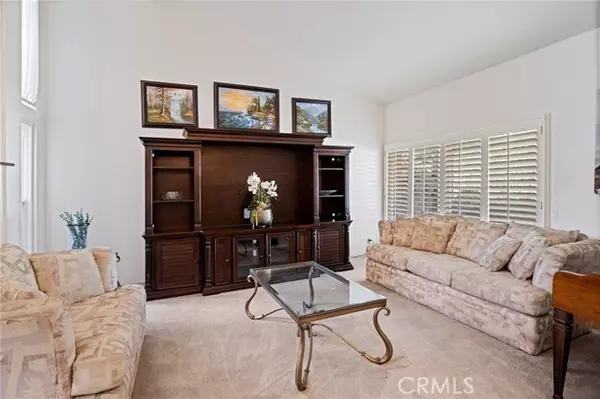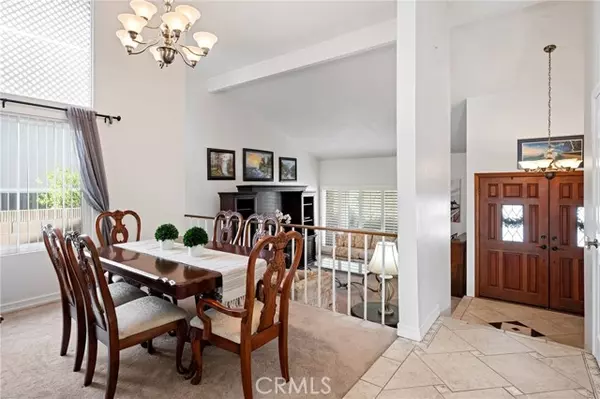$1,275,000
$1,300,000
1.9%For more information regarding the value of a property, please contact us for a free consultation.
4 Beds
3 Baths
2,325 SqFt
SOLD DATE : 01/15/2025
Key Details
Sold Price $1,275,000
Property Type Single Family Home
Sub Type Detached
Listing Status Sold
Purchase Type For Sale
Square Footage 2,325 sqft
Price per Sqft $548
MLS Listing ID PW24228821
Sold Date 01/15/25
Style Detached
Bedrooms 4
Full Baths 3
HOA Y/N No
Year Built 1968
Lot Size 8,132 Sqft
Acres 0.1867
Property Description
Welcome to this charming 4-bedroom 3-bathroom home nestled at the end of a cul-de-sac in the desirable city of Yorba Linda. This spacious home boasts 2,363 sq. ft. of living space situated on an 8,132 sq. ft. lot. Upon entering the beautiful double front doors, you are greeted by cathedral ceilings in the formal living room and dining room. The gourmet kitchen features granite counters, beautiful cabinets, kitchen nook & gas stove. The great family room features a cozy fireplace perfect for family gatherings. Conveniently located on the main floor is a bedroom and bathroom that is ideal for guests or a home office. Upstairs are three additional bedrooms that are spacious and bright, each with ceiling fans and the primary suite features a walk-in closet. The peaceful sprawling backyard offers lush landscape that include three avocado trees, Meyer lemon tree & sweet lemon tree. The additional large side yards feature a tranquil walkway, seating area with plenty of entertaining spaces for kids and pets to play. Upgrades include double pane windows and shutters. This home is centrally located near multiple shopping options, top eateries, and distinguished-rated schools.
Welcome to this charming 4-bedroom 3-bathroom home nestled at the end of a cul-de-sac in the desirable city of Yorba Linda. This spacious home boasts 2,363 sq. ft. of living space situated on an 8,132 sq. ft. lot. Upon entering the beautiful double front doors, you are greeted by cathedral ceilings in the formal living room and dining room. The gourmet kitchen features granite counters, beautiful cabinets, kitchen nook & gas stove. The great family room features a cozy fireplace perfect for family gatherings. Conveniently located on the main floor is a bedroom and bathroom that is ideal for guests or a home office. Upstairs are three additional bedrooms that are spacious and bright, each with ceiling fans and the primary suite features a walk-in closet. The peaceful sprawling backyard offers lush landscape that include three avocado trees, Meyer lemon tree & sweet lemon tree. The additional large side yards feature a tranquil walkway, seating area with plenty of entertaining spaces for kids and pets to play. Upgrades include double pane windows and shutters. This home is centrally located near multiple shopping options, top eateries, and distinguished-rated schools.
Location
State CA
County Orange
Area Oc - Yorba Linda (92886)
Interior
Interior Features Granite Counters
Fireplaces Type FP in Living Room
Equipment Dishwasher, Gas Oven, Gas Range
Appliance Dishwasher, Gas Oven, Gas Range
Laundry Garage
Exterior
Parking Features Direct Garage Access, Garage - Two Door
Garage Spaces 3.0
Community Features Horse Trails
Complex Features Horse Trails
Roof Type Asphalt
Total Parking Spaces 3
Building
Lot Description Cul-De-Sac, Sidewalks, Sprinklers In Front, Sprinklers In Rear
Story 2
Lot Size Range 7500-10889 SF
Sewer Public Sewer
Water Public
Architectural Style Traditional
Level or Stories Split Level
Others
Monthly Total Fees $51
Acceptable Financing Cash, Conventional, Submit
Listing Terms Cash, Conventional, Submit
Special Listing Condition Standard
Read Less Info
Want to know what your home might be worth? Contact us for a FREE valuation!

Our team is ready to help you sell your home for the highest possible price ASAP

Bought with SIHAN SHANG • Pinnacle Real Estate Group






