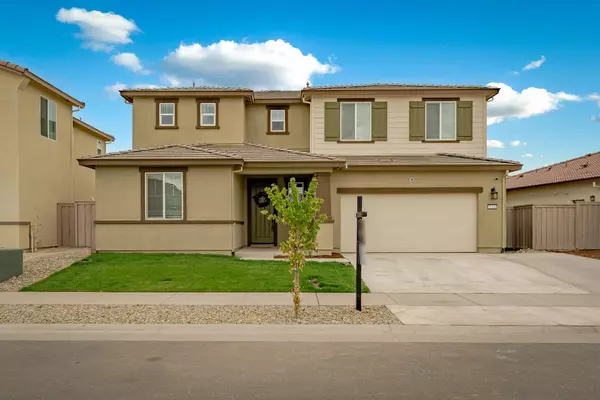$745,000
$725,000
2.8%For more information regarding the value of a property, please contact us for a free consultation.
5 Beds
4 Baths
3,153 SqFt
SOLD DATE : 01/16/2025
Key Details
Sold Price $745,000
Property Type Single Family Home
Sub Type Single Family Residence
Listing Status Sold
Purchase Type For Sale
Square Footage 3,153 sqft
Price per Sqft $236
MLS Listing ID 224086594
Sold Date 01/16/25
Bedrooms 5
Full Baths 3
HOA Y/N No
Originating Board MLS Metrolist
Year Built 2023
Lot Size 5,654 Sqft
Acres 0.1298
Property Description
Short Sale - Price subject to lender approval. Experience unparalleled comfort in this exquisite, energy-efficient home, only a few months old. Designed for modern living, it features premium upgrades throughout. The gourmet kitchen boasts 2-inch granite countertops, stainless steel appliances, upgraded white shaker cabinets, a farmhouse sink, and an oversized walk-in pantry. Enjoy luxurious bathrooms with white quartz countertops and upgraded wood-like tile flooring downstairs. The home includes an oversized loft, a downstairs ensuite bedroom for guests or multi-gen living, and an upgraded laundry room with ample storage. Outdoors, benefit from custom landscaping, soft fescue grass, a rock surround for proper drainage, an extended driveway, and a concrete patio with a solid wood cover. Modern smart home features include a doorbell camera, smart locks, and leased solar panels for lower utility bills. Located in the prime West Park area, near top-rated schools, developing shopping and dining in Winding Creek, and a new park with no perimeter parking. The community backs up to preserved land with walking/biking trails.
Location
State CA
County Placer
Area 12747
Direction From Blue Oaks Blvd head west to Westbrook Blvd north to left or west on Lower Bank Dr turn right on Lemonade Lane and left on Grasscreek Dr
Rooms
Master Bathroom Shower Stall(s), Double Sinks, Tub, Quartz, Window
Master Bedroom Walk-In Closet
Living Room Great Room
Dining Room Dining Bar, Dining/Family Combo
Kitchen Pantry Closet, Granite Counter, Island w/Sink
Interior
Heating Central, MultiZone, Natural Gas
Cooling Central, MultiZone
Flooring Carpet, Tile
Appliance Free Standing Gas Range, Ice Maker, Dishwasher, Disposal, Microwave
Laundry Cabinets, Upper Floor, Inside Room
Exterior
Parking Features Attached, Tandem Garage, Garage Door Opener
Garage Spaces 3.0
Fence Back Yard
Utilities Available Public, Solar, Natural Gas Connected
Roof Type Tile
Private Pool No
Building
Lot Description Auto Sprinkler F&R, Curb(s)/Gutter(s), Street Lights, Landscape Back, Landscape Front
Story 2
Foundation Slab
Builder Name Meritage Homes
Sewer In & Connected, Public Sewer
Water Public
Schools
Elementary Schools Roseville City
Middle Schools Roseville City
High Schools Roseville Joint
School District Placer
Others
Senior Community No
Tax ID 496-570-042-000
Special Listing Condition Short Sale
Read Less Info
Want to know what your home might be worth? Contact us for a FREE valuation!

Our team is ready to help you sell your home for the highest possible price ASAP

Bought with NextHome Cedar Street Realty






