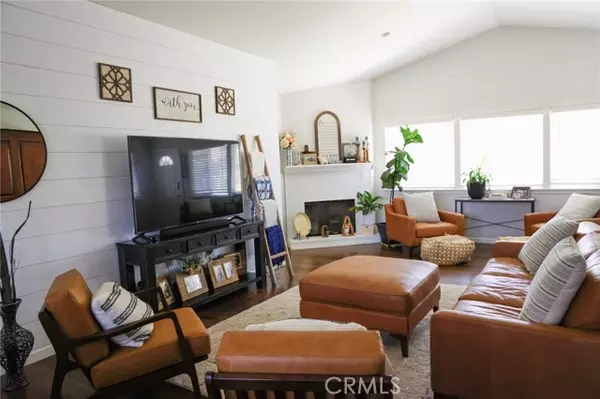$860,000
$860,000
For more information regarding the value of a property, please contact us for a free consultation.
4 Beds
2 Baths
1,949 SqFt
SOLD DATE : 01/16/2025
Key Details
Sold Price $860,000
Property Type Single Family Home
Sub Type Detached
Listing Status Sold
Purchase Type For Sale
Square Footage 1,949 sqft
Price per Sqft $441
MLS Listing ID FR24144800
Sold Date 01/16/25
Style Detached
Bedrooms 4
Full Baths 2
HOA Fees $8/ann
HOA Y/N Yes
Year Built 2001
Lot Size 7,484 Sqft
Acres 0.1718
Property Description
Welcome to this stunning 4-bedroom, 2-bathroom home, where modern design meets comfort and functionality. As you enter, you're immediately greeted by an open concept living space that seamlessly flows from room to room, creating an inviting and airy atmosphere. The beautifully upgraded kitchen is a true highlight, featuring sleek countertops, stainless steel appliances, and ample cabinet spaceperfect for both everyday meals and entertaining guests. The spacious master suite offers a peaceful retreat with plenty of room to relax, complemented by a generous walk-in closet that adds a touch of luxury. Each additional bedroom is thoughtfully designed to accommodate family, guests, or home office needs. Step outside into your low-maintenance backyard, ideal for enjoying warm evenings or hosting friends. The fire pit sitting area offers the perfect spot to unwind, while the 12x20 "she shed" to use however your heart desires. With modern upgrades, functional living spaces, and versatile outdoor amenities, this home offers everything you need for a stylish and comfortable lifestyle. Dont miss your chance to make it yours!
Welcome to this stunning 4-bedroom, 2-bathroom home, where modern design meets comfort and functionality. As you enter, you're immediately greeted by an open concept living space that seamlessly flows from room to room, creating an inviting and airy atmosphere. The beautifully upgraded kitchen is a true highlight, featuring sleek countertops, stainless steel appliances, and ample cabinet spaceperfect for both everyday meals and entertaining guests. The spacious master suite offers a peaceful retreat with plenty of room to relax, complemented by a generous walk-in closet that adds a touch of luxury. Each additional bedroom is thoughtfully designed to accommodate family, guests, or home office needs. Step outside into your low-maintenance backyard, ideal for enjoying warm evenings or hosting friends. The fire pit sitting area offers the perfect spot to unwind, while the 12x20 "she shed" to use however your heart desires. With modern upgrades, functional living spaces, and versatile outdoor amenities, this home offers everything you need for a stylish and comfortable lifestyle. Dont miss your chance to make it yours!
Location
State CA
County San Luis Obispo
Area Nipomo (93444)
Interior
Fireplaces Type FP in Living Room, Gas
Equipment Dishwasher, 6 Burner Stove, Ice Maker
Appliance Dishwasher, 6 Burner Stove, Ice Maker
Laundry Garage
Exterior
Garage Spaces 2.0
Total Parking Spaces 2
Building
Story 1
Lot Size Range 4000-7499 SF
Sewer Public Sewer
Water Public
Level or Stories 1 Story
Others
Monthly Total Fees $532
Acceptable Financing Cash, Conventional, FHA, VA
Listing Terms Cash, Conventional, FHA, VA
Special Listing Condition Standard
Read Less Info
Want to know what your home might be worth? Contact us for a FREE valuation!

Our team is ready to help you sell your home for the highest possible price ASAP

Bought with Breana Stachura • BHGRE Haven Properties






