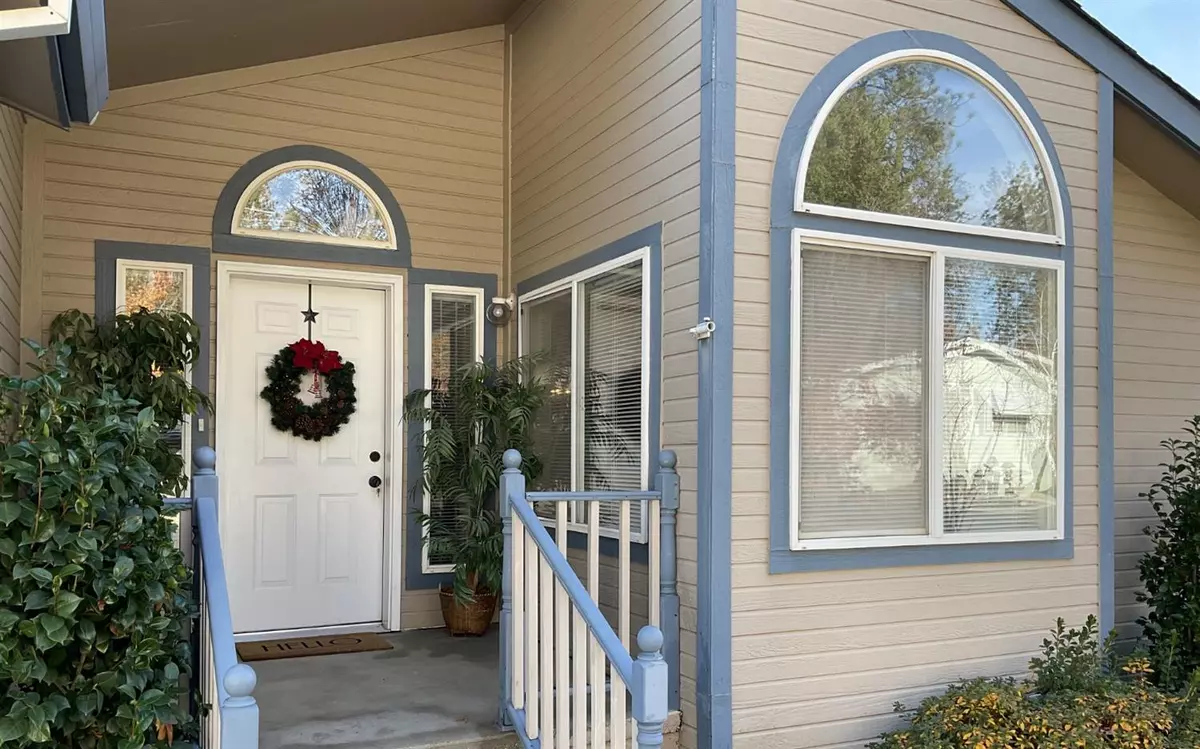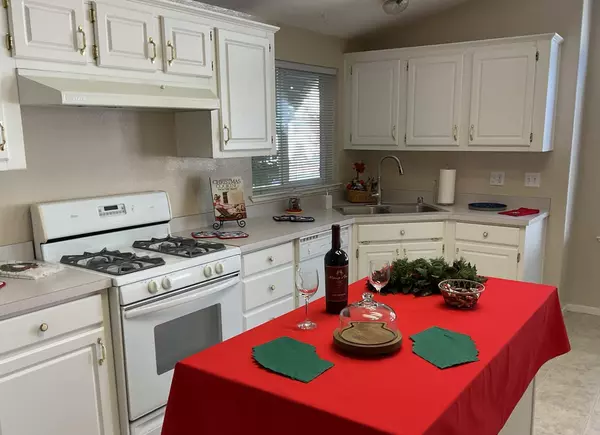$224,000
$224,500
0.2%For more information regarding the value of a property, please contact us for a free consultation.
3 Beds
2 Baths
1,555 SqFt
SOLD DATE : 01/16/2025
Key Details
Sold Price $224,000
Property Type Manufactured Home
Sub Type Double Wide
Listing Status Sold
Purchase Type For Sale
Square Footage 1,555 sqft
Price per Sqft $144
MLS Listing ID 224129109
Sold Date 01/16/25
Bedrooms 3
Full Baths 2
HOA Y/N No
Originating Board MLS Metrolist
Land Lease Amount 1025.0
Year Built 1998
Lot Size 4,470 Sqft
Acres 0.1026
Property Description
Located in the 55+ Forest Springs MHP community, this home has everything you need . . . Two to three spacious bedrooms, primary bedroom easily handles a king size bed and the second bedroom has room for a queen bed; two bathrooms; inside laundry room; full size office that could easily become a third bedroom and even has a closet included. Great Room includes a built in bookcase as well as room for a separate television cabinet and direct access to the private deck. Formal dining area; large kitchen with an island, built in desk plus space for a breakfast table. There is also an attached, full-size two-car garage and a separate storage shed. Park amenities include pool, spa, dog park, bocce ball courts, remodeled club house with full commercial quality kitchen and always activities to keep busy and socialize with friends and neighbors.
Location
State CA
County Nevada
Area 13105
Direction Hwy 49 to La Barr Meadows. Into Forest Springs MHP, follow Forest Springs Drive; left on Hidden Springs Drive; right on Woodleaf Circle; left on Hidden Rock to property.
Rooms
Living Room Cathedral/Vaulted, Deck Attached, Great Room
Dining Room Breakfast Nook, Space in Kitchen, Dining/Living Combo, Formal Area
Kitchen Breakfast Area, Pantry Cabinet, Island
Interior
Heating Central, Propane
Cooling Ceiling Fan(s), Central
Flooring Carpet, Tile, Vinyl
Window Features Caulked/Sealed,Dual Pane Full,Window Coverings
Appliance Free Standing Gas Range, Free Standing Refrigerator, Dishwasher, Disposal, Self/Cont Clean Oven
Laundry Dryer Included, Gas Hook-Up, Washer Included, Inside Room
Exterior
Parking Features Attached, Side-by-Side, Garage Door Opener, Guest Parking Available, Interior Access
Garage Spaces 2.0
Utilities Available Cable Available, Cable Connected, Propane, Internet Available
Roof Type Composition
Topography Level
Porch Covered Patio, Porch
Building
Lot Description Shape Regular
Foundation PillarPostPier
Sewer Septic System
Water Water District
Schools
Elementary Schools Pleasant Ridge
Middle Schools Pleasant Ridge
High Schools Nevada Joint Union
School District Nevada
Others
Senior Community Yes
Special Listing Condition Successor Trustee Sale
Pets Allowed Yes, Number Limit, Size Limit
Read Less Info
Want to know what your home might be worth? Contact us for a FREE valuation!

Our team is ready to help you sell your home for the highest possible price ASAP

Bought with Coldwell Banker Grass Roots Realty






