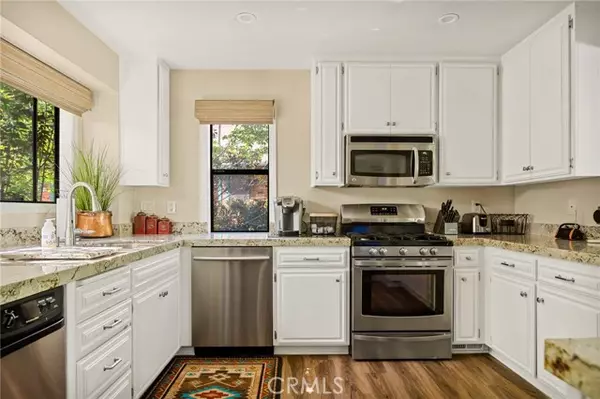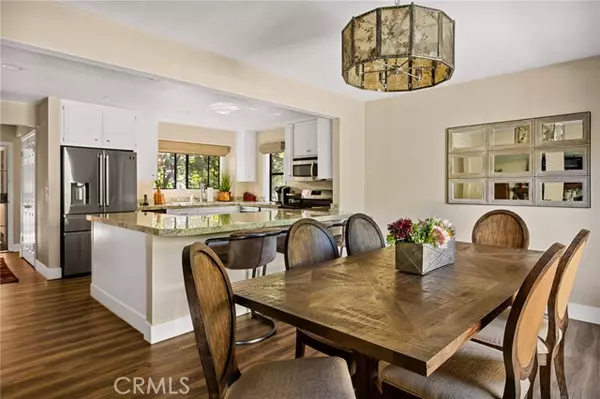$635,000
$719,000
11.7%For more information regarding the value of a property, please contact us for a free consultation.
3 Beds
3 Baths
2,360 SqFt
SOLD DATE : 01/15/2025
Key Details
Sold Price $635,000
Property Type Single Family Home
Sub Type Detached
Listing Status Sold
Purchase Type For Sale
Square Footage 2,360 sqft
Price per Sqft $269
MLS Listing ID EV24118532
Sold Date 01/15/25
Style Detached
Bedrooms 3
Full Baths 2
Half Baths 1
Construction Status Turnkey
HOA Y/N No
Year Built 1988
Lot Size 8,450 Sqft
Acres 0.194
Property Description
GREAT VALUE! Perfect setting to capture the tree views in this level entry, updated home. As you enter the main floor you are greeted with open space, seamlessly connecting the kitchen and dining to living room with granite fireplace, leading to large entertaining deck with views. Home has new laminate flooring throughout and the updated kitchen offers granite counters, with generous counter space, counter seating and SS appliances. Lower level provides 3 generous size bedrooms and updated bathrooms, including master en-suite with deck. There is also a bonus space/gaming/TV room with wine cooler that could serve as 4th Bedroom, and a laundry room. From the master closet, be sure access the hidden door in the floor to the lower-level office and gym with outdoor access to patio. Home has many upgrades including motorized window blinds, remodeled bathrooms, and new flooring. Direct access from the attached 2 car garage and there are several outdoor entertaining spaces that makes this home a fabulous choice for full-time of part-time living.
GREAT VALUE! Perfect setting to capture the tree views in this level entry, updated home. As you enter the main floor you are greeted with open space, seamlessly connecting the kitchen and dining to living room with granite fireplace, leading to large entertaining deck with views. Home has new laminate flooring throughout and the updated kitchen offers granite counters, with generous counter space, counter seating and SS appliances. Lower level provides 3 generous size bedrooms and updated bathrooms, including master en-suite with deck. There is also a bonus space/gaming/TV room with wine cooler that could serve as 4th Bedroom, and a laundry room. From the master closet, be sure access the hidden door in the floor to the lower-level office and gym with outdoor access to patio. Home has many upgrades including motorized window blinds, remodeled bathrooms, and new flooring. Direct access from the attached 2 car garage and there are several outdoor entertaining spaces that makes this home a fabulous choice for full-time of part-time living.
Location
State CA
County San Bernardino
Area Lake Arrowhead (92352)
Zoning LA/RS-14M
Interior
Interior Features Copper Plumbing Full, Granite Counters, Living Room Deck Attached
Flooring Laminate
Fireplaces Type FP in Living Room
Equipment Dishwasher, Microwave, Refrigerator, Trash Compactor, Gas & Electric Range
Appliance Dishwasher, Microwave, Refrigerator, Trash Compactor, Gas & Electric Range
Laundry Laundry Room, Inside
Exterior
Parking Features Garage
Garage Spaces 2.0
Utilities Available Cable Connected, Electricity Connected, Natural Gas Connected, Sewer Connected, Water Connected
View Trees/Woods
Roof Type Composition
Total Parking Spaces 2
Building
Story 2
Lot Size Range 7500-10889 SF
Sewer Public Sewer
Water Public
Level or Stories 2 Story
Construction Status Turnkey
Others
Acceptable Financing Cash, Conventional, Exchange, Cash To New Loan
Listing Terms Cash, Conventional, Exchange, Cash To New Loan
Special Listing Condition Standard
Read Less Info
Want to know what your home might be worth? Contact us for a FREE valuation!

Our team is ready to help you sell your home for the highest possible price ASAP

Bought with Brenda Shinkle • ARROWHEAD PREMIER PROPERTIES






