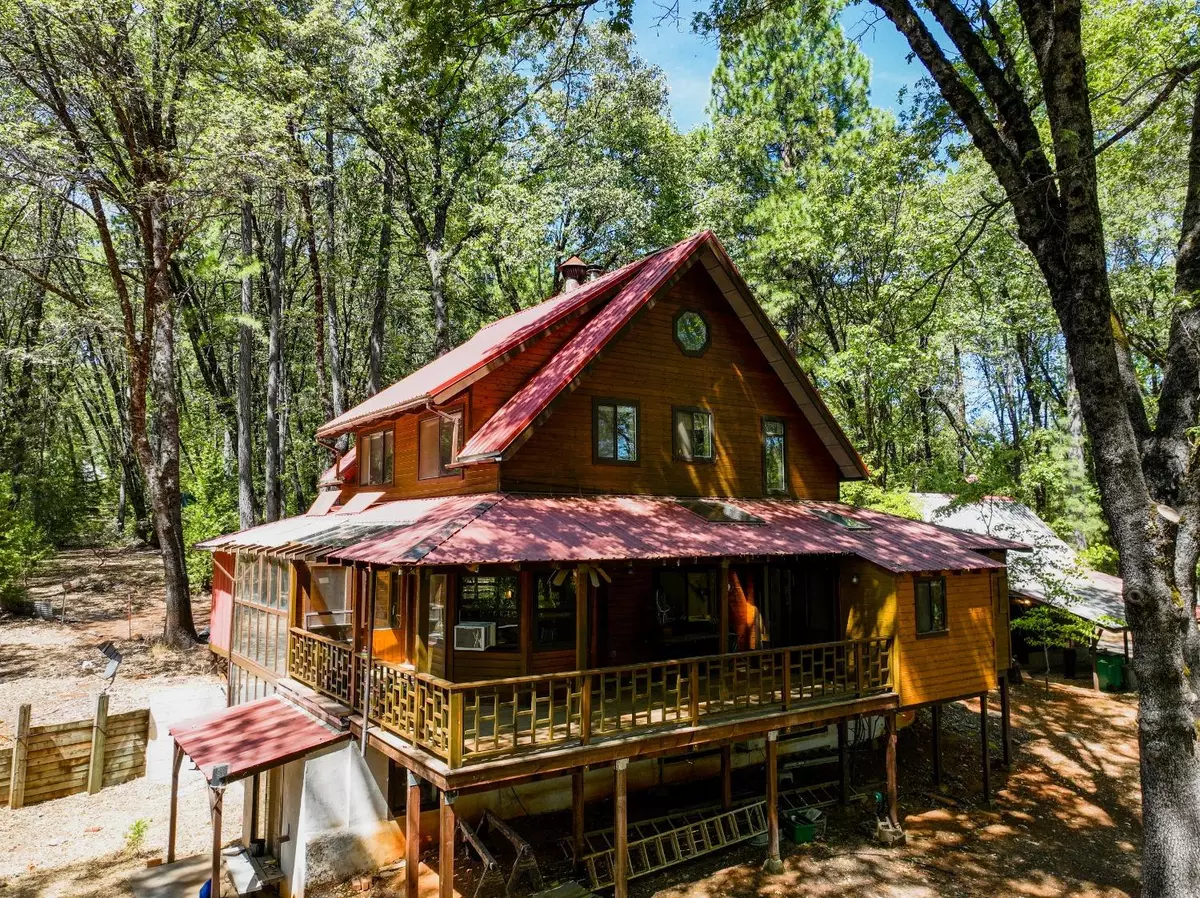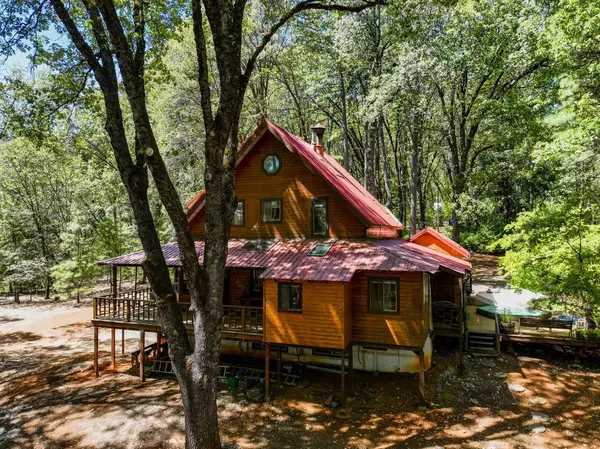$715,000
$699,000
2.3%For more information regarding the value of a property, please contact us for a free consultation.
3 Beds
2 Baths
2,000 SqFt
SOLD DATE : 01/14/2025
Key Details
Sold Price $715,000
Property Type Single Family Home
Sub Type Single Family Residence
Listing Status Sold
Purchase Type For Sale
Square Footage 2,000 sqft
Price per Sqft $357
MLS Listing ID 224087270
Sold Date 01/14/25
Bedrooms 3
Full Baths 2
HOA Y/N No
Originating Board MLS Metrolist
Year Built 1981
Lot Size 5.000 Acres
Acres 5.0
Property Description
An engineers dream. Check out this Farm House style home on 5 usable acres. Grass Valley and Colfax are just minutes away yet this cozy home sits in a quiet and peaceful area. This custom built, unique home has some amazing features such as temp controlled venting for a comfortable environment, hydronic heating system and a large basement shop area for your hobbies and crafts plus many other rooms. There are 2 detached garages and a carport. The home was built with high quality in mind and ease of living. Many dog friendly features. -3 Garages - Huge tile hottub - Extra rooms- Designer kitchen w/hand made Kola cabinets - 5 acres of Nevada County flat for all your toys - Solar heat w/hydronic back up. Adjacent 5 acres and 600 sqft Chalet is also be available.
Location
State CA
County Nevada
Area 13105
Direction Hwy 174 - You Bet Rd - Lft on Fawn Hill - PIQ on left. Look for sign.
Rooms
Basement Full
Master Bathroom Stone, Multiple Shower Heads
Master Bedroom Closet, Sitting Area
Living Room Skylight(s), Open Beam Ceiling
Dining Room Breakfast Nook
Kitchen Breakfast Area, Pantry Closet, Island, Tile Counter
Interior
Interior Features Skylight(s), Storage Area(s), Open Beam Ceiling
Heating Radiant Floor, Wood Stove
Cooling Ceiling Fan(s), Smart Vent, Whole House Fan, Window Unit(s)
Flooring Laminate, Vinyl, Wood, Parquet
Fireplaces Number 1
Fireplaces Type Free Standing, Wood Stove
Equipment Audio/Video Prewired, Water Filter System
Window Features Bay Window(s),Solar Screens,Dual Pane Full,Dual Pane Partial,Greenhouse Window(s)
Appliance Free Standing Gas Range, Hood Over Range, Dishwasher, Microwave
Laundry Cabinets, Sink, Gas Hook-Up, Inside Room
Exterior
Exterior Feature Dog Run
Parking Features Covered, RV Possible, Detached, Uncovered Parking Spaces 2+, Garage Facing Side, Guest Parking Available
Garage Spaces 6.0
Fence Partial
Pool Above Ground, Solar Heat, Heat None, Vinyl Liner
Utilities Available Propane Tank Leased, Public, Electric
View Forest
Roof Type Metal
Topography Rolling,Level,Lot Grade Varies,Trees Many
Street Surface Asphalt,Paved
Porch Front Porch, Back Porch, Covered Deck, Uncovered Deck
Private Pool Yes
Building
Lot Description Private, Secluded, Other, Low Maintenance
Story 2
Foundation ConcretePerimeter
Sewer Septic System
Water Well
Architectural Style Rustic, Farmhouse
Level or Stories ThreeOrMore
Schools
Elementary Schools Union Hill
Middle Schools Union Hill
High Schools Nevada Joint Union
School District Nevada
Others
Senior Community No
Tax ID 012-230-096-000
Special Listing Condition Offer As Is
Pets Allowed Yes, Cats OK, Dogs OK
Read Less Info
Want to know what your home might be worth? Contact us for a FREE valuation!

Our team is ready to help you sell your home for the highest possible price ASAP

Bought with Recreation Realty






