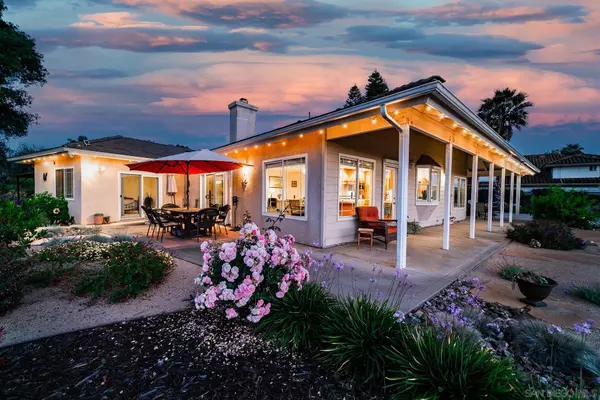$1,036,000
$1,120,000
7.5%For more information regarding the value of a property, please contact us for a free consultation.
4 Beds
3 Baths
2,887 SqFt
SOLD DATE : 01/14/2025
Key Details
Sold Price $1,036,000
Property Type Single Family Home
Sub Type Detached
Listing Status Sold
Purchase Type For Sale
Square Footage 2,887 sqft
Price per Sqft $358
Subdivision Fallbrook
MLS Listing ID 240012523
Sold Date 01/14/25
Style Detached
Bedrooms 4
Full Baths 2
Half Baths 1
HOA Fees $42/mo
HOA Y/N Yes
Year Built 1997
Lot Size 1.090 Acres
Acres 1.09
Property Description
Home for the Holidays! Soak in the Dramatic Westerly Sunset Views! Charming Single-Level Ranch Style Home with Covered Wrap-Around Veranda. Peacefully located in the Quiet Ranch Neighborhood! The home feels light and airy when you step into the Great Room. Versatile Floorplan with Formal Dining, Optional Den/Family Room. 3 Large Bedrooms and 2.5 Baths. HVAC system recently upgraded! The Kitchen features a breakfast nook/counter bar, built-in-range, plenty of cabinets for storage and lovely views from a Bay window. Lower maintenance 1.09 acre property has a Colorful Country Flower Garden. The hummingbirds and butterflies love the Garden as well! Plenty of Parking and Garage Space! You will never want to miss another SUNSET! Sellers will consider negotiating concessions!
Location
State CA
County San Diego
Community Fallbrook
Area Fallbrook (92028)
Zoning R-1:SINGLE
Rooms
Family Room 0X0
Other Rooms 12X15
Master Bedroom 16X15
Bedroom 2 15X12
Bedroom 3 15X13
Living Room 18X25
Dining Room 12X13
Kitchen 14X12
Interior
Interior Features Bathtub, High Ceilings (9 Feet+), Recessed Lighting, Shower
Heating Natural Gas
Cooling Central Forced Air, Zoned Area(s), Electric
Flooring Carpet, Linoleum/Vinyl, Ceramic Tile
Fireplaces Number 1
Fireplaces Type FP in Living Room, Gas
Equipment Dishwasher, Disposal, Garage Door Opener, Microwave, Built In Range, Gas Oven, Gas Stove, Range/Stove Hood, Gas Range, Built-In, Gas Cooking
Appliance Dishwasher, Disposal, Garage Door Opener, Microwave, Built In Range, Gas Oven, Gas Stove, Range/Stove Hood, Gas Range, Built-In, Gas Cooking
Laundry Laundry Room
Exterior
Exterior Feature Wood/Stucco
Parking Features Attached, Garage - Front Entry, Garage Door Opener
Garage Spaces 2.0
Fence Partial
Utilities Available Cable Connected, Electricity Connected, Natural Gas Connected, Phone Connected, Water Connected
View Mountains/Hills
Roof Type Concrete
Total Parking Spaces 7
Building
Lot Description Cul-De-Sac, Sprinklers In Front, Sprinklers In Rear
Story 1
Lot Size Range 1+ to 2 AC
Sewer Septic Installed
Water Meter on Property
Architectural Style Ranch
Level or Stories 1 Story
Others
Ownership Fee Simple
Monthly Total Fees $42
Acceptable Financing Conventional, VA
Listing Terms Conventional, VA
Pets Allowed Allowed w/Restrictions
Read Less Info
Want to know what your home might be worth? Contact us for a FREE valuation!

Our team is ready to help you sell your home for the highest possible price ASAP

Bought with Suzanne Klee • Keller Williams Newport Estates






