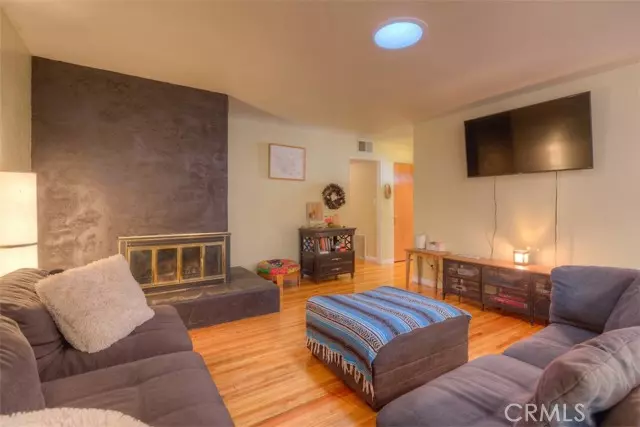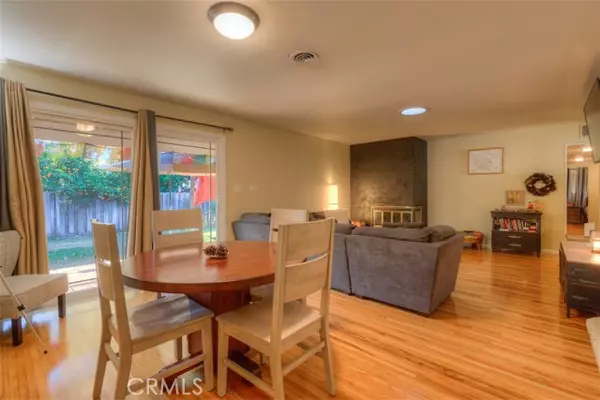$429,900
$429,900
For more information regarding the value of a property, please contact us for a free consultation.
3 Beds
2 Baths
1,322 SqFt
SOLD DATE : 01/13/2025
Key Details
Sold Price $429,900
Property Type Single Family Home
Sub Type Detached
Listing Status Sold
Purchase Type For Sale
Square Footage 1,322 sqft
Price per Sqft $325
MLS Listing ID SN24242480
Sold Date 01/13/25
Style Detached
Bedrooms 3
Full Baths 2
HOA Y/N No
Year Built 1957
Lot Size 6,970 Sqft
Acres 0.16
Property Description
1265 Marvin Way is the perfect mix of charm and updated style located in a fantastic neighborhood! This 3 bedroom, 2 bath home features a newer roof and OWNED Solar and is located in a highly desirable neighborhood close to Bidwell Park, Sierra View Elementary, a fitness center, and shopping centers. From the minute you walk in the front door, you'll fall in love with the hardwood floors, the stylish refinished fireplace, and the spacious family room. The kitchen offers ample cupboard space and a large dining nook with a built-in buffet. The primary suite is a lovely space to relax and you'll love the large tile walk-in shower in the primary bathroom. With 2 additional bedrooms and a guest bathroom, this home is spacious and comfortable. Out back you'll find a fully fenced generous sized yard with a covered patio ideal for entertaining! There is plenty of room for parking with the 2-car garage and the large driveway and the front yard is spacious and inviting. This home is not only move in ready and well-maintained but also full of character and charm.
1265 Marvin Way is the perfect mix of charm and updated style located in a fantastic neighborhood! This 3 bedroom, 2 bath home features a newer roof and OWNED Solar and is located in a highly desirable neighborhood close to Bidwell Park, Sierra View Elementary, a fitness center, and shopping centers. From the minute you walk in the front door, you'll fall in love with the hardwood floors, the stylish refinished fireplace, and the spacious family room. The kitchen offers ample cupboard space and a large dining nook with a built-in buffet. The primary suite is a lovely space to relax and you'll love the large tile walk-in shower in the primary bathroom. With 2 additional bedrooms and a guest bathroom, this home is spacious and comfortable. Out back you'll find a fully fenced generous sized yard with a covered patio ideal for entertaining! There is plenty of room for parking with the 2-car garage and the large driveway and the front yard is spacious and inviting. This home is not only move in ready and well-maintained but also full of character and charm.
Location
State CA
County Butte
Area Chico (95926)
Zoning R1
Interior
Cooling Central Forced Air
Flooring Laminate, Wood
Fireplaces Type FP in Family Room
Equipment Dishwasher, Refrigerator, Electric Range
Appliance Dishwasher, Refrigerator, Electric Range
Laundry Garage
Exterior
Parking Features Garage
Garage Spaces 2.0
Fence Wood
Utilities Available Electricity Available, Water Available, Sewer Connected
View Neighborhood
Roof Type Composition
Total Parking Spaces 2
Building
Lot Description Curbs, Sidewalks
Story 1
Lot Size Range 4000-7499 SF
Sewer Public Sewer
Water Public
Architectural Style Ranch
Level or Stories 1 Story
Others
Acceptable Financing Cash To New Loan
Listing Terms Cash To New Loan
Special Listing Condition Standard
Read Less Info
Want to know what your home might be worth? Contact us for a FREE valuation!

Our team is ready to help you sell your home for the highest possible price ASAP

Bought with Alisha Simpkins • Keller Williams Realty Chico Area






