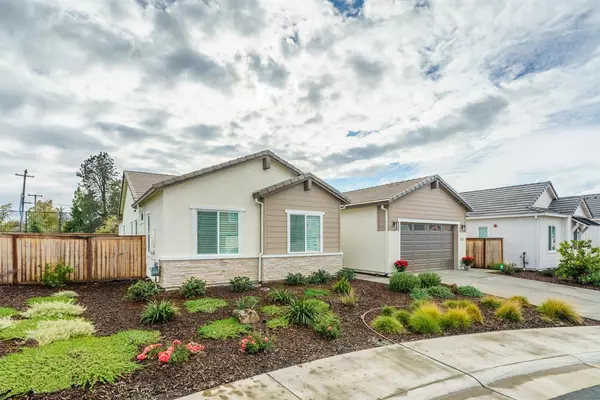$759,950
$749,950
1.3%For more information regarding the value of a property, please contact us for a free consultation.
4 Beds
4 Baths
2,177 SqFt
SOLD DATE : 01/08/2025
Key Details
Sold Price $759,950
Property Type Single Family Home
Sub Type Single Family Residence
Listing Status Sold
Purchase Type For Sale
Square Footage 2,177 sqft
Price per Sqft $349
Subdivision Brady Vineyard
MLS Listing ID 224128740
Sold Date 01/08/25
Bedrooms 4
Full Baths 3
HOA Fees $172/mo
HOA Y/N Yes
Originating Board MLS Metrolist
Year Built 2023
Lot Size 8,020 Sqft
Acres 0.1841
Property Description
Stunning Cabernet Home in sought-after Brady Vineyards gated community. This turnkey 4-bedroom, 3.5-bath home offers a perfect blend of luxury, convenience, and modern upgrades in an exclusive gated community. Boasting 10' ceilings and an open layout, the interior features a gourmet kitchen with a Pentair water filtration system, a luxurious master suite with a soaking tub and custom barn door, and energy-efficient amenities like owned solar with a backup battery. Smart home technology includes the Brilliant Alexa system, a smart HVAC thermostat, and an attic circulation system. Recent upgrades include extended premium flooring, plantation shutters, updated lighting, ceiling fans in all bedrooms, and an epoxied garage floor with EV charger plumbed. The spacious lot is fully landscaped, featuring custom faux pet turf, a fountain, and security fencing, making the outdoor space as impressive as the interior. Conveniently located near I-80, Baseline Road, Sacramento International Airport, highly rated schools, and greenbelt walking paths, this home is close to shopping, dining, and entertainment. Move-in ready, this property is designed for modern living at its finest! Don't miss your chance to live in this beautiful community!
Location
State CA
County Placer
Area 12747
Direction Located on the corner of Brady Lane and Vineyard Road.
Rooms
Master Bathroom Walk-In Closet
Living Room Great Room
Dining Room Dining/Living Combo
Kitchen Pantry Closet, Quartz Counter, Island w/Sink
Interior
Heating Central
Cooling Central
Flooring Carpet, Tile, Vinyl
Window Features Dual Pane Full,Low E Glass Full
Appliance Gas Cook Top, Built-In Gas Oven, Hood Over Range, Dishwasher, Disposal, Microwave, Tankless Water Heater
Laundry Gas Hook-Up
Exterior
Parking Features Attached
Garage Spaces 3.0
Fence Back Yard
Utilities Available Solar
Amenities Available Playground
Roof Type Composition
Porch Uncovered Patio
Private Pool No
Building
Lot Description Shape Regular
Story 1
Foundation Slab
Sewer Private Sewer, Public Sewer
Water Meter on Site
Architectural Style Craftsman
Level or Stories One
Schools
Elementary Schools Dry Creek Joint
Middle Schools Dry Creek Joint
High Schools Roseville Joint
School District Placer
Others
Senior Community No
Tax ID 473-230-047-000
Special Listing Condition None
Pets Allowed Yes
Read Less Info
Want to know what your home might be worth? Contact us for a FREE valuation!

Our team is ready to help you sell your home for the highest possible price ASAP

Bought with Coldwell Banker Realty






