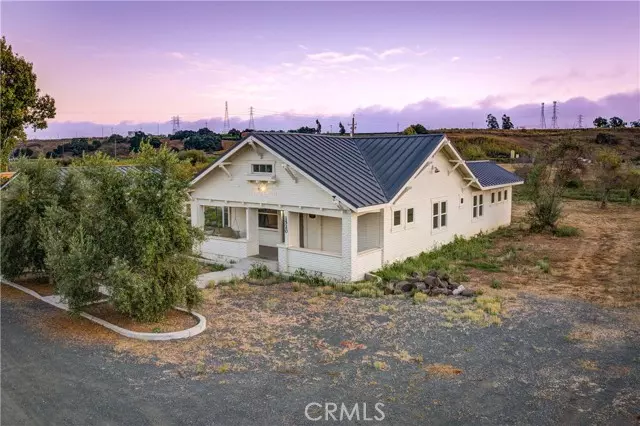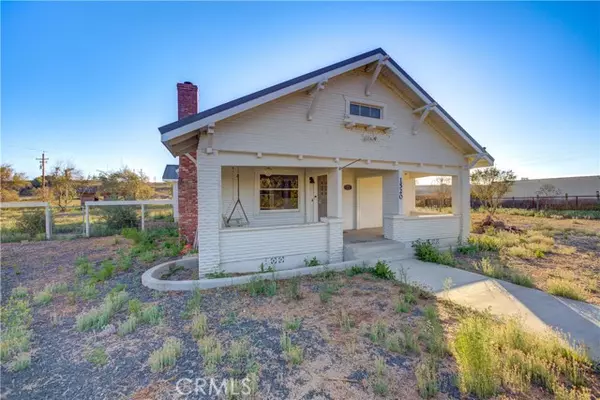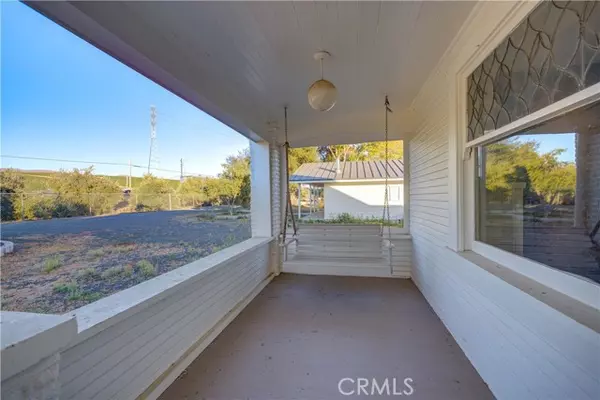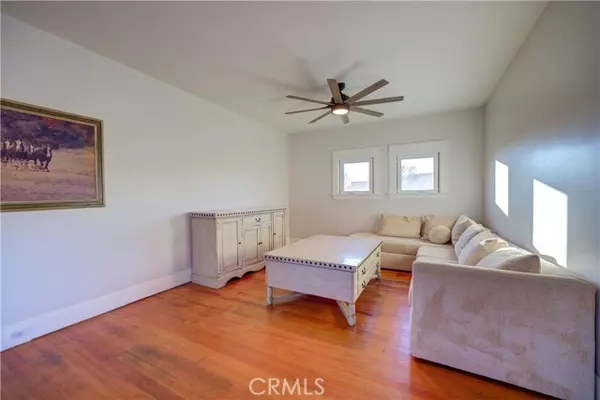$1,100,000
$1,299,000
15.3%For more information regarding the value of a property, please contact us for a free consultation.
4 Beds
3 Baths
1,576 SqFt
SOLD DATE : 01/06/2025
Key Details
Sold Price $1,100,000
Property Type Single Family Home
Sub Type Detached
Listing Status Sold
Purchase Type For Sale
Square Footage 1,576 sqft
Price per Sqft $697
MLS Listing ID PI24198209
Sold Date 01/06/25
Style Detached
Bedrooms 4
Full Baths 3
Construction Status Turnkey
HOA Y/N No
Year Built 1912
Lot Size 2.780 Acres
Acres 2.78
Property Description
Step into the rich history of this meticulously updated 1912 farmhouse, seamlessly blending classic charm with modern comforts. From the inviting porch to every room, you'll be embraced by the timeless warmth and character that a home with a century of stories can uniquely offer. This residence boasts original hardwood floors, a welcoming fireplace, and a spacious dining room with a built-in hutch. The galley kitchen, equipped with new appliances, features a sizable walk-in pantry, seamlessly marrying historic charm with contemporary convenience. Three bedrooms provide a cozy retreat, inviting you to unwind in comfort. Step outside to a sprawling 2.75 acres of level landscape, perfect for animals, complemented by a convenient chicken coop, dog run, and horse stalls. The property also showcases a detached guest house with one bedroom and one bathroom, enhancing the estate's privacy and flexibility. With ample parking, multiple entrances, and easy freeway access, this home effortlessly combines convenience with practicality. Immerse yourself in the unique charm and endless possibilities of this farmhouse. Schedule a viewing today to seize the opportunity to make this remarkable property your next home.
Step into the rich history of this meticulously updated 1912 farmhouse, seamlessly blending classic charm with modern comforts. From the inviting porch to every room, you'll be embraced by the timeless warmth and character that a home with a century of stories can uniquely offer. This residence boasts original hardwood floors, a welcoming fireplace, and a spacious dining room with a built-in hutch. The galley kitchen, equipped with new appliances, features a sizable walk-in pantry, seamlessly marrying historic charm with contemporary convenience. Three bedrooms provide a cozy retreat, inviting you to unwind in comfort. Step outside to a sprawling 2.75 acres of level landscape, perfect for animals, complemented by a convenient chicken coop, dog run, and horse stalls. The property also showcases a detached guest house with one bedroom and one bathroom, enhancing the estate's privacy and flexibility. With ample parking, multiple entrances, and easy freeway access, this home effortlessly combines convenience with practicality. Immerse yourself in the unique charm and endless possibilities of this farmhouse. Schedule a viewing today to seize the opportunity to make this remarkable property your next home.
Location
State CA
County San Luis Obispo
Area Nipomo (93444)
Zoning AG
Interior
Flooring Wood
Fireplaces Type FP in Family Room
Laundry Laundry Room, Inside
Exterior
Fence Chain Link
Utilities Available Propane
View Mountains/Hills
Roof Type Metal
Building
Story 1
Lot Size Range 2+ to 4 AC
Sewer Conventional Septic
Water Well
Level or Stories 1 Story
Construction Status Turnkey
Others
Acceptable Financing Cash, Exchange, Cash To New Loan
Listing Terms Cash, Exchange, Cash To New Loan
Special Listing Condition Standard
Read Less Info
Want to know what your home might be worth? Contact us for a FREE valuation!

Our team is ready to help you sell your home for the highest possible price ASAP

Bought with Rane Aguilar • Century 21 Hometown Realty, Nipomo Office






