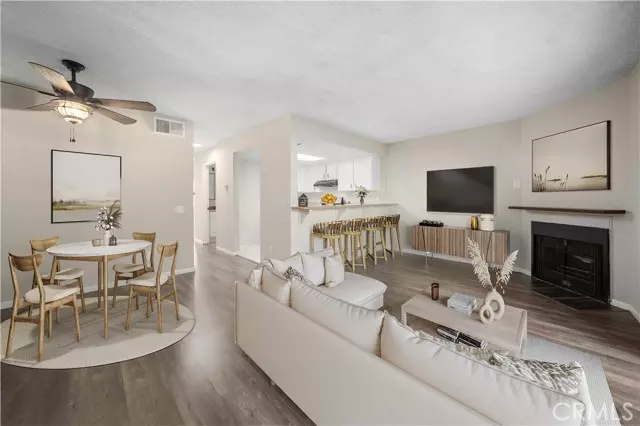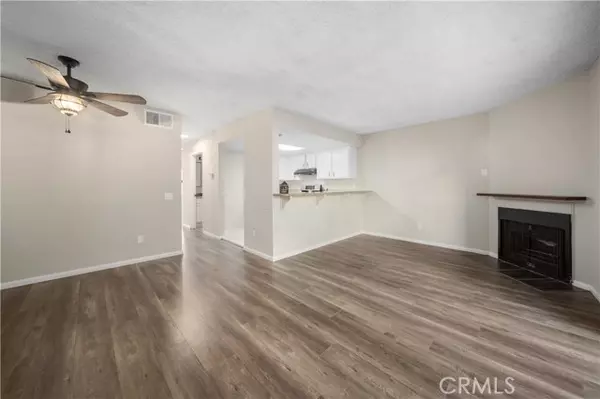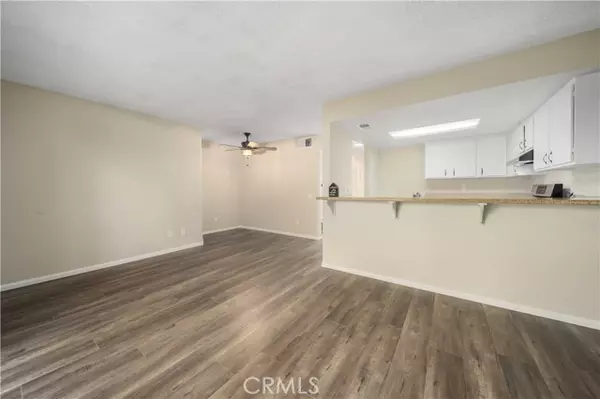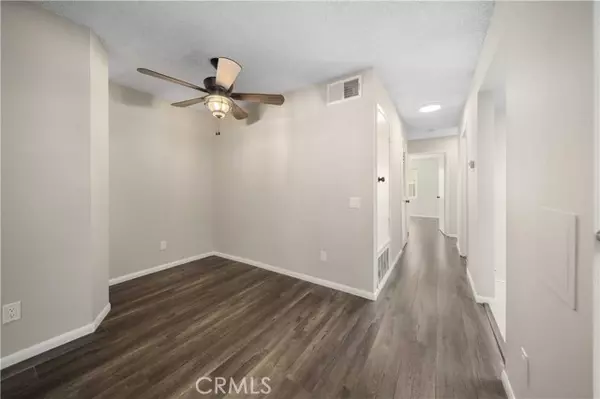$380,000
$369,900
2.7%For more information regarding the value of a property, please contact us for a free consultation.
2 Beds
2 Baths
795 SqFt
SOLD DATE : 01/07/2025
Key Details
Sold Price $380,000
Property Type Condo
Listing Status Sold
Purchase Type For Sale
Square Footage 795 sqft
Price per Sqft $477
MLS Listing ID SR24236080
Sold Date 01/07/25
Style All Other Attached
Bedrooms 2
Full Baths 2
HOA Fees $426/mo
HOA Y/N Yes
Year Built 1987
Lot Size 7.183 Acres
Acres 7.1833
Property Description
Welcome to 18209 Sierra Hwy, Unit 41, Santa Clarita, California! Discover this beautifully updated condo offering 2 bedrooms, 2 bathrooms, and the convenience of an in-unit laundry room. As you arrive, youll be greeted by a charming front patio, a private outdoor space perfect for relaxing or cultivating your favorite plants. Step inside to find a freshly painted interior with laminate flooring throughout, a welcoming living room complete with a cozy fireplace, and a thoughtfully designed dining area. The kitchen boasts granite countertops, freshly painted cabinets with updated hardware, and essential appliances, including a stove and dishwasher. A breakfast nook creates a seamless connection between the kitchen and the living spaces, making it ideal for family gatherings or entertaining guests. The primary bedroom offers privacy and comfort, featuring its own en-suite bathroom with a stand-up shower and two spacious closets. Both bedrooms and bathrooms have been recently updated with new paint and hardware, and both bedrooms feature ceiling fans for added comfort. Nestled within the gated Canyon Country Racquet Community, this condo comes with access to exceptional amenities, including a pool, basketball courts, and a clubhouse. The HOA conveniently includes water, trash, and property maintenance. Ideally located near schools, restaurants, shopping, and with easy access to the 14 freeway, this home combines modern comfort with accessibility. Dont miss the chance to make this incredible property your own!
Welcome to 18209 Sierra Hwy, Unit 41, Santa Clarita, California! Discover this beautifully updated condo offering 2 bedrooms, 2 bathrooms, and the convenience of an in-unit laundry room. As you arrive, youll be greeted by a charming front patio, a private outdoor space perfect for relaxing or cultivating your favorite plants. Step inside to find a freshly painted interior with laminate flooring throughout, a welcoming living room complete with a cozy fireplace, and a thoughtfully designed dining area. The kitchen boasts granite countertops, freshly painted cabinets with updated hardware, and essential appliances, including a stove and dishwasher. A breakfast nook creates a seamless connection between the kitchen and the living spaces, making it ideal for family gatherings or entertaining guests. The primary bedroom offers privacy and comfort, featuring its own en-suite bathroom with a stand-up shower and two spacious closets. Both bedrooms and bathrooms have been recently updated with new paint and hardware, and both bedrooms feature ceiling fans for added comfort. Nestled within the gated Canyon Country Racquet Community, this condo comes with access to exceptional amenities, including a pool, basketball courts, and a clubhouse. The HOA conveniently includes water, trash, and property maintenance. Ideally located near schools, restaurants, shopping, and with easy access to the 14 freeway, this home combines modern comfort with accessibility. Dont miss the chance to make this incredible property your own!
Location
State CA
County Los Angeles
Area Canyon Country (91351)
Zoning SCUR3
Interior
Cooling Central Forced Air
Flooring Laminate
Fireplaces Type FP in Living Room
Equipment Dishwasher, Gas Oven
Appliance Dishwasher, Gas Oven
Laundry Inside
Exterior
Exterior Feature Stucco
Parking Features Tandem
Garage Spaces 2.0
Pool Community/Common
Utilities Available Electricity Connected, Natural Gas Connected, Sewer Connected, Water Connected
Total Parking Spaces 2
Building
Lot Description Curbs, Sidewalks
Story 1
Sewer Public Sewer
Water Public
Architectural Style Traditional
Level or Stories 1 Story
Others
Monthly Total Fees $479
Acceptable Financing Cash, Conventional, FHA, VA
Listing Terms Cash, Conventional, FHA, VA
Special Listing Condition Standard
Read Less Info
Want to know what your home might be worth? Contact us for a FREE valuation!

Our team is ready to help you sell your home for the highest possible price ASAP

Bought with Edwin Avalos • Keller Williams Realty Antelope Valley






