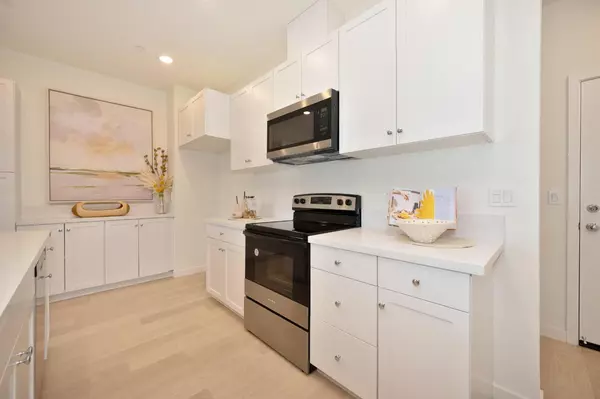$410,000
$429,455
4.5%For more information regarding the value of a property, please contact us for a free consultation.
3 Beds
3 Baths
1,494 SqFt
SOLD DATE : 01/07/2025
Key Details
Sold Price $410,000
Property Type Condo
Sub Type Condominium
Listing Status Sold
Purchase Type For Sale
Square Footage 1,494 sqft
Price per Sqft $274
MLS Listing ID 224109729
Sold Date 01/07/25
Bedrooms 3
Full Baths 2
HOA Fees $351/mo
HOA Y/N Yes
Originating Board MLS Metrolist
Property Description
Finally, a new condo WORTH living in! This 3 bed 2.5 bath townhome style gem is in the heart of town, only 5 minutes away from shopping, 10 minutes from beautiful golf courses, and 2 minutes from downtown Lincoln! Featuring high-quality standard finishes, this home was made for an easy, turnkey lifestyle. There's even a private patio for warm, relaxing evenings sipping ice cold lemonade! Upstairs you'll find the essentials, like your oversized primary bedroom, the laundry room with optional extra storage, and a lounge that makes a perfect gaming center or office space. This low maintenance condo truly has it all, all it needs is you! Did we mention we have builder incentives too? You won't want to miss being among the first to move into this masterpiece.
Location
State CA
County Placer
Area 12202
Direction Take 65 North to Ferrari Ranch Road. Take Right on Ferrari Ranch Road. Take left on Joiner Parkway. Take right on 3rd street. Take left on Grand Breeze Lane
Rooms
Living Room Great Room
Dining Room Dining/Family Combo
Kitchen Granite Counter, Island w/Sink, Kitchen/Family Combo
Interior
Heating Electric, Heat Pump
Cooling Central, MultiZone
Flooring Carpet, Laminate
Laundry Electric, Hookups Only
Exterior
Parking Features Attached, Side-by-Side
Garage Spaces 2.0
Fence Metal, Wood
Utilities Available Electric
Amenities Available Greenbelt
Roof Type Spanish Tile,Tile
Porch Uncovered Patio, Enclosed Patio
Private Pool No
Building
Lot Description Landscape Front, Landscape Misc, Other, Low Maintenance
Story 2
Unit Location End Unit
Foundation Concrete, Slab
Sewer In & Connected
Water Public
Architectural Style Spanish, Craftsman
Schools
Elementary Schools Western Placer
Middle Schools Western Placer
High Schools Western Placer
School District Placer
Others
HOA Fee Include MaintenanceExterior, MaintenanceGrounds
Senior Community No
Tax ID 021-960-051-000
Special Listing Condition None
Pets Allowed Yes
Read Less Info
Want to know what your home might be worth? Contact us for a FREE valuation!

Our team is ready to help you sell your home for the highest possible price ASAP

Bought with Williams Homes Inc.






