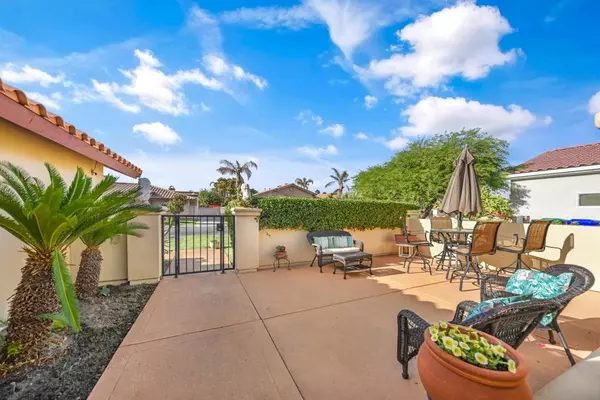$480,000
$489,000
1.8%For more information regarding the value of a property, please contact us for a free consultation.
3 Beds
2 Baths
1,732 SqFt
SOLD DATE : 12/31/2024
Key Details
Sold Price $480,000
Property Type Single Family Home
Sub Type Single Family Residence
Listing Status Sold
Purchase Type For Sale
Square Footage 1,732 sqft
Price per Sqft $277
Subdivision Indian Palms (31432)
MLS Listing ID 219120783DA
Sold Date 12/31/24
Bedrooms 3
Full Baths 1
Three Quarter Bath 1
Condo Fees $400
HOA Fees $33/ann
HOA Y/N Yes
Year Built 1988
Lot Size 9,147 Sqft
Property Description
Located within the prestigious guarded gate community of Indian Palms, this stunning turn-key furnished home is truly a desert oasis. The primary bedroom suite includes a private bath and patio access for those after dark rendezvous at the nearby spa where swim wear is optional! There are also two guest bedrooms and a guest bath. The home features a family room with a cozy fireplace, a sunken formal living room that could become a 4th bedroom, a well-equipped kitchen, and a dining room. The east-facing patio overlooks the 7th fairway of the 18-hole golf course. This spectacular outdoor space is bathed in warm winter sun all season and is an entertainer's dream, boasting a large saltwater swimming pool, adjacent spa, a fireplace, fire pit, Aluma Wood-covered dining area, and a dramatic rock waterfall, all enclosed by a wrought-iron fence. Enjoy outdoor living year-round in this beautifully landscaped setting. Additional highlights include an attached two-car garage with storage space and an HOA with very low annual fees plus a rental friendly policy. Don't miss this opportunity to own a piece of paradise! Act quickly on this attractively priced and totally move-in ready home!
Location
State CA
County Riverside
Area 314 - Indio South Of East Valley
Interior
Interior Features Breakfast Bar, Separate/Formal Dining Room, Furnished, Open Floorplan, Sunken Living Room, All Bedrooms Down, Bedroom on Main Level, Instant Hot Water, Main Level Primary, Primary Suite
Heating Central, Electric, Forced Air, Heat Pump, Natural Gas
Cooling Central Air, Evaporative Cooling, Electric
Flooring Carpet, Tile
Fireplaces Type Decorative, Living Room
Fireplace Yes
Appliance Dishwasher, Gas Cooking, Gas Cooktop, Disposal, Gas Oven, Gas Range, Gas Water Heater, Ice Maker, Microwave, Propane Cooking, Refrigerator, Range Hood, Water To Refrigerator
Exterior
Parking Features Direct Access, Driveway, Garage, Garage Door Opener, Side By Side
Garage Spaces 2.0
Garage Description 2.0
Fence Block
Pool Gunite, Electric Heat, In Ground, Private, Salt Water, Waterfall
Community Features Golf, Gated
Amenities Available Fitness Center, Golf Course, Meeting/Banquet/Party Room, Security, Tennis Court(s)
View Y/N Yes
View Golf Course, Panoramic, Pool
Roof Type Clay
Porch Concrete
Attached Garage Yes
Total Parking Spaces 2
Private Pool Yes
Building
Lot Description Back Yard, Drip Irrigation/Bubblers, Landscaped, Level, On Golf Course, Sprinklers Timer, Sprinkler System
Story 1
Entry Level One
Foundation Slab
Architectural Style Contemporary
Level or Stories One
New Construction No
Others
HOA Name IPCA
Senior Community No
Tax ID 614302009
Security Features Security Gate,Gated Community,24 Hour Security,Key Card Entry
Acceptable Financing Cash to New Loan
Listing Terms Cash to New Loan
Special Listing Condition Standard
Read Less Info
Want to know what your home might be worth? Contact us for a FREE valuation!

Our team is ready to help you sell your home for the highest possible price ASAP

Bought with Brian Stewart • Bennion Deville Homes






