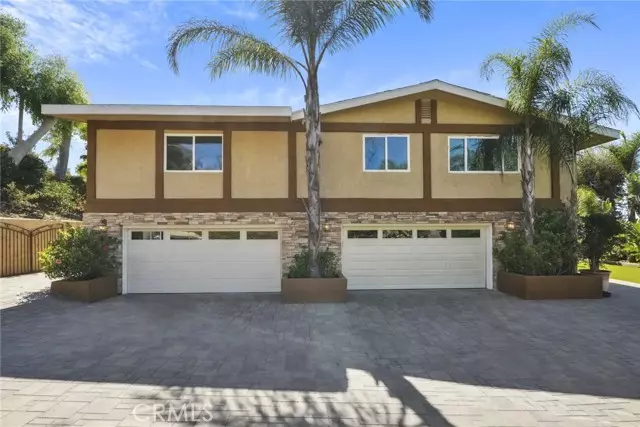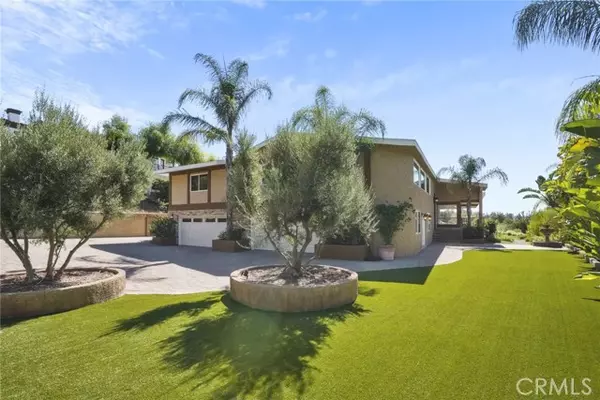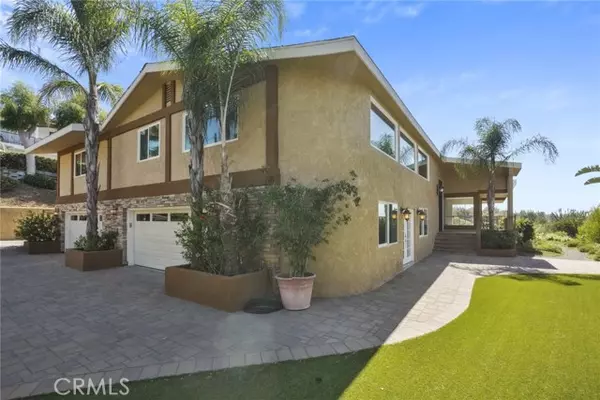$1,850,000
$1,949,000
5.1%For more information regarding the value of a property, please contact us for a free consultation.
5 Beds
3 Baths
4,128 SqFt
SOLD DATE : 12/31/2024
Key Details
Sold Price $1,850,000
Property Type Single Family Home
Sub Type Detached
Listing Status Sold
Purchase Type For Sale
Square Footage 4,128 sqft
Price per Sqft $448
MLS Listing ID FR24156222
Sold Date 12/31/24
Style Detached
Bedrooms 5
Full Baths 3
Construction Status Additions/Alterations,Building Permit,Repairs Cosmetic,Repairs Major,Turnkey,Updated/Remodeled
HOA Y/N No
Year Built 1969
Lot Size 0.682 Acres
Acres 0.6818
Property Description
Welcome to this stunning single-family home located at 473 S Country Hill Rd, Anaheim, CA. Built in 1969, this three-story home boasts 4,128 sq.ft. of finished living space on a generous lot size of 29,700 sq.ft. Upon entering, you are greeted by a spacious and inviting floor plan that is perfect for entertaining guests or relaxing with family. The main level features a large living room, dining area, and a well-appointed kitchen with modern appliances and plenty of counter space for meal preparation. The home offers a total of 3 bathrooms, providing convenience for all family members and guests. Each bathroom is beautifully designed with modern fixtures and finishes. The upper levels of the home feature well-sized bedrooms with ample closet space and natural light. The master suite is a true retreat with a private en-suite bathroom and walk-in closet. Additional features of this home include a cozy fireplace, hardwood floors, and a spacious backyard with endless possibilities for outdoor enjoyment. Located in a desirable neighborhood in Anaheim, this home offers easy access to shopping, dining, entertainment, and top-rated schools. Don't miss the opportunity to make this your dream home!
Welcome to this stunning single-family home located at 473 S Country Hill Rd, Anaheim, CA. Built in 1969, this three-story home boasts 4,128 sq.ft. of finished living space on a generous lot size of 29,700 sq.ft. Upon entering, you are greeted by a spacious and inviting floor plan that is perfect for entertaining guests or relaxing with family. The main level features a large living room, dining area, and a well-appointed kitchen with modern appliances and plenty of counter space for meal preparation. The home offers a total of 3 bathrooms, providing convenience for all family members and guests. Each bathroom is beautifully designed with modern fixtures and finishes. The upper levels of the home feature well-sized bedrooms with ample closet space and natural light. The master suite is a true retreat with a private en-suite bathroom and walk-in closet. Additional features of this home include a cozy fireplace, hardwood floors, and a spacious backyard with endless possibilities for outdoor enjoyment. Located in a desirable neighborhood in Anaheim, this home offers easy access to shopping, dining, entertainment, and top-rated schools. Don't miss the opportunity to make this your dream home!
Location
State CA
County Orange
Area Oc - Anaheim (92808)
Interior
Interior Features 2 Staircases, Beamed Ceilings, Copper Plumbing Full, Granite Counters, Pull Down Stairs to Attic, Recessed Lighting, Unfurnished
Heating Natural Gas
Cooling Central Forced Air, Energy Star, Gas, High Efficiency, Dual, SEER Rated 13-15
Fireplaces Type FP in Dining Room, Gas, Masonry, Gas Starter
Equipment Dishwasher, Disposal, Dryer, Microwave, Refrigerator, Washer, 6 Burner Stove, Convection Oven, Double Oven, Gas Oven, Gas Stove, Ice Maker, Self Cleaning Oven, Barbecue, Water Line to Refr, Gas Range
Appliance Dishwasher, Disposal, Dryer, Microwave, Refrigerator, Washer, 6 Burner Stove, Convection Oven, Double Oven, Gas Oven, Gas Stove, Ice Maker, Self Cleaning Oven, Barbecue, Water Line to Refr, Gas Range
Laundry Inside
Exterior
Exterior Feature Block, Stucco, Hardboard, Frame, Glass
Parking Features Garage - Two Door, Garage Door Opener
Garage Spaces 4.0
Fence Good Condition, Stucco Wall, Wrought Iron
Community Features Horse Trails
Complex Features Horse Trails
Utilities Available Cable Connected, Electricity Connected, Natural Gas Connected, Phone Available, Underground Utilities, Sewer Connected, Water Connected
View Mountains/Hills, Neighborhood, City Lights
Roof Type Asbestos Shingle
Total Parking Spaces 4
Building
Lot Description Curbs, Easement Access, National Forest, Landscaped, Sprinklers In Front, Sprinklers In Rear
Story 3
Sewer Public Sewer
Water Public
Architectural Style Custom Built
Level or Stories Split Level
Construction Status Additions/Alterations,Building Permit,Repairs Cosmetic,Repairs Major,Turnkey,Updated/Remodeled
Others
Monthly Total Fees $31
Acceptable Financing Cash, Conventional, Lease Option, Cash To New Loan
Listing Terms Cash, Conventional, Lease Option, Cash To New Loan
Special Listing Condition Standard
Read Less Info
Want to know what your home might be worth? Contact us for a FREE valuation!

Our team is ready to help you sell your home for the highest possible price ASAP

Bought with Travis White • Real Broker



