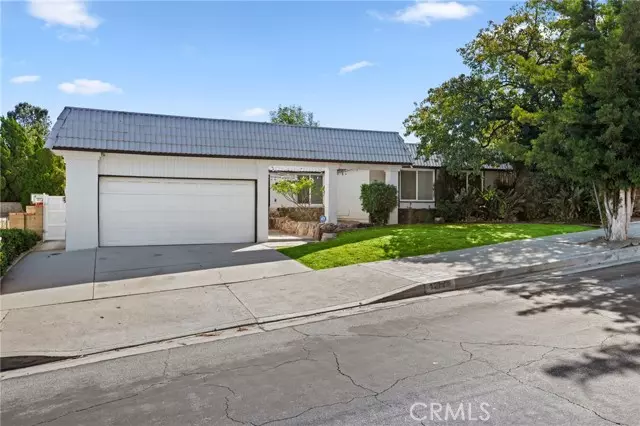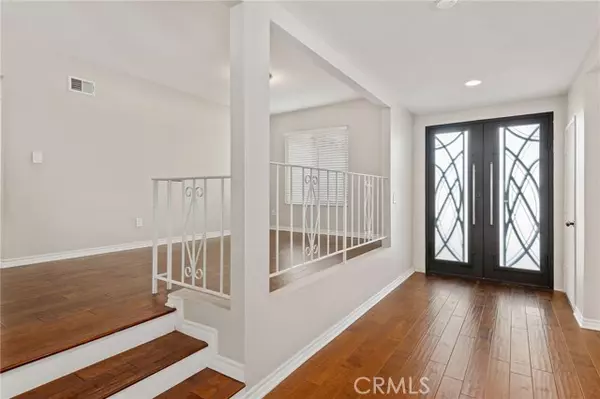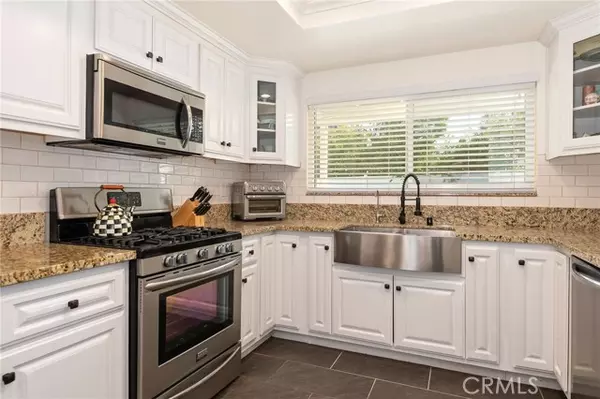$1,218,000
$1,224,900
0.6%For more information regarding the value of a property, please contact us for a free consultation.
4 Beds
2 Baths
2,357 SqFt
SOLD DATE : 12/31/2024
Key Details
Sold Price $1,218,000
Property Type Single Family Home
Sub Type Detached
Listing Status Sold
Purchase Type For Sale
Square Footage 2,357 sqft
Price per Sqft $516
MLS Listing ID SR24219862
Sold Date 12/31/24
Style Detached
Bedrooms 4
Full Baths 2
Construction Status Turnkey,Updated/Remodeled
HOA Y/N No
Year Built 1973
Lot Size 7,786 Sqft
Acres 0.1787
Property Description
Welcome to this stunning single-story residence in the most desirable Granada Hills neighborhood. With its ideal location and exceptional features, this home is truly a gem. The spacious open floor plan boasts high volume ceilings, elegant wide plank hardwood floors, crown moulding, large step-down living room and separate family room. Entertaining space includes an additional formal dining room. As you enter through the double wrought iron doors you'll feel right at home. The gourmet kitchen is a chefs delight, featuring stainless steel appliancesincluding a built-in microwave, gas oven, gas cooktop, farmhouse sink; granite countertops, custom white cabinetry, a stylish tiled backsplash, and a coffered ceiling that adds a touch of sophistication. The master suite is a serene retreat, complete with a private bath that showcases custom dark wood cabinetry, light granite countertops, double under-mount sinks, a new shower and a frameless glass enclosure. Convenience is key with an indoor laundry room that offers built-in cabinets for extra storage. The full hall bath matches the master suites high-quality finishes, featuring custom cabinetry, granite counters, an under-mount sink, and an upgraded shower over tub. All bedrooms are of spacious size. The has newer windows and sliders, raised panel interior doors and ample built-in storage. Step out back to your private retreat, where a sparkling pool and spa await. Al fresco dining is possible thanks to a covered patio and a charming gazebo sitting area.
Welcome to this stunning single-story residence in the most desirable Granada Hills neighborhood. With its ideal location and exceptional features, this home is truly a gem. The spacious open floor plan boasts high volume ceilings, elegant wide plank hardwood floors, crown moulding, large step-down living room and separate family room. Entertaining space includes an additional formal dining room. As you enter through the double wrought iron doors you'll feel right at home. The gourmet kitchen is a chefs delight, featuring stainless steel appliancesincluding a built-in microwave, gas oven, gas cooktop, farmhouse sink; granite countertops, custom white cabinetry, a stylish tiled backsplash, and a coffered ceiling that adds a touch of sophistication. The master suite is a serene retreat, complete with a private bath that showcases custom dark wood cabinetry, light granite countertops, double under-mount sinks, a new shower and a frameless glass enclosure. Convenience is key with an indoor laundry room that offers built-in cabinets for extra storage. The full hall bath matches the master suites high-quality finishes, featuring custom cabinetry, granite counters, an under-mount sink, and an upgraded shower over tub. All bedrooms are of spacious size. The has newer windows and sliders, raised panel interior doors and ample built-in storage. Step out back to your private retreat, where a sparkling pool and spa await. Al fresco dining is possible thanks to a covered patio and a charming gazebo sitting area.
Location
State CA
County Los Angeles
Area Granada Hills (91344)
Zoning LARE11
Interior
Interior Features Granite Counters, Recessed Lighting, Sunken Living Room
Cooling Central Forced Air
Flooring Tile, Wood
Fireplaces Type FP in Living Room
Equipment Dishwasher, Disposal, Microwave, Gas Oven, Gas Stove
Appliance Dishwasher, Disposal, Microwave, Gas Oven, Gas Stove
Laundry Laundry Room, Inside
Exterior
Parking Features Garage - Two Door
Garage Spaces 2.0
Pool Below Ground, Private
Roof Type Flat
Total Parking Spaces 2
Building
Lot Description Curbs, Sidewalks
Story 1
Lot Size Range 7500-10889 SF
Sewer Public Sewer
Water Public
Architectural Style Traditional
Level or Stories 1 Story
Construction Status Turnkey,Updated/Remodeled
Others
Monthly Total Fees $38
Acceptable Financing Cash, Conventional, Submit
Listing Terms Cash, Conventional, Submit
Special Listing Condition Standard
Read Less Info
Want to know what your home might be worth? Contact us for a FREE valuation!

Our team is ready to help you sell your home for the highest possible price ASAP

Bought with Walter Lopez • WGRES Inc.






