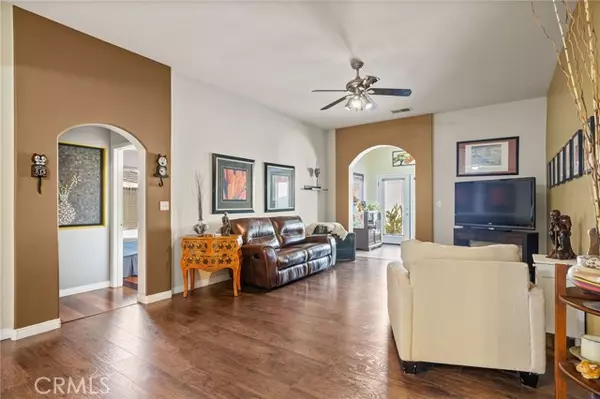$382,000
$378,500
0.9%For more information regarding the value of a property, please contact us for a free consultation.
3 Beds
2 Baths
1,667 SqFt
SOLD DATE : 12/27/2024
Key Details
Sold Price $382,000
Property Type Condo
Listing Status Sold
Purchase Type For Sale
Square Footage 1,667 sqft
Price per Sqft $229
MLS Listing ID PI24201784
Sold Date 12/27/24
Style All Other Attached
Bedrooms 3
Full Baths 2
HOA Y/N No
Year Built 2003
Lot Size 5,663 Sqft
Acres 0.13
Property Description
Back on market for backup offers and pending cancellation of escrow. Price Reduced! One of South San Lauren's most popular plans, with a fantastic permitted addition, on a cul-de-sac is available right now! You must see this Tuscan beauty surrounded with exquisite outdoor spaces and thoughtful details throughout. Offering an open-concept split-wing floor plan with upgraded paint and decor, the center of the home allows you to freely roam and entertain from the formal living to the dining and into the kitchen. One of your favorite spaces will be the gorgeous rear foyer w/French doors and the extended bonus room. Overlooking the tranquil backyard, use this spacious room as a theatre, game room, gym & more. The west wing offers an office or 4th bedroom off of the main entry and a separate hall to the owner's suite while the east wing offers 2 additional bedrooms with a full bath & utility room. Enjoy a morning backyard stroll on the stone paths & spend evenings under the stars with friends and family at the loggias and central patio in the front. Don't wait, call now!
Back on market for backup offers and pending cancellation of escrow. Price Reduced! One of South San Lauren's most popular plans, with a fantastic permitted addition, on a cul-de-sac is available right now! You must see this Tuscan beauty surrounded with exquisite outdoor spaces and thoughtful details throughout. Offering an open-concept split-wing floor plan with upgraded paint and decor, the center of the home allows you to freely roam and entertain from the formal living to the dining and into the kitchen. One of your favorite spaces will be the gorgeous rear foyer w/French doors and the extended bonus room. Overlooking the tranquil backyard, use this spacious room as a theatre, game room, gym & more. The west wing offers an office or 4th bedroom off of the main entry and a separate hall to the owner's suite while the east wing offers 2 additional bedrooms with a full bath & utility room. Enjoy a morning backyard stroll on the stone paths & spend evenings under the stars with friends and family at the loggias and central patio in the front. Don't wait, call now!
Location
State CA
County Kern
Area Bakersfield (93308)
Interior
Cooling Central Forced Air
Equipment Dishwasher, Disposal, Microwave, Electric Oven, Electric Range
Appliance Dishwasher, Disposal, Microwave, Electric Oven, Electric Range
Laundry Inside
Exterior
Parking Features Garage - Two Door
Garage Spaces 2.0
Total Parking Spaces 2
Building
Lot Description Curbs, Sidewalks
Story 1
Lot Size Range 4000-7499 SF
Sewer Public Sewer
Water Public
Level or Stories 1 Story
Others
Monthly Total Fees $75
Acceptable Financing Cash, Conventional
Listing Terms Cash, Conventional
Special Listing Condition Standard
Read Less Info
Want to know what your home might be worth? Contact us for a FREE valuation!

Our team is ready to help you sell your home for the highest possible price ASAP

Bought with General NONMEMBER • NONMEMBER MRML






