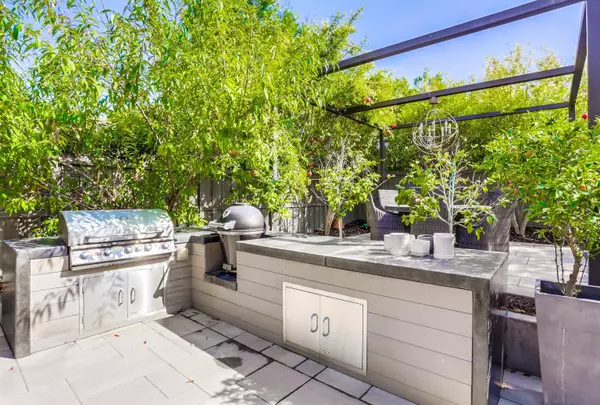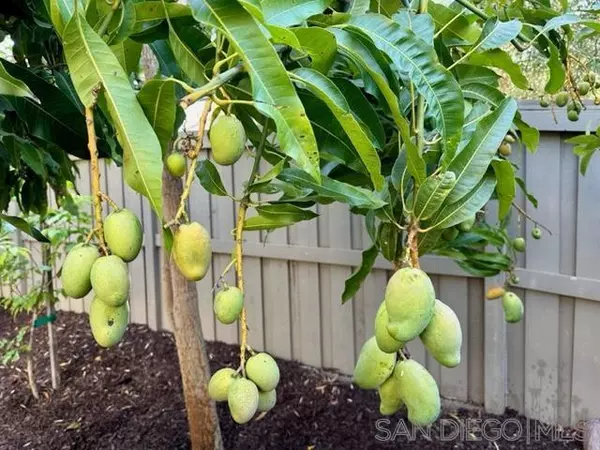$2,850,000
$2,895,000
1.6%For more information regarding the value of a property, please contact us for a free consultation.
5 Beds
6 Baths
3,940 SqFt
SOLD DATE : 12/26/2024
Key Details
Sold Price $2,850,000
Property Type Single Family Home
Sub Type Detached
Listing Status Sold
Purchase Type For Sale
Square Footage 3,940 sqft
Price per Sqft $723
Subdivision Rancho Bernardo
MLS Listing ID 240023751
Sold Date 12/26/24
Style Detached
Bedrooms 5
Full Baths 5
Half Baths 1
HOA Fees $198/mo
HOA Y/N Yes
Year Built 2015
Property Description
Gorgeous inside, outside, and backyard. 5 spacious Bedrooms/Closets, 5 full modern bathrooms + 1/2 bathroom at entry. 1 bedroom suite downstairs. 2 Stories, 3980 SQFT living space, spacious covered patio and balcony access from spacious Master suite, walk-in closet, full mirror on door. Vaulted high ceiling at entry, engineered wood flooring most area, carpet in bedrooms. Recessed lighting. Spacious kitchen and Prep Kitchen, pantry and 2nd Dishwasher, huge square granite island, Bright big windows at Office/Music/Piano room. Laundry room with cabinets, Entertainment room upstairs. 3 Car garage fully paid off solar panels and two EV chargers in garage. Lush green Backyard has approximately 30 fruits tree loaded with fruits (i.e. Mango, Avocados, Pomegranates, guavas, Figs, etc.) Pet friendly backyard with automatic electronic door. Many more features, perfect for family entertainment. Del Sur HOA Community has 14 pools, parks, hiking and biking trails.
Del Sur Elementary School Oak Valley Middle School Del Norte High School
Location
State CA
County San Diego
Community Rancho Bernardo
Area Rancho Bernardo (92127)
Zoning R-1
Rooms
Family Room 28X18
Master Bedroom 17X15
Bedroom 2 12X11
Bedroom 3 12X12
Bedroom 4 12X13
Bedroom 5 14X14
Living Room 0
Dining Room 0
Kitchen 19X12
Interior
Heating Natural Gas
Cooling Central Forced Air
Fireplaces Number 1
Fireplaces Type FP in Family Room
Equipment Dishwasher, Disposal, Microwave, Range/Oven, 6 Burner Stove, Built In Range, Convection Oven, Barbecue, Gas Range, Built-In, Counter Top
Appliance Dishwasher, Disposal, Microwave, Range/Oven, 6 Burner Stove, Built In Range, Convection Oven, Barbecue, Gas Range, Built-In, Counter Top
Laundry Laundry Room
Exterior
Exterior Feature Stucco, Drywall Walls
Parking Features Attached
Garage Spaces 3.0
Fence Full, Gate
Pool Community/Common
Community Features Biking/Hiking Trails, Clubhouse/Rec Room, Playground, Pool, Recreation Area
Complex Features Biking/Hiking Trails, Clubhouse/Rec Room, Playground, Pool, Recreation Area
Roof Type Tile/Clay
Total Parking Spaces 5
Building
Story 2
Lot Size Range 4000-7499 SF
Sewer Sewer Connected
Water Meter on Property
Level or Stories 2 Story
Schools
Elementary Schools Poway Unified School District
Middle Schools Poway Unified School District
High Schools Poway Unified School District
Others
Ownership Fee Simple
Monthly Total Fees $892
Acceptable Financing Cash, Conventional
Listing Terms Cash, Conventional
Pets Allowed Yes
Read Less Info
Want to know what your home might be worth? Contact us for a FREE valuation!

Our team is ready to help you sell your home for the highest possible price ASAP

Bought with Andrew Monarch • Redfin Corporation






