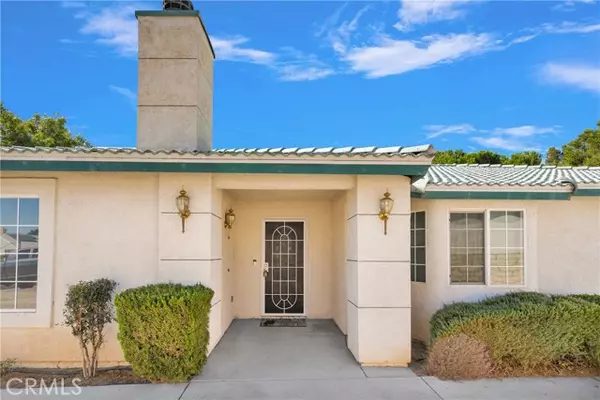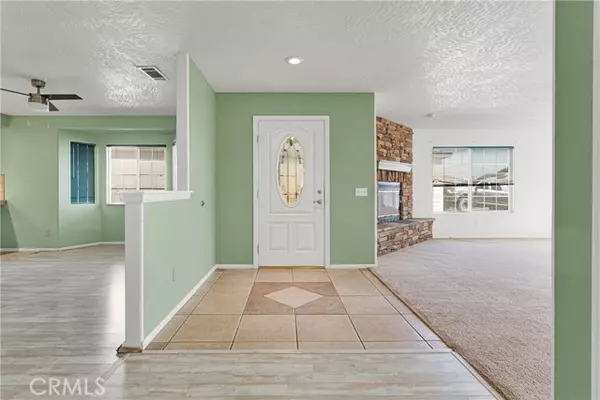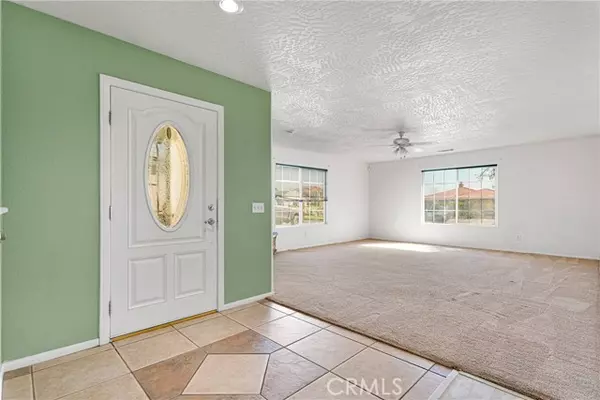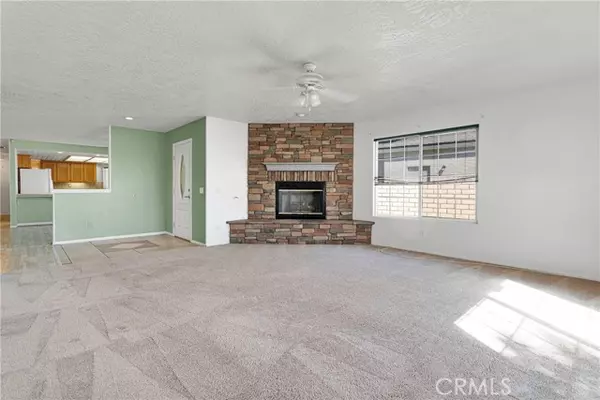$480,000
$485,000
1.0%For more information regarding the value of a property, please contact us for a free consultation.
3 Beds
3 Baths
2,232 SqFt
SOLD DATE : 12/26/2024
Key Details
Sold Price $480,000
Property Type Single Family Home
Sub Type Detached
Listing Status Sold
Purchase Type For Sale
Square Footage 2,232 sqft
Price per Sqft $215
MLS Listing ID EV24148070
Sold Date 12/26/24
Style Detached
Bedrooms 3
Full Baths 2
Half Baths 1
Construction Status Turnkey
HOA Fees $137/qua
HOA Y/N Yes
Year Built 2002
Lot Size 8,933 Sqft
Acres 0.2051
Property Description
This beautiful 3-bedroom, 3-bathroom home spans 2,232 sq. ft. and sits on an oversized lot with a peek-a-boo lake view in Spring Valley Lake. The property is beautifully landscaped with automatic sprinklers in the yard and features RV access along with an oversized, finished 3-car garage. Inside, the home boasts solid oak cabinets, porcelain tile floors, and an indoor laundry room with a sink. The spacious living area is anchored by a stunning floor-to-ceiling stone-faced, wood-burning fireplace with a gas starter, stone hearth, and mantle. Ceiling fans throughout the home enhance comfort, while the Jack & Jill guest bath adds convenience. The ceramic tile entryway and bathroom floors and countertops bring elegance to every corner. The covered patio with a pony wall, ceiling fan, BBQ gas, and electrical outlets creates the perfect space for outdoor entertaining. The home also features excellent insulation with R-15 in the walls and R-38 in the ceiling, forced air heat and A/C, and a durable concrete tile roof. Extensive yard concrete helps control dust, making maintenance a breeze. This home is a perfect blend of quality craftsmanship and thoughtful details, ready to provide comfort and charm in a sought-after neighborhood.
This beautiful 3-bedroom, 3-bathroom home spans 2,232 sq. ft. and sits on an oversized lot with a peek-a-boo lake view in Spring Valley Lake. The property is beautifully landscaped with automatic sprinklers in the yard and features RV access along with an oversized, finished 3-car garage. Inside, the home boasts solid oak cabinets, porcelain tile floors, and an indoor laundry room with a sink. The spacious living area is anchored by a stunning floor-to-ceiling stone-faced, wood-burning fireplace with a gas starter, stone hearth, and mantle. Ceiling fans throughout the home enhance comfort, while the Jack & Jill guest bath adds convenience. The ceramic tile entryway and bathroom floors and countertops bring elegance to every corner. The covered patio with a pony wall, ceiling fan, BBQ gas, and electrical outlets creates the perfect space for outdoor entertaining. The home also features excellent insulation with R-15 in the walls and R-38 in the ceiling, forced air heat and A/C, and a durable concrete tile roof. Extensive yard concrete helps control dust, making maintenance a breeze. This home is a perfect blend of quality craftsmanship and thoughtful details, ready to provide comfort and charm in a sought-after neighborhood.
Location
State CA
County San Bernardino
Area Victorville (92395)
Zoning RS
Interior
Cooling Central Forced Air
Fireplaces Type FP in Living Room, Gas
Laundry Laundry Room, Inside
Exterior
Parking Features Garage
Garage Spaces 3.0
View Lake/River
Roof Type Tile/Clay
Total Parking Spaces 3
Building
Story 1
Lot Size Range 7500-10889 SF
Sewer Public Sewer
Water Public
Level or Stories 1 Story
Construction Status Turnkey
Others
Monthly Total Fees $194
Acceptable Financing Conventional, FHA, Cash To New Loan
Listing Terms Conventional, FHA, Cash To New Loan
Special Listing Condition Standard
Read Less Info
Want to know what your home might be worth? Contact us for a FREE valuation!

Our team is ready to help you sell your home for the highest possible price ASAP

Bought with Luis Ulloa • All in One Real Estate






