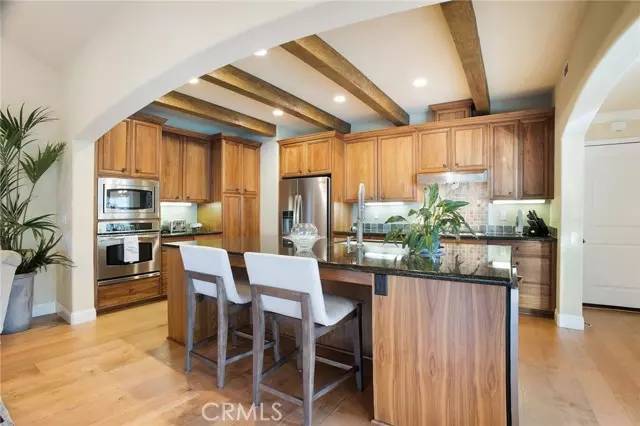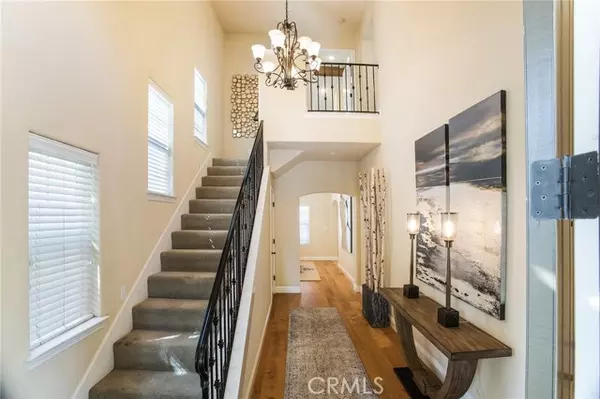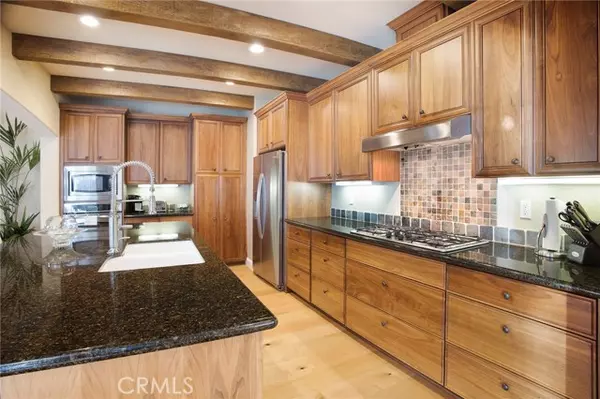$521,500
$535,555
2.6%For more information regarding the value of a property, please contact us for a free consultation.
3 Beds
3 Baths
2,063 SqFt
SOLD DATE : 12/20/2024
Key Details
Sold Price $521,500
Property Type Single Family Home
Sub Type Detached
Listing Status Sold
Purchase Type For Sale
Square Footage 2,063 sqft
Price per Sqft $252
MLS Listing ID SN24101826
Sold Date 12/20/24
Style Detached
Bedrooms 3
Full Baths 3
HOA Fees $203/mo
HOA Y/N Yes
Year Built 2006
Lot Size 3,049 Sqft
Acres 0.07
Property Description
Gorgeous Mediterranean style home is located in the highly sought after exclusive Sorrento Neighborhood. Featuring 3 bedrooms and 3 FULL bathrooms. Very desirable floor plan with one downstairs bedroom. Upstairs master suite Bed and Bath with separate shower and tub, and custom walk-in closet. Gourmet kitchen, open to the living room includes granite counters, stainless steel appliances with 5 burner gas range, a built-in wine refrigerator, dimmable LED lighting and a functional breakfast bar. High vaulted ceilings and abundant windows bring wonderful light into the home. Sliding door leads out to the private patio area with gas and electric; perfect for morning coffee or afternoon BBQs. Formal, yet open dining room allows plenty of room for large gatherings. Upgraded features include Laminate floors throughout most of the downstairs, newer tankless water heater, surround sound speakers in living room, four ceiling fans and granite counters in all bathrooms. Charming common area creates a true feeling of neighborhood. Such a great opportunity!
Gorgeous Mediterranean style home is located in the highly sought after exclusive Sorrento Neighborhood. Featuring 3 bedrooms and 3 FULL bathrooms. Very desirable floor plan with one downstairs bedroom. Upstairs master suite Bed and Bath with separate shower and tub, and custom walk-in closet. Gourmet kitchen, open to the living room includes granite counters, stainless steel appliances with 5 burner gas range, a built-in wine refrigerator, dimmable LED lighting and a functional breakfast bar. High vaulted ceilings and abundant windows bring wonderful light into the home. Sliding door leads out to the private patio area with gas and electric; perfect for morning coffee or afternoon BBQs. Formal, yet open dining room allows plenty of room for large gatherings. Upgraded features include Laminate floors throughout most of the downstairs, newer tankless water heater, surround sound speakers in living room, four ceiling fans and granite counters in all bathrooms. Charming common area creates a true feeling of neighborhood. Such a great opportunity!
Location
State CA
County Butte
Area Chico (95926)
Interior
Cooling Dual
Fireplaces Type FP in Living Room
Equipment Dishwasher, Disposal, Convection Oven, Double Oven, Gas Range
Appliance Dishwasher, Disposal, Convection Oven, Double Oven, Gas Range
Exterior
Garage Spaces 2.0
View Courtyard, Neighborhood
Total Parking Spaces 2
Building
Story 2
Lot Size Range 1-3999 SF
Sewer Public Sewer
Water Public
Level or Stories 2 Story
Others
Monthly Total Fees $203
Acceptable Financing Cash, Conventional, Exchange, FHA, Land Contract
Listing Terms Cash, Conventional, Exchange, FHA, Land Contract
Special Listing Condition Standard
Read Less Info
Want to know what your home might be worth? Contact us for a FREE valuation!

Our team is ready to help you sell your home for the highest possible price ASAP

Bought with John Barroso • Parkway Real Estate Co.






