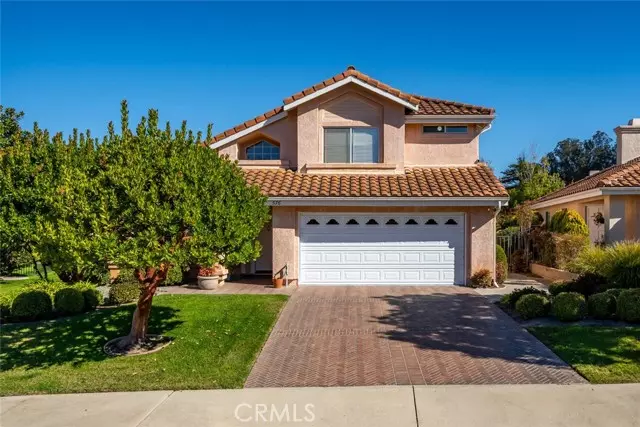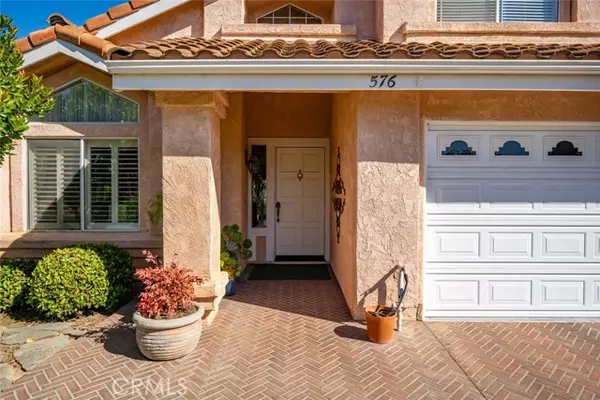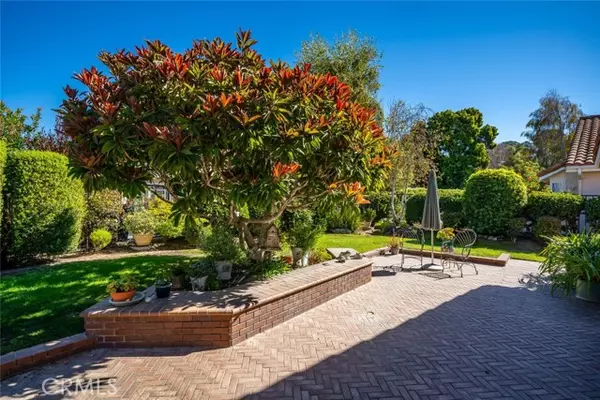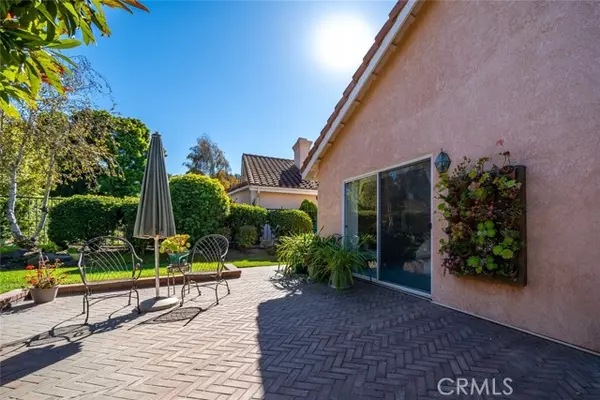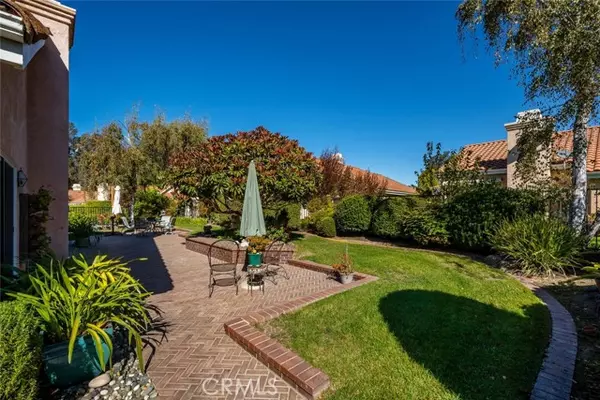$759,000
$759,000
For more information regarding the value of a property, please contact us for a free consultation.
3 Beds
3 Baths
1,867 SqFt
SOLD DATE : 12/23/2024
Key Details
Sold Price $759,000
Property Type Single Family Home
Sub Type Detached
Listing Status Sold
Purchase Type For Sale
Square Footage 1,867 sqft
Price per Sqft $406
MLS Listing ID PI24221755
Sold Date 12/23/24
Style Detached
Bedrooms 3
Full Baths 2
Half Baths 1
HOA Fees $141/mo
HOA Y/N Yes
Year Built 1990
Lot Size 5,000 Sqft
Acres 0.1148
Property Description
Welcome to 576 Masters Circle, nestled in the heart of the Blacklake Golf Course Community! This delightful home has been lovingly maintained by its original owners and is ready for you to make it your own. As you walk through the front door, you're greeted by high ceilings and a beautifully light-filled living room, seamlessly flowing into the formal dining areaperfect for entertaining or cozy family dinners. From there, step into the kitchen and family room, where you'll find a welcoming space to cook, relax, and enjoy everyday moments. The home offers 1,867 square feet of comfort, featuring three bedrooms and two bathrooms, with the master bedroom conveniently located downstairs for easy living. The backyard is a private oasis, with brickwork that matches the front, creating a seamless and inviting space for gatherings or just relaxing. The garage is not only practical with epoxy flooring and plenty of cabinets, but it also includes a bonus golf cart garageideal for storage or your golfing gear. Located right across from a park, this home is in a fantastic spot within the community. Whether you're into golf or just love a friendly neighborhood vibe, you'll enjoy the 27-hole golf course, pro shop, bar and grill, bocce ball, summer concerts, and even a dog park. Come see 576 Masters Circle and discover a place where comfort meets convenience in a vibrant community!
Welcome to 576 Masters Circle, nestled in the heart of the Blacklake Golf Course Community! This delightful home has been lovingly maintained by its original owners and is ready for you to make it your own. As you walk through the front door, you're greeted by high ceilings and a beautifully light-filled living room, seamlessly flowing into the formal dining areaperfect for entertaining or cozy family dinners. From there, step into the kitchen and family room, where you'll find a welcoming space to cook, relax, and enjoy everyday moments. The home offers 1,867 square feet of comfort, featuring three bedrooms and two bathrooms, with the master bedroom conveniently located downstairs for easy living. The backyard is a private oasis, with brickwork that matches the front, creating a seamless and inviting space for gatherings or just relaxing. The garage is not only practical with epoxy flooring and plenty of cabinets, but it also includes a bonus golf cart garageideal for storage or your golfing gear. Located right across from a park, this home is in a fantastic spot within the community. Whether you're into golf or just love a friendly neighborhood vibe, you'll enjoy the 27-hole golf course, pro shop, bar and grill, bocce ball, summer concerts, and even a dog park. Come see 576 Masters Circle and discover a place where comfort meets convenience in a vibrant community!
Location
State CA
County San Luis Obispo
Area Nipomo (93444)
Zoning REC
Interior
Flooring Carpet, Tile
Fireplaces Type FP in Family Room
Equipment Dishwasher, Refrigerator
Appliance Dishwasher, Refrigerator
Laundry Garage
Exterior
Parking Features Garage
Garage Spaces 3.0
Fence Wrought Iron
Pool Community/Common
View Neighborhood
Total Parking Spaces 3
Building
Lot Description Cul-De-Sac, Curbs, Sidewalks
Story 2
Lot Size Range 4000-7499 SF
Sewer Public Sewer
Water Public
Architectural Style Mediterranean/Spanish
Level or Stories 2 Story
Others
Monthly Total Fees $141
Acceptable Financing Cash, Conventional, Exchange
Listing Terms Cash, Conventional, Exchange
Special Listing Condition Standard
Read Less Info
Want to know what your home might be worth? Contact us for a FREE valuation!

Our team is ready to help you sell your home for the highest possible price ASAP

Bought with Barry Brown • Barry Brown Real Estate

