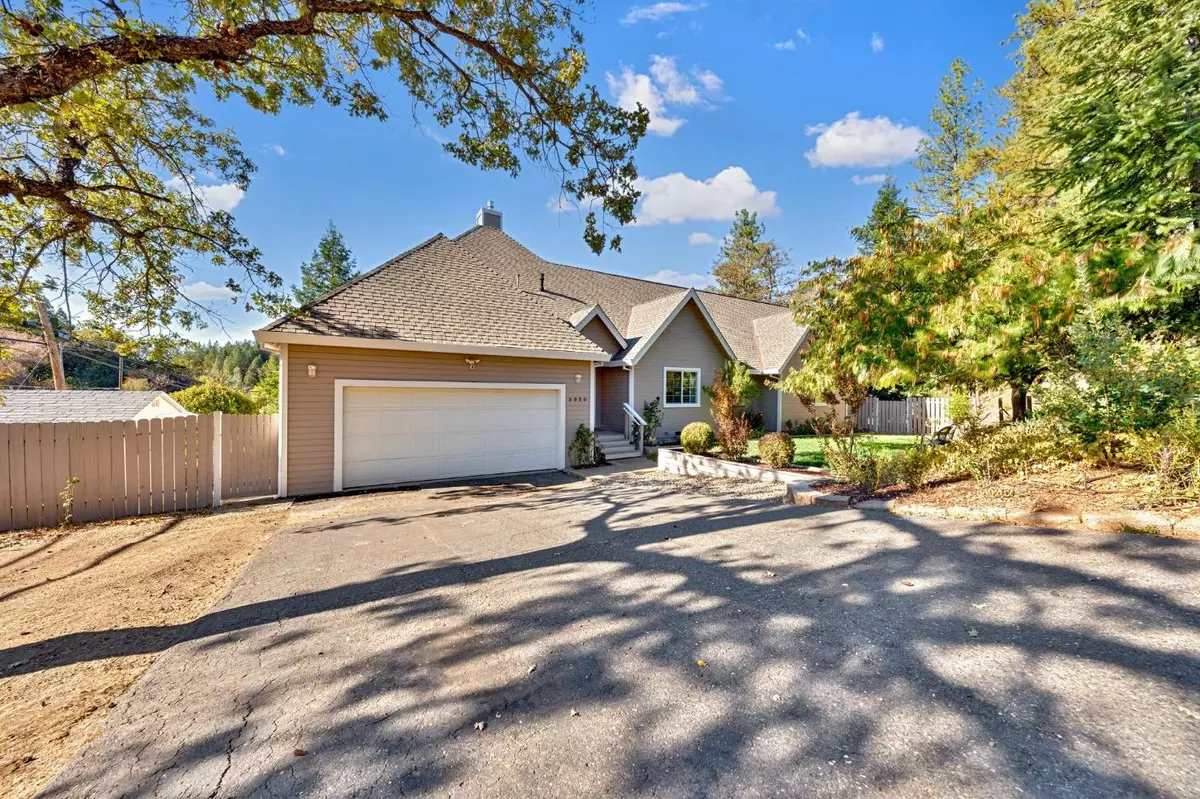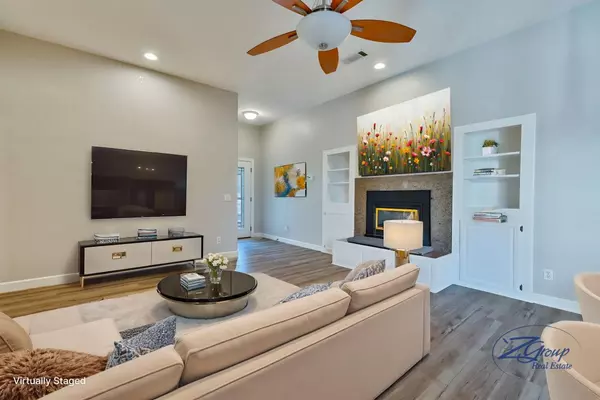$560,000
$575,000
2.6%For more information regarding the value of a property, please contact us for a free consultation.
3 Beds
3 Baths
2,769 SqFt
SOLD DATE : 12/23/2024
Key Details
Sold Price $560,000
Property Type Single Family Home
Sub Type Single Family Residence
Listing Status Sold
Purchase Type For Sale
Square Footage 2,769 sqft
Price per Sqft $202
MLS Listing ID 224119576
Sold Date 12/23/24
Bedrooms 3
Full Baths 3
HOA Y/N No
Originating Board MLS Metrolist
Year Built 1992
Lot Size 0.720 Acres
Acres 0.72
Property Description
Discover this stunning 3-bedroom, 3-bathroom modern retreat, nestled in the heart of Apple Hill® just outside historic Placerville, CA. Spanning 2,769 sq ft, this residence blends style with comfort, offering a spacious 3/4-acre parcel that combines privacy with easy access to town amenities. Step into an elegant interior featuring luxurious granite countertops, sleek stainless-steel appliances, and durable LVP flooring, perfect for modern living. Designed with TWO primary suites, this Single Level home provides versatile living options ideal for hosting guests or creating a dedicated work-from-home space. The attached garage plus two sheds adds convenience and additional storage. Generator with Transfer Switch. Imagine relaxing in a serene setting surrounded by nature yet enjoying the modern comforts of a well-designed home. Right outside your backyard find The El Dorado Trail - a multi-use path that can be used for walking, biking, or horseback riding, running through the city and offering access to nearby areas like Camino. This Apple Hill® property captures the essence of both retreat and accessibility, located minutes from vineyards, orchards, and the charm of Placerville's historic district. Don't miss your chance to live the quintessential Northern California lifestyle!
Location
State CA
County El Dorado
Area 12701
Direction Hwy 50 to Point View Drive Exit go under freeway. Stay Straight on Jacquier Road. Turn RIGHT on Smith Flat Road to Corner of Smith Flat and Landsdowne.
Rooms
Master Bathroom Double Sinks, Tile, Tub w/Shower Over, Window
Master Bedroom Closet, Ground Floor, Walk-In Closet, Outside Access, Sitting Area
Living Room Cathedral/Vaulted, Deck Attached
Dining Room Formal Area
Kitchen Pantry Closet, Island
Interior
Interior Features Cathedral Ceiling
Heating Propane, Central, Fireplace(s), MultiZone
Cooling Ceiling Fan(s), Central, Whole House Fan, MultiZone
Flooring Carpet, Laminate, Tile
Fireplaces Number 3
Fireplaces Type Living Room, Master Bedroom, Family Room, Wood Burning, Gas Piped
Window Features Dual Pane Full
Appliance Dishwasher, Disposal, Microwave, Plumbed For Ice Maker, Self/Cont Clean Oven, Tankless Water Heater
Laundry Sink, Electric, Gas Hook-Up, Inside Room
Exterior
Parking Features Attached, RV Possible, Garage Door Opener
Garage Spaces 2.0
Fence Back Yard
Utilities Available Cable Available, Propane Tank Owned, Internet Available
View Vineyard, Hills
Roof Type Composition
Topography Level,Lot Sloped,Trees Many
Street Surface Asphalt
Porch Covered Deck
Private Pool No
Building
Lot Description Auto Sprinkler F&R, Corner, Landscape Back, Landscape Front
Story 1
Foundation Raised
Sewer Public Sewer
Water Public
Architectural Style Contemporary
Level or Stories Two
Schools
Elementary Schools Placerville Union
Middle Schools Placerville Union
High Schools El Dorado Union High
School District El Dorado
Others
Senior Community No
Tax ID 048-260-015-000
Special Listing Condition None
Pets Allowed Yes
Read Less Info
Want to know what your home might be worth? Contact us for a FREE valuation!

Our team is ready to help you sell your home for the highest possible price ASAP

Bought with eXp Realty of California Inc.






