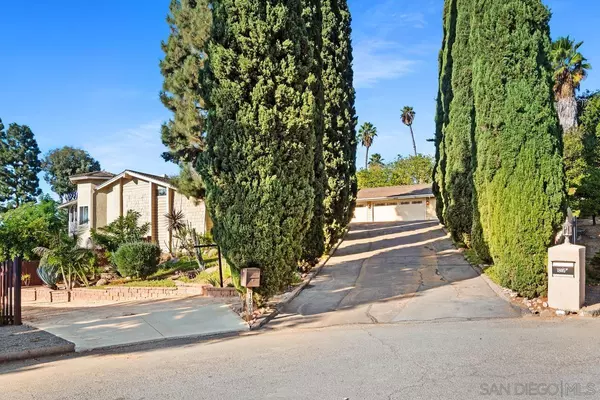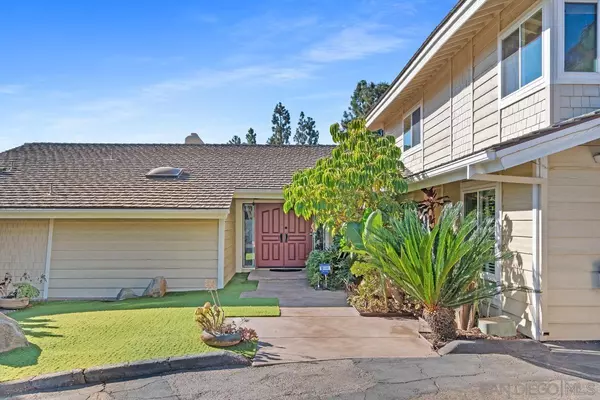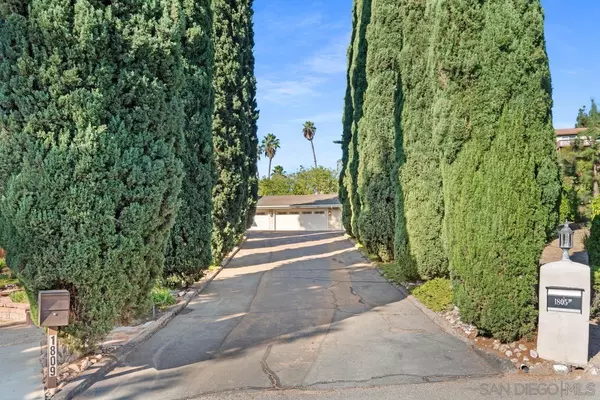$1,800,000
$1,800,000
For more information regarding the value of a property, please contact us for a free consultation.
6 Beds
4 Baths
4,579 SqFt
SOLD DATE : 12/20/2024
Key Details
Sold Price $1,800,000
Property Type Single Family Home
Sub Type Detached
Listing Status Sold
Purchase Type For Sale
Square Footage 4,579 sqft
Price per Sqft $393
Subdivision El Cajon
MLS Listing ID 240024588
Sold Date 12/20/24
Style Detached
Bedrooms 6
Full Baths 3
Half Baths 1
HOA Fees $6/ann
HOA Y/N Yes
Year Built 1977
Property Description
Luxury Estate with Resort-Style Amenities in Hidden Mesa Estates Range Priced $1,800,000.00-$2,000,000.00 Welcome to this stunning 4,579 sq. ft. custom home in the desirable Hidden Mesa neighborhood, just 15 miles from downtown San Diego. The lower level offers 4 bedrooms, including a spacious 26x27 master suite with a sitting area, fireplace, and a beautiful covered balcony. Upstairs, you'll find 2 optional bedrooms, a full bath, and a 16x19 gym or family room. This home is designed for both luxury and comfort, featuring a 28x35 family room, breakfast nook, and a gourmet kitchen with stainless steel appliances and a transferable warranty. Modern amenities include 42 owned solar panels and a Tesla battery for energy efficiency. The resort-style backyard offers a pool, spa with a slide, fire pit, gazebo, putting green, and horseshoe pit, all set on a sprawling 42,253 sq. ft. lot. Mature fruit trees and a 3-car garage complete this beautiful property. Located in the peaceful hills of Hidden Mesa, this home is close to top-rated schools, shopping, and dining. Outdoor enthusiasts can explore nearby Sweetwater River Trail and the San Diego National Wildlife Refuge. This estate offers the perfect balance of suburban tranquility and urban convenience. Don't miss out on this incredible Hidden Mesa property!
Sprawling Luxury Estate with Resort-Style Amenities in Hidden Mesa Range Priced $1,800,000.00-$2,000,000.00 Welcome to this stunning 4,579 sq. ft. custom home located in the highly sought-after Hidden Mesa neighborhood, just 15 miles from downtown San Diego. This expansive property offers 4 bedrooms on the lower level, including a master suite retreat that spans 26x27 sq. ft., complete with a cozy sitting area, fireplace, and access to a beautiful covered balcony. Upstairs, you'll find 2 optional bedrooms, a full bath, and a versatile 16x19 gym or family room, perfect for relaxation or exercise. The home's interior is designed for both luxury and comfort, featuring a spacious 28x35 family room, a charming breakfast nook, and a gourmet kitchen outfitted with stainless steel appliances, which come with a transferable warranty. Additional modern features include 42 owned solar panels and a Tesla battery, offering sustainable living at its finest. Step outside to enjoy a backyard that feels like your own private resort. Relax by the pool and spa with a water slide, host gatherings around the fire pit, or entertain with the putting green and horseshoe pit. The property also boasts a gazebo, mature fruit trees, and ample outdoor space on a generous 42,253 sq. ft. lot. Completing this perfect package is a 3-car garage with plenty of storage. Nestled among San Diego's scenic hills, Hidden Mesa offers a peaceful, suburban retreat with easy access to the best of both worlds—nearby urban conveniences and nature's beauty. Outdoor enthusiasts will love exploring the nearby Sweetwater River Trail, which winds into the San Diego National Wildlife Refuge. With access to top-rated schools, expansive shopping options, and a variety of restaurants, this home provides the ideal blend of suburban tranquility and urban convenience. Don't miss your opportunity to own this spectacular Hidden Mesa estate!
Location
State CA
County San Diego
Community El Cajon
Area El Cajon (92019)
Rooms
Family Room 28x35
Other Rooms 16x19
Master Bedroom 26x27
Bedroom 2 14x16
Bedroom 3 14x13
Bedroom 4 14x14
Living Room 15x20
Dining Room 11x13
Kitchen 11x15
Interior
Interior Features Balcony, Bathtub, Ceiling Fan, Crown Moldings, Granite Counters, Kitchen Open to Family Rm
Heating Natural Gas
Cooling Central Forced Air
Flooring Carpet, Laminate, Tile, Wood
Fireplaces Number 3
Fireplaces Type FP in Family Room, FP in Living Room, FP in Master BR, Patio/Outdoors, Fire Pit, Bath, Blower Fan
Equipment Dishwasher, Disposal, Dryer, Garage Door Opener, Microwave, Pool/Spa/Equipment, Refrigerator, Shed(s), Solar Panels, Trash Compactor, Vacuum/Central, Washer, Water Softener, Electric Cooking
Appliance Dishwasher, Disposal, Dryer, Garage Door Opener, Microwave, Pool/Spa/Equipment, Refrigerator, Shed(s), Solar Panels, Trash Compactor, Vacuum/Central, Washer, Water Softener, Electric Cooking
Laundry Laundry Room
Exterior
Exterior Feature Wood/Stucco
Parking Features Attached
Garage Spaces 3.0
Fence Full, Vinyl
Pool Below Ground
View Mountains/Hills
Roof Type Concrete
Total Parking Spaces 9
Building
Lot Description Cul-De-Sac
Story 2
Lot Size Range .5 to 1 AC
Sewer Sewer Connected
Water Meter on Property
Level or Stories 2 Story
Others
Ownership Fee Simple
Monthly Total Fees $6
Acceptable Financing Cal Vet, Cash, Conventional, FHA, VA
Listing Terms Cal Vet, Cash, Conventional, FHA, VA
Read Less Info
Want to know what your home might be worth? Contact us for a FREE valuation!

Our team is ready to help you sell your home for the highest possible price ASAP

Bought with Zinah Al Saffar • Exceptional Realty






