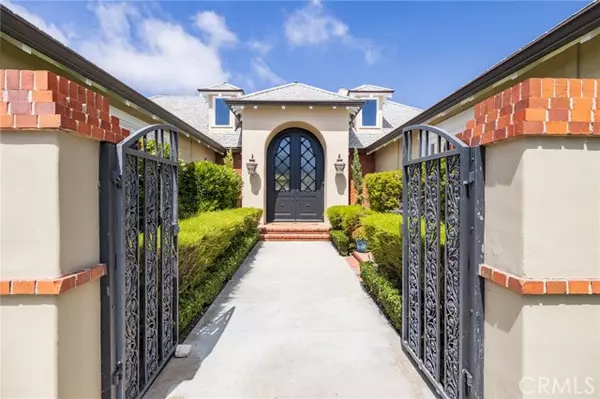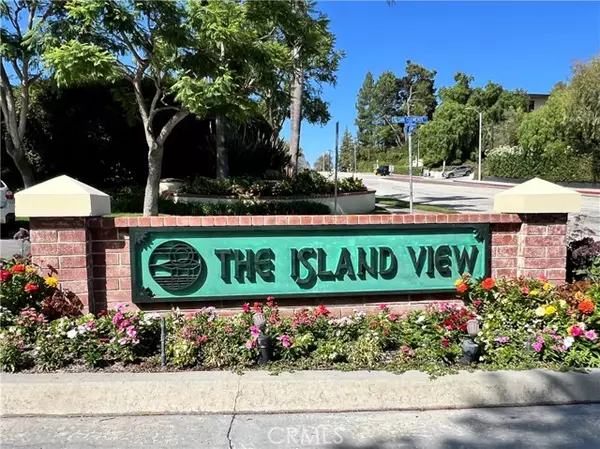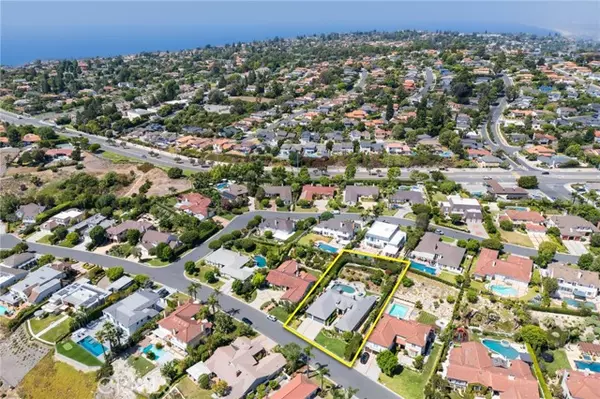$3,050,000
$3,179,000
4.1%For more information regarding the value of a property, please contact us for a free consultation.
4 Beds
4 Baths
3,324 SqFt
SOLD DATE : 12/20/2024
Key Details
Sold Price $3,050,000
Property Type Single Family Home
Sub Type Detached
Listing Status Sold
Purchase Type For Sale
Square Footage 3,324 sqft
Price per Sqft $917
MLS Listing ID SB24188125
Sold Date 12/20/24
Style Detached
Bedrooms 4
Full Baths 3
Half Baths 1
HOA Fees $303/qua
HOA Y/N Yes
Year Built 1987
Lot Size 0.375 Acres
Acres 0.3752
Property Description
Welcome to this beautifully updated, single-level home in the highly sought-after Island View community, nestled in the serene interior location of Santa Catalina Drive. With its elegant curb appeal and charming front pathway, youre greeted by an inviting courtyard and custom iron doors that welcome natural light and breezes into the grand foyer. Upon entering, the warm, open living space captivates with an oversized stone fireplace, high ceilings, and a wall of windows that frame views of the expansive, private backyard. Designed for both relaxation and entertainment, the outdoor oasis features a pool, spa, fire pit, fruit trees, vegetable garden, and a built-in BBQ area complete with a pizza ovenideal for hosting unforgettable gatherings or simply enjoying Southern Californias enviable climate. The kitchen and family room effortlessly flow into this outdoor space, creating a seamless indoor-outdoor living experience. Adjacent to the living room is a spacious dining area, equipped with a built-in bar and wine refrigerator, perfect for intimate dinners or larger celebrations. The chefs kitchen, tailored for both families and culinary enthusiasts, features a large island that provides ample space for meal preparation and casual dining. Nearby, the cozy family room with its inviting fireplace offers a perfect retreat for movie nights or quiet relaxation with family and friends. Living in Island View means embracing a lifestyle of luxury and recreation. Residents enjoy exclusive access to private tennis and pickleball courts, along with nearby hiking trails at Del Cerro Park.
Welcome to this beautifully updated, single-level home in the highly sought-after Island View community, nestled in the serene interior location of Santa Catalina Drive. With its elegant curb appeal and charming front pathway, youre greeted by an inviting courtyard and custom iron doors that welcome natural light and breezes into the grand foyer. Upon entering, the warm, open living space captivates with an oversized stone fireplace, high ceilings, and a wall of windows that frame views of the expansive, private backyard. Designed for both relaxation and entertainment, the outdoor oasis features a pool, spa, fire pit, fruit trees, vegetable garden, and a built-in BBQ area complete with a pizza ovenideal for hosting unforgettable gatherings or simply enjoying Southern Californias enviable climate. The kitchen and family room effortlessly flow into this outdoor space, creating a seamless indoor-outdoor living experience. Adjacent to the living room is a spacious dining area, equipped with a built-in bar and wine refrigerator, perfect for intimate dinners or larger celebrations. The chefs kitchen, tailored for both families and culinary enthusiasts, features a large island that provides ample space for meal preparation and casual dining. Nearby, the cozy family room with its inviting fireplace offers a perfect retreat for movie nights or quiet relaxation with family and friends. Living in Island View means embracing a lifestyle of luxury and recreation. Residents enjoy exclusive access to private tennis and pickleball courts, along with nearby hiking trails at Del Cerro Park. Minutes away, indulge in world-class leisure destinations like Terranea Resort, Trump National Golf Club, and the numerous shopping and dining experiences at The Avenues & Peninsula Center. With breathtaking ocean-view public golf courses like Los Verdes and private clubs such as Rolling Hills Country Club nearby, this home truly represents the pinnacle of upscale living in a tranquil setting. Located within the renowned Palos Verdes Unified School District, this Island View stunner offers a refined yet relaxed lifestyle in one of the most coveted neighborhoods. More than just a residence, this home is a harmonious blend of luxury, comfort, and community, offering an elegant retreat for everyday living. Here, you'll discover a sanctuary where every moment feels like a special occasion.
Location
State CA
County Los Angeles
Area Rancho Palos Verdes (90275)
Zoning RPRS20000*
Interior
Interior Features Copper Plumbing Full, Dry Bar, Granite Counters, Pantry, Recessed Lighting, Sunken Living Room
Cooling Central Forced Air, Dual
Flooring Tile, Wood
Fireplaces Type FP in Family Room, FP in Living Room, Gas Starter
Equipment Dishwasher, Disposal, Microwave, Refrigerator, Trash Compactor, Convection Oven, Freezer, Gas Range
Appliance Dishwasher, Disposal, Microwave, Refrigerator, Trash Compactor, Convection Oven, Freezer, Gas Range
Laundry Laundry Room, Inside
Exterior
Parking Features Direct Garage Access, Garage, Garage - Two Door, Garage Door Opener
Garage Spaces 3.0
Pool Below Ground, Private, Heated, Fenced, Waterfall
View Peek-A-Boo
Total Parking Spaces 3
Building
Lot Description Landscaped, Sprinklers In Front, Sprinklers In Rear
Story 1
Sewer Public Sewer
Water Public
Architectural Style Traditional
Level or Stories 1 Story
Others
Monthly Total Fees $303
Acceptable Financing Cash, Cash To New Loan
Listing Terms Cash, Cash To New Loan
Special Listing Condition Standard
Read Less Info
Want to know what your home might be worth? Contact us for a FREE valuation!

Our team is ready to help you sell your home for the highest possible price ASAP

Bought with Wendy Sun • RE/MAX Estate Properties






