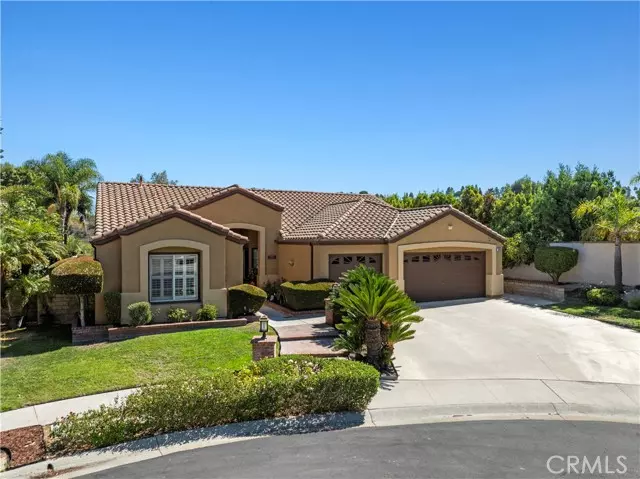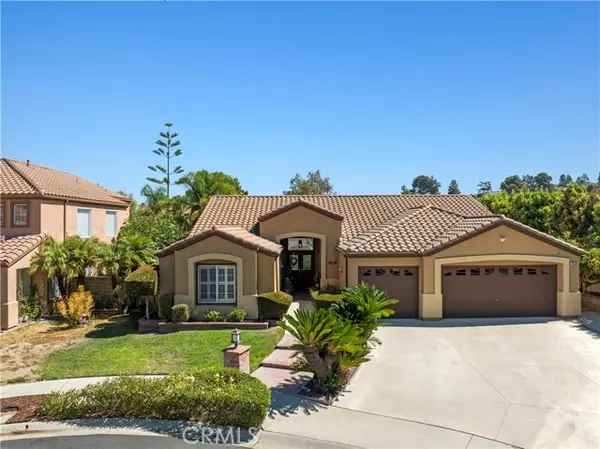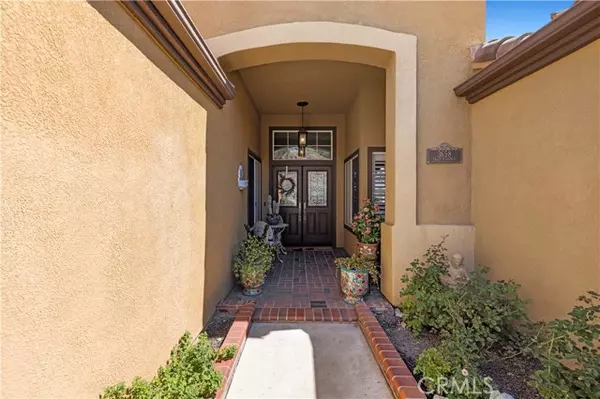$1,100,000
$1,149,990
4.3%For more information regarding the value of a property, please contact us for a free consultation.
4 Beds
3 Baths
2,083 SqFt
SOLD DATE : 12/13/2024
Key Details
Sold Price $1,100,000
Property Type Single Family Home
Sub Type Detached
Listing Status Sold
Purchase Type For Sale
Square Footage 2,083 sqft
Price per Sqft $528
MLS Listing ID SR24184014
Sold Date 12/13/24
Style Detached
Bedrooms 4
Full Baths 3
HOA Fees $160/mo
HOA Y/N Yes
Year Built 1998
Lot Size 8,011 Sqft
Acres 0.1839
Property Description
Experience breathtaking, unobstructed views of the mountains! The highly desirable Sunset Vista invites you to explore this remarkable corner lot residence featuring four bedrooms and three bathrooms, situated in a tranquil cul-de-sac. Upon entering the foyer, you will be captivated by the impressive wall of large windows, complemented by elegant wood flooring and soaring vaulted ceilings in the living room, all offering a picturesque view of the mountains. This home is flooded with natural light throughout. It includes double-pane windows, plantation shutters, an open floor plan, a spacious kitchen equipped with stainless steel Viking appliances and a kitchen island that seamlessly connects to the great room with a cozy fireplace. The granite counter tops in the home are beautiful. Additional features include a laundry room with a sink, a primary bedroom suite with a generous walk-in closet and bathroom, a Jack and Jill bathroom, a guest room, and direct access to a finished three-car garage. The expansive backyard is ideal for gatherings. Conveniently located near shopping, dining, and easy freeway access, you will feel at home the moment you step inside.
Experience breathtaking, unobstructed views of the mountains! The highly desirable Sunset Vista invites you to explore this remarkable corner lot residence featuring four bedrooms and three bathrooms, situated in a tranquil cul-de-sac. Upon entering the foyer, you will be captivated by the impressive wall of large windows, complemented by elegant wood flooring and soaring vaulted ceilings in the living room, all offering a picturesque view of the mountains. This home is flooded with natural light throughout. It includes double-pane windows, plantation shutters, an open floor plan, a spacious kitchen equipped with stainless steel Viking appliances and a kitchen island that seamlessly connects to the great room with a cozy fireplace. The granite counter tops in the home are beautiful. Additional features include a laundry room with a sink, a primary bedroom suite with a generous walk-in closet and bathroom, a Jack and Jill bathroom, a guest room, and direct access to a finished three-car garage. The expansive backyard is ideal for gatherings. Conveniently located near shopping, dining, and easy freeway access, you will feel at home the moment you step inside.
Location
State CA
County Ventura
Area Thousand Oaks (91360)
Zoning RPD-7U
Interior
Cooling Central Forced Air
Fireplaces Type FP in Family Room
Laundry Laundry Room
Exterior
Garage Spaces 3.0
View Mountains/Hills
Total Parking Spaces 3
Building
Lot Description Cul-De-Sac, Sidewalks
Story 1
Lot Size Range 7500-10889 SF
Sewer Public Sewer
Water Public
Level or Stories 1 Story
Others
Monthly Total Fees $160
Acceptable Financing Cash, Conventional, Submit
Listing Terms Cash, Conventional, Submit
Special Listing Condition Standard
Read Less Info
Want to know what your home might be worth? Contact us for a FREE valuation!

Our team is ready to help you sell your home for the highest possible price ASAP

Bought with Debra Morris Durzi • Pinnacle Estate Properties






