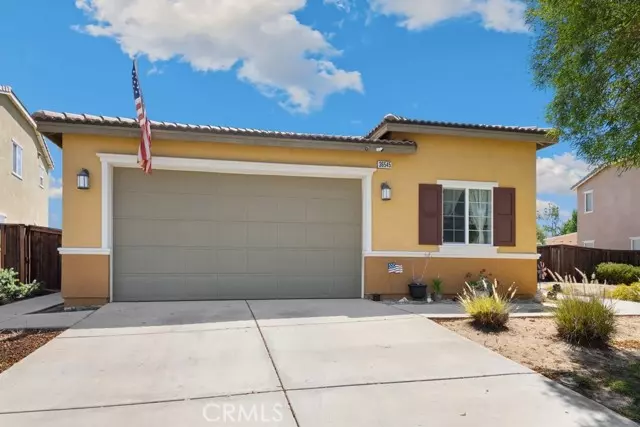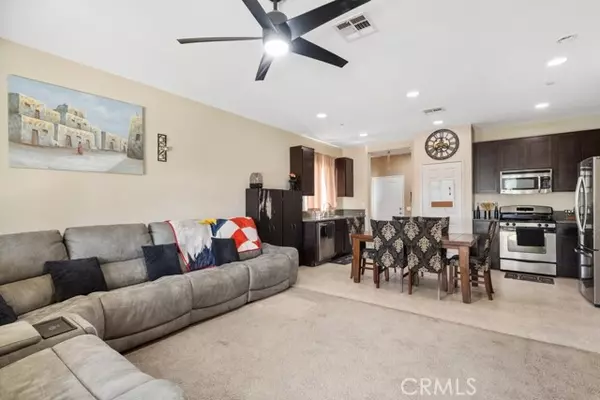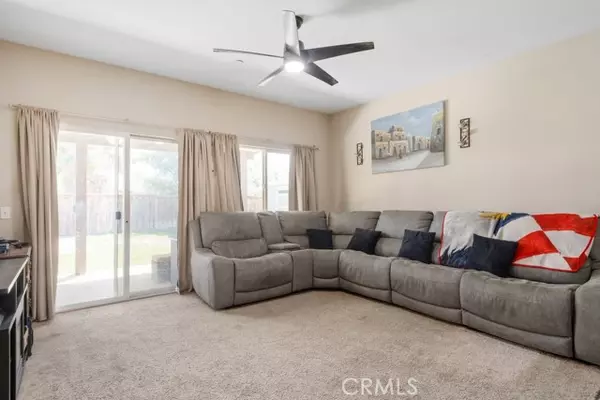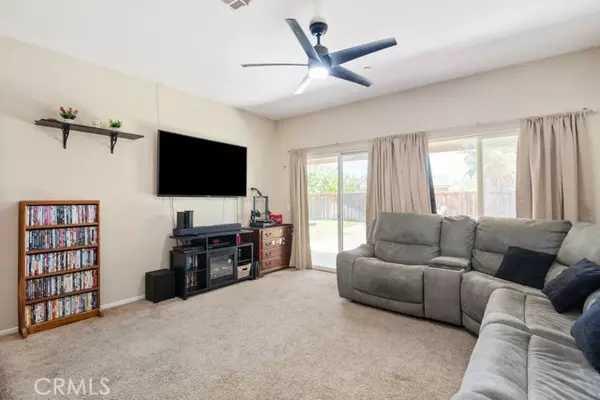$450,000
$475,000
5.3%For more information regarding the value of a property, please contact us for a free consultation.
3 Beds
2 Baths
1,300 SqFt
SOLD DATE : 12/13/2024
Key Details
Sold Price $450,000
Property Type Single Family Home
Sub Type Detached
Listing Status Sold
Purchase Type For Sale
Square Footage 1,300 sqft
Price per Sqft $346
MLS Listing ID EV24174361
Sold Date 12/13/24
Style Detached
Bedrooms 3
Full Baths 2
HOA Fees $107/mo
HOA Y/N Yes
Year Built 2013
Lot Size 7,405 Sqft
Acres 0.17
Property Description
3 bed, 2 bath home sitting on a cul-de-sac street and located in the gated Oak Valley at Tournament Hills II community is ready to be made yours and offers a spacious and open floorplan with recessed lights, high ceilings, a custom paint scheme, and Solar Panels! The living room offers a slider to the backyard and carpet flooring. The kitchen with dining area features granite counters, stainless steel appliances with included refrigerator, and a pantry. All 3 bedrooms are generously sized with the primary bedroom offering a private bathroom with dual sink vanity, there is also a full-size hall bathroom for the secondary bedrooms to share. There is also a designated laundry room with included washer and dryer! Enjoy the relaxing backyard with built-in covered patio with ceiling fans. This home also has an attached 2-car garage, and the 8x10 shed, the pool table, and the water softener and purifier are all also included! Residents of this serene community get to enjoy trails, green belts, picnic areas, large grass areas, and a gorgeous lake to view. Conveniently located near schools, shopping, dining, golfing and not far from the 10 & the 60 Fwys!
3 bed, 2 bath home sitting on a cul-de-sac street and located in the gated Oak Valley at Tournament Hills II community is ready to be made yours and offers a spacious and open floorplan with recessed lights, high ceilings, a custom paint scheme, and Solar Panels! The living room offers a slider to the backyard and carpet flooring. The kitchen with dining area features granite counters, stainless steel appliances with included refrigerator, and a pantry. All 3 bedrooms are generously sized with the primary bedroom offering a private bathroom with dual sink vanity, there is also a full-size hall bathroom for the secondary bedrooms to share. There is also a designated laundry room with included washer and dryer! Enjoy the relaxing backyard with built-in covered patio with ceiling fans. This home also has an attached 2-car garage, and the 8x10 shed, the pool table, and the water softener and purifier are all also included! Residents of this serene community get to enjoy trails, green belts, picnic areas, large grass areas, and a gorgeous lake to view. Conveniently located near schools, shopping, dining, golfing and not far from the 10 & the 60 Fwys!
Location
State CA
County Riverside
Area Riv Cty-Beaumont (92223)
Interior
Interior Features Granite Counters, Pantry, Recessed Lighting, Unfurnished
Cooling Central Forced Air
Flooring Carpet, Laminate
Equipment Dishwasher, Disposal, Dryer, Microwave, Refrigerator, Washer, Water Softener, Water Line to Refr, Water Purifier
Appliance Dishwasher, Disposal, Dryer, Microwave, Refrigerator, Washer, Water Softener, Water Line to Refr, Water Purifier
Laundry Laundry Room, Inside
Exterior
Parking Features Garage
Garage Spaces 2.0
Fence Good Condition, Wood
Utilities Available Electricity Available, Electricity Connected
View Neighborhood
Roof Type Tile/Clay,Shingle
Total Parking Spaces 4
Building
Lot Description Cul-De-Sac, Sidewalks, Landscaped
Story 1
Lot Size Range 4000-7499 SF
Sewer Public Sewer
Water Public
Level or Stories 1 Story
Others
Monthly Total Fees $325
Acceptable Financing Cash, Conventional, FHA, Land Contract, VA
Listing Terms Cash, Conventional, FHA, Land Contract, VA
Special Listing Condition Standard
Read Less Info
Want to know what your home might be worth? Contact us for a FREE valuation!

Our team is ready to help you sell your home for the highest possible price ASAP

Bought with MARGERY VELASQUEZ • KELLER WILLIAMS REALTY






