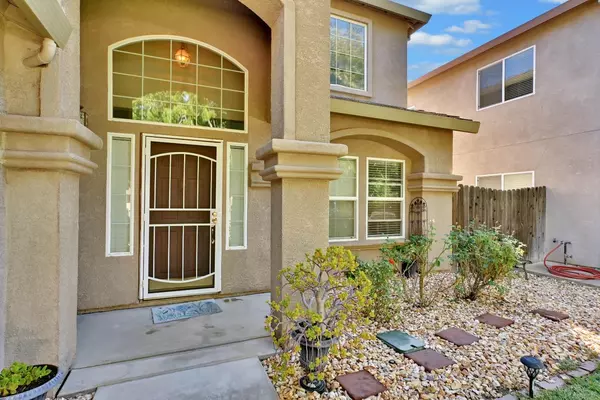$485,000
$499,900
3.0%For more information regarding the value of a property, please contact us for a free consultation.
3 Beds
3 Baths
2,455 SqFt
SOLD DATE : 12/13/2024
Key Details
Sold Price $485,000
Property Type Single Family Home
Sub Type Single Family Residence
Listing Status Sold
Purchase Type For Sale
Square Footage 2,455 sqft
Price per Sqft $197
MLS Listing ID 224101164
Sold Date 12/13/24
Bedrooms 3
Full Baths 2
HOA Y/N No
Originating Board MLS Metrolist
Year Built 2005
Lot Size 5,663 Sqft
Acres 0.13
Property Description
Welcome to 1663 Josephene Way - a charming and spacious home that perfectly blends comfort and convenience. This 3-bedroom, 2.5-bathroom property offers a well-thought-out floor plan, ideal for families or anyone looking for a bit more space. As you enter, you'll be greeted by an open living area with plenty of natural light, perfect for both relaxing and entertaining. The modern kitchen features ample counter space and a breakfast nook, making it the heart of the home. The primary bedroom suite boasts a private ensuite bathroom and walk-in closet. The additional two bedrooms are generously sized, offering plenty of room for guests, a home office, or family members. Enjoy the outdoors in the spacious backyard, perfect for barbecues, gardening, or simply relaxing after a long day. The attached garage provides ample storage and parking space. Located in a quiet, family-friendly neighborhood, this home is close to schools, parks, shopping centers, and easy access to major highways. Don't miss this opportunity to make 1663 Josephene Way your new home!
Location
State CA
County Sutter
Area 12405
Direction Lincoln Rd, West of 99 past Walton, right on Allen Way, left on Mccune, 1st right at Josephene to subject property few houses down on east side of road
Rooms
Living Room Other
Dining Room Breakfast Nook, Space in Kitchen, Dining/Living Combo
Kitchen Breakfast Area, Kitchen/Family Combo
Interior
Heating Central
Cooling Ceiling Fan(s), Central
Flooring Carpet, Tile
Fireplaces Number 1
Fireplaces Type Family Room
Window Features Dual Pane Full
Laundry Cabinets, Inside Room
Exterior
Parking Features Attached, Tandem Garage, See Remarks
Garage Spaces 3.0
Fence Back Yard, Fenced, Wood
Utilities Available Cable Connected, Public, Natural Gas Connected
Roof Type Tile
Private Pool No
Building
Lot Description Auto Sprinkler Front, Landscape Front
Story 2
Foundation Slab
Sewer Public Sewer
Water Public
Schools
Elementary Schools Yuba City Unified
Middle Schools Yuba City Unified
High Schools Yuba City Unified
School District Sutter
Others
Senior Community No
Tax ID 057-380-023-000
Special Listing Condition Other
Read Less Info
Want to know what your home might be worth? Contact us for a FREE valuation!

Our team is ready to help you sell your home for the highest possible price ASAP

Bought with Maninder Shahi, Broker






