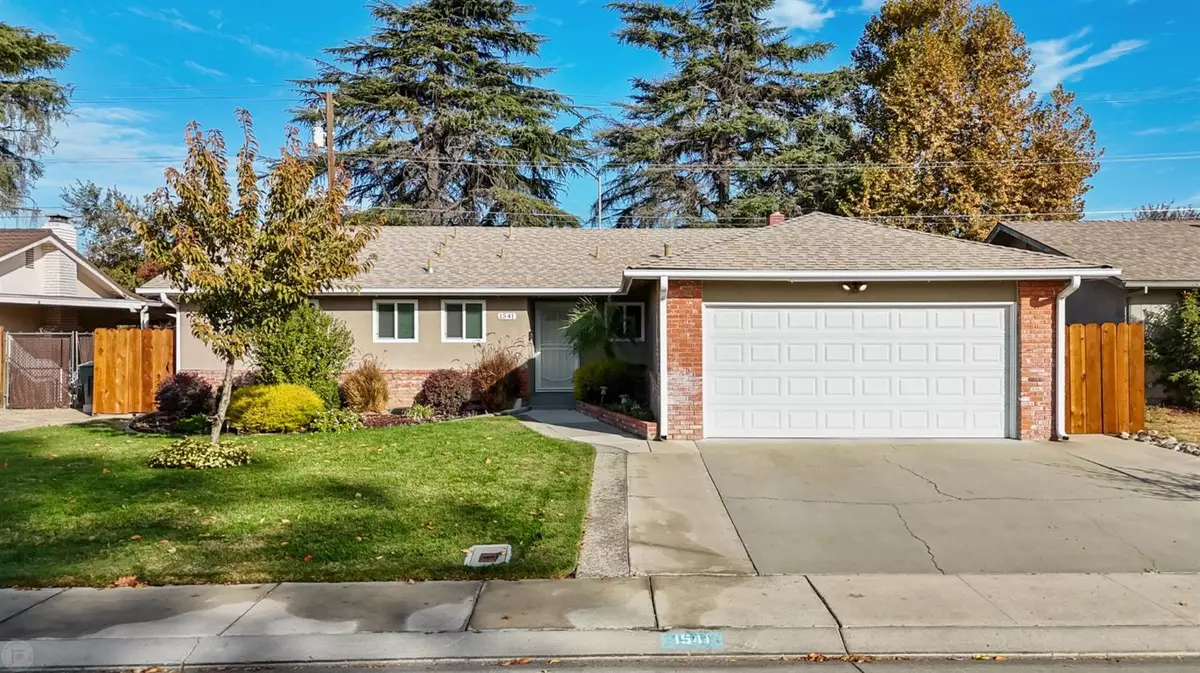$450,000
$435,000
3.4%For more information regarding the value of a property, please contact us for a free consultation.
3 Beds
2 Baths
1,239 SqFt
SOLD DATE : 12/12/2024
Key Details
Sold Price $450,000
Property Type Single Family Home
Sub Type Single Family Residence
Listing Status Sold
Purchase Type For Sale
Square Footage 1,239 sqft
Price per Sqft $363
Subdivision Saratoga Manor
MLS Listing ID 224126775
Sold Date 12/12/24
Bedrooms 3
Full Baths 2
HOA Y/N No
Originating Board MLS Metrolist
Year Built 1966
Lot Size 6,242 Sqft
Acres 0.1433
Property Description
Parsley Sage Rosemary & Thyme, Mint, a Guava Tree, Apricot Tree, Red Trumpet Vine, Marigolds, Morning Glory, Zinnias & Rose of Sharon~~! Step through your Upgraded vinyl Rear Sliding Picture doors into the comfort of your sturdy Rear Covered Patio where beauty & fragrance wrap around your home. Freshly landscaped w/ Sod, centered Family Covered Patio & defensible spaced Pebble Garden holding all your herbs in Square Foot Gardening boxes w/ a holding shed to store. Twice used brick accents welcome you past an upgraded front door w/ front Screen & covered porch & bench.. Upgraded Electrical BOX & Roof! All that is just on the outside...Welcome to this lovingly cared for home w/ fresh Laminate Flooring through the step-down living room, hall & bedrooms with floor boards. Then... the Dual- Paned windows with the newer HVAC system, ducting & insulation helps keep this home energy efficient. With some fresh lighting, appliances included & sparkling clean interiors, this house is a true HOME ready to make your own. Convenient set back from the street gives a warm holiday small town feel in this sleepy neighborhood. Have Christmas in your new home & enjoy the feeling of resting your head on your own pillow in your own home, surrounded by your family this season! We bid YOU Welcome Home!
Location
State CA
County Stanislaus
Area 20101
Direction 99 to Briggsmore to Bay Meadow to Keeland to Golden Gate.
Rooms
Master Bathroom Shower Stall(s)
Master Bedroom Closet, Ground Floor
Living Room Other
Dining Room Space in Kitchen
Kitchen Slab Counter
Interior
Heating Central, Fireplace(s)
Cooling Ceiling Fan(s), Central
Flooring Laminate, Tile, Vinyl
Fireplaces Number 1
Fireplaces Type Living Room
Window Features Dual Pane Full
Appliance Built-In Electric Oven, Built-In Electric Range, Free Standing Refrigerator, Dishwasher, Disposal, Microwave
Laundry Dryer Included, Washer Included, In Garage
Exterior
Parking Features Attached, Garage Door Opener, Garage Facing Front, Uncovered Parking Space
Garage Spaces 2.0
Fence Back Yard, Fenced, Wood
Utilities Available Public, Electric, Internet Available
View City
Roof Type Shingle
Street Surface Paved
Porch Front Porch, Covered Patio
Private Pool No
Building
Lot Description Auto Sprinkler Front, Manual Sprinkler Rear, Garden, Landscape Back, Landscape Front
Story 1
Foundation Raised, Slab
Sewer Public Sewer
Water Public
Architectural Style Traditional
Level or Stories One
Schools
Elementary Schools Modesto City
Middle Schools Modesto City
High Schools Modesto City
School District Stanislaus
Others
Senior Community No
Tax ID 060-029-024-000
Special Listing Condition None
Pets Allowed Yes
Read Less Info
Want to know what your home might be worth? Contact us for a FREE valuation!

Our team is ready to help you sell your home for the highest possible price ASAP

Bought with Joslin Real Estate






