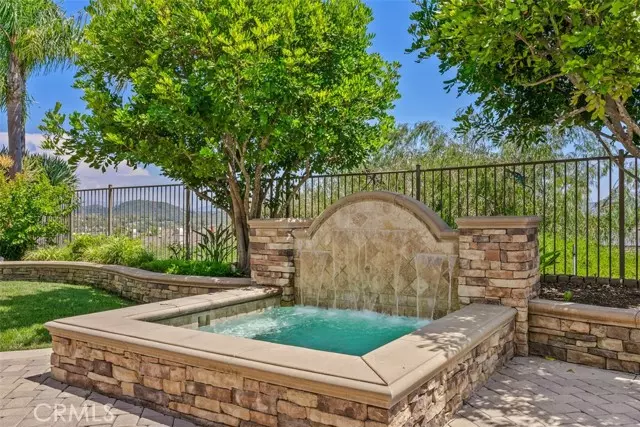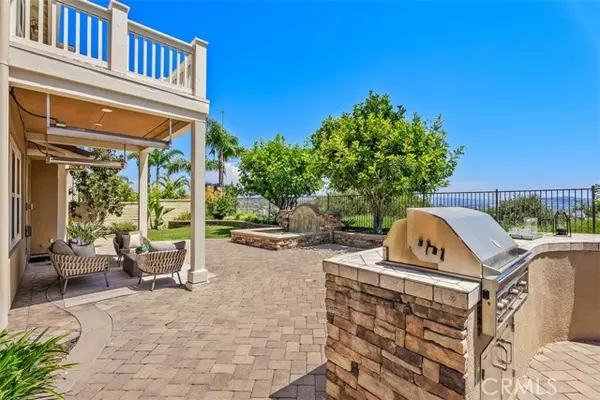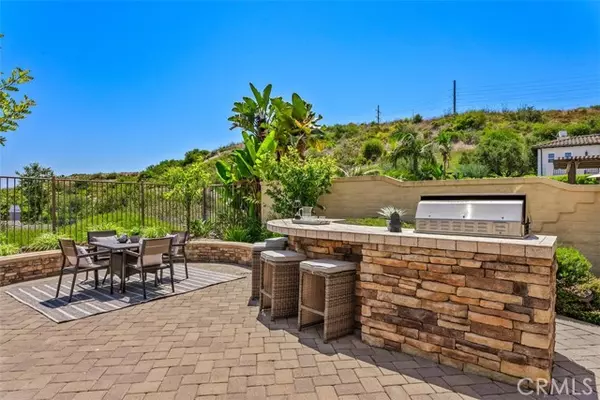$2,500,000
$2,550,000
2.0%For more information regarding the value of a property, please contact us for a free consultation.
5 Beds
6 Baths
4,631 SqFt
SOLD DATE : 12/10/2024
Key Details
Sold Price $2,500,000
Property Type Single Family Home
Sub Type Detached
Listing Status Sold
Purchase Type For Sale
Square Footage 4,631 sqft
Price per Sqft $539
MLS Listing ID OC24144577
Sold Date 12/10/24
Style Detached
Bedrooms 5
Full Baths 5
Half Baths 1
Construction Status Termite Clearance,Turnkey
HOA Fees $267/mo
HOA Y/N Yes
Year Built 2004
Lot Size 7,886 Sqft
Acres 0.181
Property Description
Discover this exquisite home in Talegas Mirador neighborhood. Situated at the end of a cul-de-sac on a single-loaded street, this location ensures exceptional privacy and tranquility! Extensive upgrades include an ELEVATOR, SOLAR panels, water softener, a complete re-pipe of the entire house, newer carpeting, and real MAPLE HARDWOOD flooring. Outside, the beautifully landscaped yard invites relaxation with a WATER FOUNTAIN flowing into an oversized SPA, patio with TWO OUTDOOR HEATERS, a built-in BBQ with bar seating, and a private courtyard with an OUTDOOR FIREPLACE. The home spans over 4,600 square feet with 5 bedrooms and 5 1/2 baths, a separate downstairs OFFICE, access to a PRIVATE STUDIO/WORKOUT room, and an UPSTAIRS LOFT with media niche. A main-floor bedroom with an en-suite bathroom adds convenience and flexibility. Ideal for entertaining, the layout includes a formal living room, dining room, family room, and a well-appointed kitchen featuring a Wolf 6-burner gas range, KitchenAid built-in appliances, including a Sub-Zero Fridge, a large island, walk-in pantry, and a butlers pantry. All bedrooms feature en-suite bathrooms, while the lavish primary suite boasts dual vanities, a walk-in shower, jetted tub, and a spacious walk-in closet. Enjoy the warmth of THREE INDOOR FIREPLACES, including one in the primary bedroom. This residence also offers VIEWS from both levels, complemented by a primary bedroom balcony for enjoying the scenery. Residents can use Talegas numerous amenities, including hiking trails, outdoor cooking areas, clubhouse, pickleball, tennis courts, sp
Discover this exquisite home in Talegas Mirador neighborhood. Situated at the end of a cul-de-sac on a single-loaded street, this location ensures exceptional privacy and tranquility! Extensive upgrades include an ELEVATOR, SOLAR panels, water softener, a complete re-pipe of the entire house, newer carpeting, and real MAPLE HARDWOOD flooring. Outside, the beautifully landscaped yard invites relaxation with a WATER FOUNTAIN flowing into an oversized SPA, patio with TWO OUTDOOR HEATERS, a built-in BBQ with bar seating, and a private courtyard with an OUTDOOR FIREPLACE. The home spans over 4,600 square feet with 5 bedrooms and 5 1/2 baths, a separate downstairs OFFICE, access to a PRIVATE STUDIO/WORKOUT room, and an UPSTAIRS LOFT with media niche. A main-floor bedroom with an en-suite bathroom adds convenience and flexibility. Ideal for entertaining, the layout includes a formal living room, dining room, family room, and a well-appointed kitchen featuring a Wolf 6-burner gas range, KitchenAid built-in appliances, including a Sub-Zero Fridge, a large island, walk-in pantry, and a butlers pantry. All bedrooms feature en-suite bathrooms, while the lavish primary suite boasts dual vanities, a walk-in shower, jetted tub, and a spacious walk-in closet. Enjoy the warmth of THREE INDOOR FIREPLACES, including one in the primary bedroom. This residence also offers VIEWS from both levels, complemented by a primary bedroom balcony for enjoying the scenery. Residents can use Talegas numerous amenities, including hiking trails, outdoor cooking areas, clubhouse, pickleball, tennis courts, sports courts, playgrounds, and swimming pools. This home is a must-see for those seeking luxury, tranquility, and the ultimate in San Clemente living!
Location
State CA
County Orange
Area Oc - San Clemente (92673)
Interior
Interior Features Balcony, Bar, Dry Bar, Granite Counters, Pantry, Recessed Lighting, Stone Counters, Two Story Ceilings
Cooling Central Forced Air
Flooring Carpet, Tile, Wood
Fireplaces Type FP in Family Room, FP in Living Room, Patio/Outdoors, Gas
Equipment Dishwasher, Disposal, Microwave, Refrigerator, Trash Compactor, 6 Burner Stove, Double Oven, Gas Oven, Vented Exhaust Fan, Barbecue
Appliance Dishwasher, Disposal, Microwave, Refrigerator, Trash Compactor, 6 Burner Stove, Double Oven, Gas Oven, Vented Exhaust Fan, Barbecue
Laundry Laundry Room
Exterior
Exterior Feature Brick, Stucco
Parking Features Tandem, Direct Garage Access, Garage - Two Door
Garage Spaces 3.0
Fence Wrought Iron
Pool Association
View Mountains/Hills, Valley/Canyon, Trees/Woods, City Lights
Roof Type Tile/Clay
Total Parking Spaces 5
Building
Lot Description Cul-De-Sac, Curbs, Sidewalks, Sprinklers In Front, Sprinklers In Rear
Story 2
Lot Size Range 7500-10889 SF
Sewer Public Sewer
Water Public
Level or Stories 2 Story
Construction Status Termite Clearance,Turnkey
Others
Monthly Total Fees $850
Acceptable Financing Cash, Conventional, Cash To New Loan
Listing Terms Cash, Conventional, Cash To New Loan
Special Listing Condition Standard
Read Less Info
Want to know what your home might be worth? Contact us for a FREE valuation!

Our team is ready to help you sell your home for the highest possible price ASAP

Bought with Maura Short • Compass






