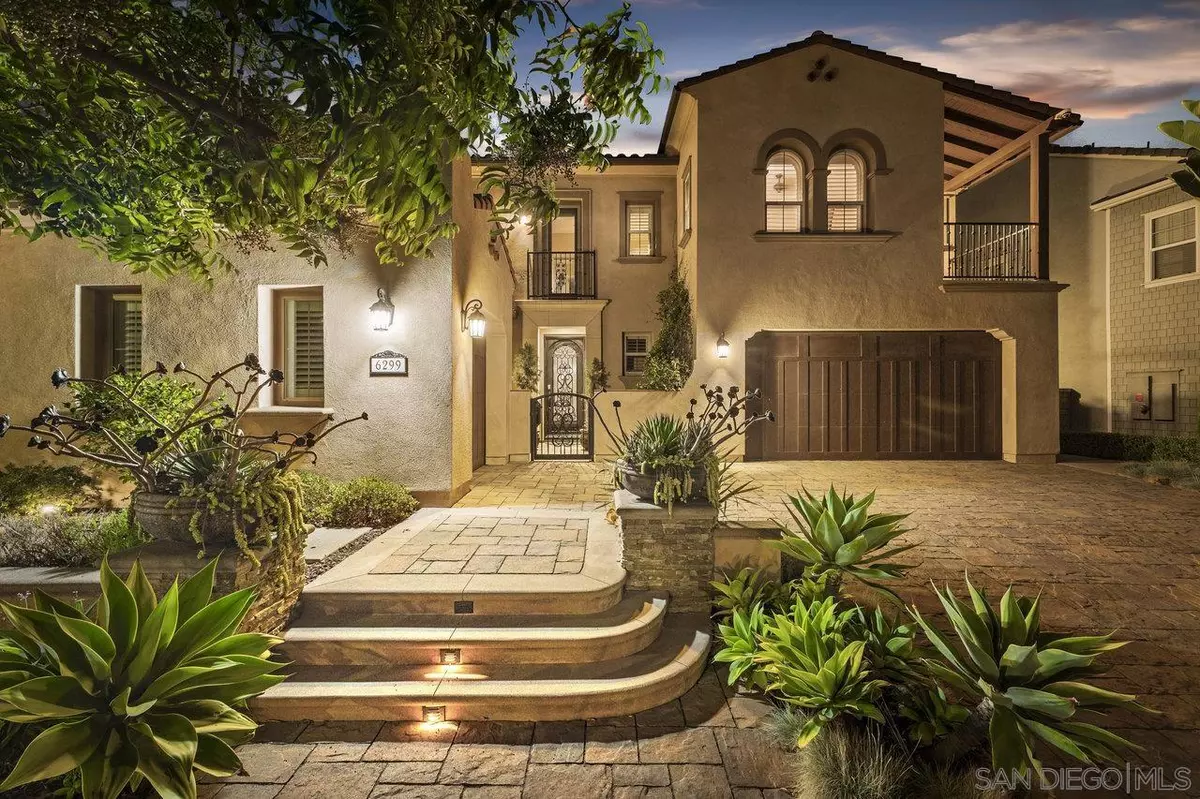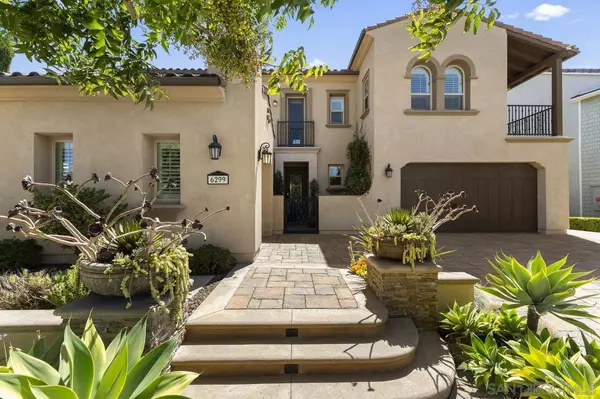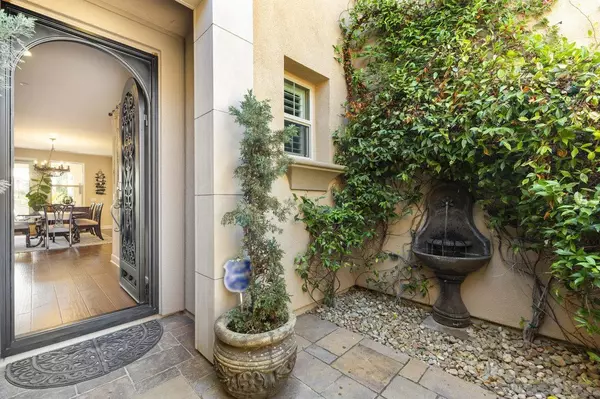$3,200,000
$3,225,000
0.8%For more information regarding the value of a property, please contact us for a free consultation.
5 Beds
5 Baths
3,748 SqFt
SOLD DATE : 12/05/2024
Key Details
Sold Price $3,200,000
Property Type Single Family Home
Sub Type Detached
Listing Status Sold
Purchase Type For Sale
Square Footage 3,748 sqft
Price per Sqft $853
Subdivision Carmel Valley
MLS Listing ID 240022093
Sold Date 12/05/24
Style Detached
Bedrooms 5
Full Baths 4
Half Baths 1
Construction Status Turnkey
HOA Fees $209/mo
HOA Y/N Yes
Year Built 2015
Lot Size 7,541 Sqft
Acres 0.17
Property Description
Highly desirable corner home in the sought-after Watermark community of Pacific Highlands Ranch. This entertainer's dream backyard is complete with a jacuzzi, fire pit, outdoor shower, and multiple seating areas. The home also has various fruit trees and fully PAID solar. Downstairs private suite. Located near top-rated schools, including Solana Ranch Elementary, Pacific Trails Middle, and Canyon Crest Academy.
Fruit Trees include: Hybrid Lemon/Lime, Avocado, Loquat and Nectarine. Paid solar and current electric bill runs around $100/month. Many upgrades : see doc's Short distance to trails and Pacific Highlands Ranch shopping. Access to 2 rec centers that offer Fitness Centers and Pools.
Location
State CA
County San Diego
Community Carmel Valley
Area Carmel Valley (92130)
Zoning R-1:SINGLE
Rooms
Family Room 17x15
Other Rooms 16x11
Master Bedroom 18x15
Bedroom 2 17x11
Bedroom 3 13x11
Bedroom 4 12x13
Bedroom 5 16x11
Living Room 16x15
Dining Room 20x10
Kitchen 21x13
Interior
Interior Features Balcony, Bathtub, Built-Ins, Ceiling Fan, Granite Counters, High Ceilings (9 Feet+), Kitchen Island, Open Floor Plan, Pantry, Recessed Lighting, Shower, Shower in Tub, Storage Space, Kitchen Open to Family Rm
Heating Natural Gas
Cooling Central Forced Air, Dual
Flooring Carpet, Tile, Wood
Fireplaces Number 1
Fireplaces Type FP in Living Room, Fire Pit, Gas
Equipment Dishwasher, Disposal, Dryer, Garage Door Opener, Microwave, Pool/Spa/Equipment, Refrigerator, Solar Panels, Washer, 6 Burner Stove, Built In Range, Continuous Clean Oven, Convection Oven, Double Oven, Gas Oven, Ice Maker, Range/Stove Hood, Vented Exhaust Fan, Water Line to Refr, Built-In, Gas Cooking
Steps No
Appliance Dishwasher, Disposal, Dryer, Garage Door Opener, Microwave, Pool/Spa/Equipment, Refrigerator, Solar Panels, Washer, 6 Burner Stove, Built In Range, Continuous Clean Oven, Convection Oven, Double Oven, Gas Oven, Ice Maker, Range/Stove Hood, Vented Exhaust Fan, Water Line to Refr, Built-In, Gas Cooking
Laundry Laundry Room, Inside
Exterior
Exterior Feature Stucco
Parking Features Attached, Garage, Garage - Front Entry, Garage - Single Door, Garage Door Opener
Garage Spaces 3.0
Fence Full, Brick Wall
Pool Below Ground, Community/Common, Heated
Community Features BBQ, Biking/Hiking Trails, Clubhouse/Rec Room, Exercise Room, Pool, Recreation Area, Spa/Hot Tub
Complex Features BBQ, Biking/Hiking Trails, Clubhouse/Rec Room, Exercise Room, Pool, Recreation Area, Spa/Hot Tub
Utilities Available Electricity Connected, Sewer Connected, Water Connected
View Evening Lights, Mountains/Hills, Neighborhood
Roof Type Tile/Clay
Total Parking Spaces 6
Building
Lot Description Corner Lot, Curbs, Public Street, Sidewalks, Street Paved, Landscaped, Sprinklers In Front
Story 2
Lot Size Range 7500-10889 SF
Sewer Septic Installed
Water Meter on Property
Architectural Style Traditional
Level or Stories 2 Story
Construction Status Turnkey
Schools
Elementary Schools Solana Beach School District
Middle Schools San Dieguito High School District
High Schools San Dieguito High School District
Others
Ownership Fee Simple
Monthly Total Fees $444
Acceptable Financing Cash, Conventional, FHA, VA
Listing Terms Cash, Conventional, FHA, VA
Pets Allowed Yes
Read Less Info
Want to know what your home might be worth? Contact us for a FREE valuation!

Our team is ready to help you sell your home for the highest possible price ASAP

Bought with Farryl Moore • Coldwell Banker Realty






