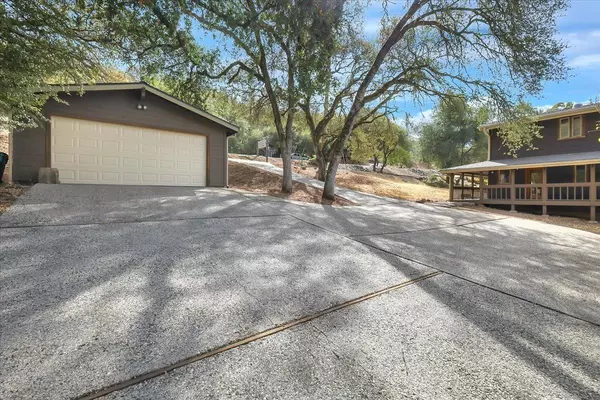$423,500
$420,000
0.8%For more information regarding the value of a property, please contact us for a free consultation.
2 Beds
2 Baths
1,352 SqFt
SOLD DATE : 12/05/2024
Key Details
Sold Price $423,500
Property Type Single Family Home
Sub Type Single Family Residence
Listing Status Sold
Purchase Type For Sale
Square Footage 1,352 sqft
Price per Sqft $313
MLS Listing ID 224114256
Sold Date 12/05/24
Bedrooms 2
Full Baths 2
HOA Fees $292/ann
HOA Y/N Yes
Originating Board MLS Metrolist
Year Built 1981
Lot Size 0.470 Acres
Acres 0.47
Property Description
Welcome to this stunning wood cabin retreat, where rustic charm meets modern comfort. Nestled in a serene setting just one house away from Meadow Park, this home boasts a spacious wraparound porch perfect for relaxing and enjoying nature. Framed with beautiful wood and featuring exposed beams throughout, the interior is bathed in natural light thanks to high ceilings, solar tubes and large, wood-framed windows. French doors open to a large sunroom, offering a peaceful space to enjoy the outdoors year-round. Recent upgrades include a NEW ROOF and a fully updated kitchen, blending style and functionality. The property borders a year-round creek, offering a tranquil backdrop and the soothing sound of flowing water all year long. Whether you're looking for a peaceful getaway or a charming place to call home, this cabin is a rare find. Don't miss the opportunity to experience the warmth and character of this one-of-a-kind property.
Location
State CA
County Nevada
Area 13114
Direction HWY 20 to Pleasant Valley Rd. Enter Main Gate to Lake Wildwood Dr. PIQ is on Left.
Rooms
Master Bedroom Balcony
Living Room Cathedral/Vaulted, Deck Attached
Dining Room Dining/Living Combo
Kitchen Quartz Counter, Granite Counter
Interior
Interior Features Skylight Tube
Heating Central, Wood Stove
Cooling Ceiling Fan(s), Central
Flooring Carpet, Laminate
Fireplaces Number 1
Fireplaces Type Family Room, Free Standing, Wood Stove
Appliance Built-In Electric Range, Free Standing Refrigerator, Dishwasher, Free Standing Electric Range
Laundry Dryer Included, Electric, Washer Included, Inside Area, Inside Room
Exterior
Parking Features Detached, Garage Door Opener
Garage Spaces 2.0
Utilities Available Public, Electric, Internet Available, Other
Amenities Available Barbeque, Playground, Pool, Clubhouse, Dog Park, Recreation Facilities, Game Court Exterior, Golf Course, Tennis Courts, Trails, Gym, Park
Roof Type Composition
Porch Roof Deck, Covered Deck, Wrap Around Porch, Enclosed Patio
Private Pool No
Building
Lot Description Gated Community, Storm Drain, Stream Year Round, Low Maintenance
Story 2
Foundation Raised
Sewer In & Connected, Public Sewer
Water Public
Architectural Style Craftsman
Schools
Elementary Schools Penn Valley
Middle Schools Ready Springs
High Schools Nevada Joint Union
School District Nevada
Others
HOA Fee Include Security, Pool
Senior Community No
Tax ID 031-110-060-000
Special Listing Condition None
Pets Allowed Yes
Read Less Info
Want to know what your home might be worth? Contact us for a FREE valuation!

Our team is ready to help you sell your home for the highest possible price ASAP

Bought with Sierra Heritage Realty






