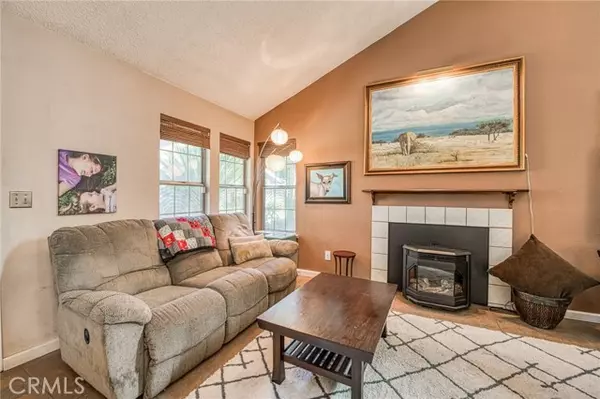$309,800
$314,950
1.6%For more information regarding the value of a property, please contact us for a free consultation.
3 Beds
2 Baths
1,427 SqFt
SOLD DATE : 12/02/2024
Key Details
Sold Price $309,800
Property Type Condo
Listing Status Sold
Purchase Type For Sale
Square Footage 1,427 sqft
Price per Sqft $217
MLS Listing ID SC24224322
Sold Date 12/02/24
Style All Other Attached
Bedrooms 3
Full Baths 2
HOA Fees $356/mo
HOA Y/N Yes
Year Built 1984
Lot Size 1,972 Sqft
Acres 0.0453
Property Description
This charming updated unit is tucked away in a quiet section of the complex overlooking the green space. The two-story layout features two bedrooms and a bathroom on the lower level, with the primary suite and ensuite bath upstairs. The flexible floor plan includes a formal dining room that can be used as an office. The updated kitchen also houses the laundry area neatly behind bifold doors. There is a detached garage as well. The HOA dues cover pool, gate, city utilities, including water, garbage, and sewer, along with insurance and common area maintenance.
This charming updated unit is tucked away in a quiet section of the complex overlooking the green space. The two-story layout features two bedrooms and a bathroom on the lower level, with the primary suite and ensuite bath upstairs. The flexible floor plan includes a formal dining room that can be used as an office. The updated kitchen also houses the laundry area neatly behind bifold doors. There is a detached garage as well. The HOA dues cover pool, gate, city utilities, including water, garbage, and sewer, along with insurance and common area maintenance.
Location
State CA
County Fresno
Area Fresno (93711)
Zoning R-2
Interior
Cooling Central Forced Air
Laundry Closet Full Sized, Inside
Exterior
Garage Spaces 1.0
Pool Community/Common
Roof Type Composition
Total Parking Spaces 1
Building
Lot Description Sidewalks
Story 2
Lot Size Range 1-3999 SF
Sewer Public Sewer
Water Public
Level or Stories 2 Story
Others
Monthly Total Fees $356
Acceptable Financing Cash, Conventional
Listing Terms Cash, Conventional
Special Listing Condition Standard
Read Less Info
Want to know what your home might be worth? Contact us for a FREE valuation!

Our team is ready to help you sell your home for the highest possible price ASAP

Bought with General NONMEMBER • NONMEMBER MRML






