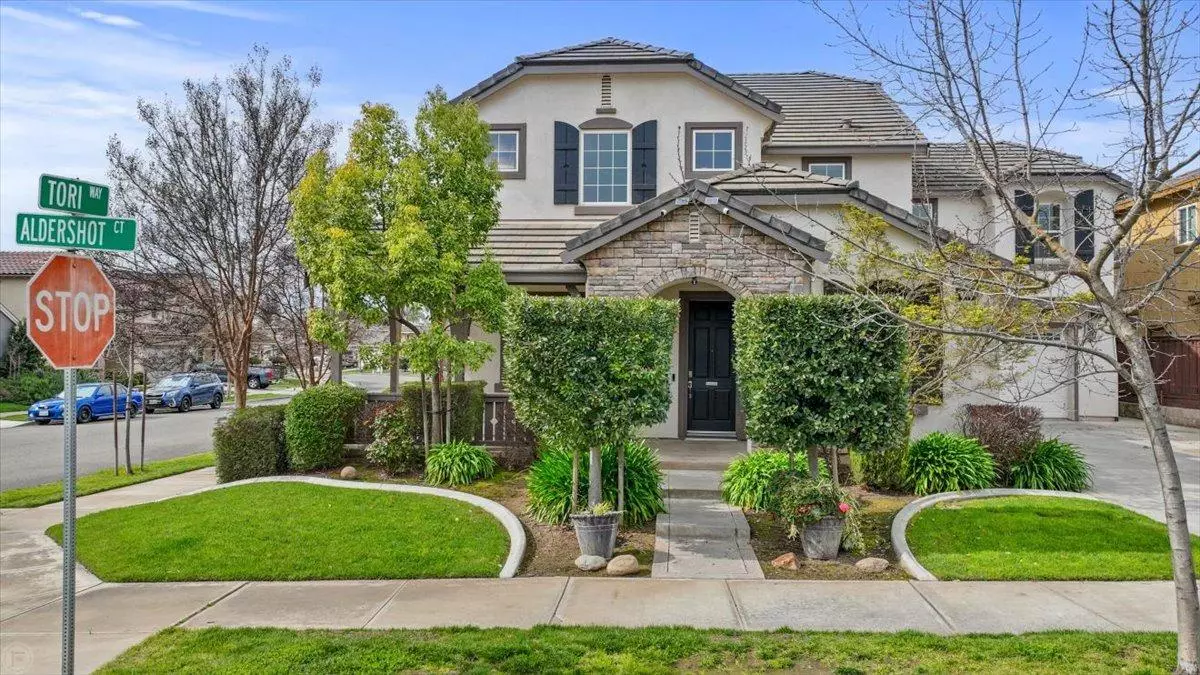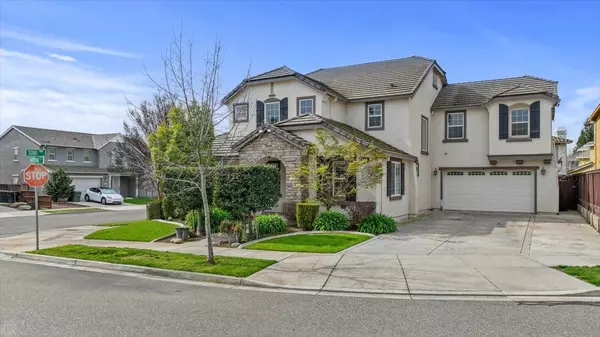$585,000
$595,000
1.7%For more information regarding the value of a property, please contact us for a free consultation.
5 Beds
3 Baths
2,952 SqFt
SOLD DATE : 12/03/2024
Key Details
Sold Price $585,000
Property Type Single Family Home
Sub Type Single Family Residence
Listing Status Sold
Purchase Type For Sale
Square Footage 2,952 sqft
Price per Sqft $198
Subdivision Claremont Crossing
MLS Listing ID 224083725
Sold Date 12/03/24
Bedrooms 5
Full Baths 3
HOA Y/N No
Originating Board MLS Metrolist
Year Built 2007
Lot Size 7,092 Sqft
Acres 0.1628
Property Description
HUGE PRICE ADJUSTMENT excited to find a new buyer that will appreciate all that I have to offer! I'm a spacious two-story home in the heart of Oakdale, and I'm anxiously looking for a new family to fill my five bedrooms and three full baths. With room to spread out, I'm perfect for a growing family or those who love to entertain. My open layout makes it easy to move between spaces, and each bedroom offers comfort and privacy for everyone. I've been waiting for a great new owner to make memories here, whether it's cozy nights in or lively gatherings around my super cool pool and spa. Located on a quiet street in Bridle Ridge near parks and schools, I know I'll be a perfect fit for your busy, fun-filled life. Come visit me and see if I'm the right home for you!
Location
State CA
County Stanislaus
Area 20202
Direction From S Willowood, go right on Greger, right on Fresian Drive, left on Tori Way and Aldershot Ct.
Rooms
Family Room Great Room
Master Bathroom Shower Stall(s), Double Sinks, Jetted Tub, Tile
Master Bedroom Walk-In Closet 2+
Living Room Cathedral/Vaulted
Dining Room Dining/Living Combo
Kitchen Breakfast Area, Pantry Closet, Granite Counter, Island w/Sink, Kitchen/Family Combo
Interior
Heating Central, MultiZone
Cooling Ceiling Fan(s), Central, MultiZone
Flooring Slate, Laminate, Vinyl
Fireplaces Number 1
Fireplaces Type Gas Piped, Gas Starter
Window Features Dual Pane Full,Window Screens
Appliance Built-In Electric Oven, Gas Cook Top, Dishwasher, Disposal, Microwave
Laundry Cabinets, Sink, Upper Floor, Inside Room
Exterior
Parking Features 24'+ Deep Garage, RV Possible, Tandem Garage, Garage Facing Front
Garage Spaces 3.0
Fence Back Yard, Wood
Pool Built-In, On Lot, Gunite Construction
Utilities Available Cable Available, Natural Gas Available
Roof Type Tile
Topography Level
Street Surface Paved
Private Pool Yes
Building
Lot Description Auto Sprinkler Front, Corner, Curb(s)/Gutter(s), Landscape Back, Landscape Front
Story 2
Foundation Concrete, Slab
Sewer See Remarks
Water Public
Schools
Elementary Schools Oakdale Joint
Middle Schools Oakdale Joint
High Schools Oakdale Joint
School District Stanislaus
Others
Senior Community No
Tax ID 063-072-054-000
Special Listing Condition None
Read Less Info
Want to know what your home might be worth? Contact us for a FREE valuation!

Our team is ready to help you sell your home for the highest possible price ASAP

Bought with Town & Country Realty






