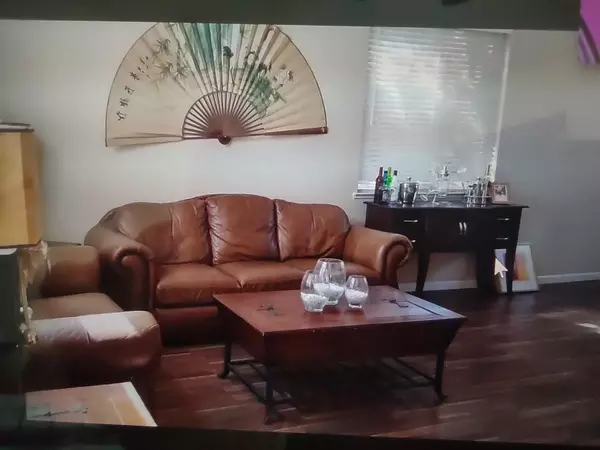$513,000
$589,000
12.9%For more information regarding the value of a property, please contact us for a free consultation.
4 Beds
3 Baths
2,566 SqFt
SOLD DATE : 11/30/2024
Key Details
Sold Price $513,000
Property Type Single Family Home
Sub Type Single Family Residence
Listing Status Sold
Purchase Type For Sale
Square Footage 2,566 sqft
Price per Sqft $199
MLS Listing ID 224081512
Sold Date 11/30/24
Bedrooms 4
Full Baths 3
HOA Fees $103/mo
HOA Y/N Yes
Originating Board MLS Metrolist
Year Built 2005
Lot Size 7,031 Sqft
Acres 0.1614
Property Description
Opportunity Knocks! Lite fixer in popular Anatolia. Perfect for Handyman/and or contractor to enjoy this home built in 2005 by US Homes. Home has 4 bedrooms, 3 full baths (1 bedroom on main level) Also enjoy the Office/Den upstairs (no closet)! home has not been updated; it is a light fixer, priced to reflect condition. Just waiting for you to make it your dream home. A Home warranty is included with purchase. * Anatolia boasts upscale amenities: Fabulous Clubhouse, Gym pool, spa, park, greenbelts, etc. On Site Elementary School is in the Elk Grove District. Seller is motivated
Location
State CA
County Sacramento
Area 10742
Direction Hwy 50 to South on Sunrise Blvd then left on Chrysanthy Blvd to right on Steccato Dr then left on Appalon. Home is on left across from park.
Rooms
Family Room Great Room
Master Bathroom Shower Stall(s), Sunken Tub, Window
Master Bedroom Walk-In Closet
Living Room Cathedral/Vaulted
Dining Room Dining/Living Combo, Formal Area
Kitchen Granite Counter, Kitchen/Family Combo
Interior
Heating Central
Cooling Ceiling Fan(s), Central
Flooring Carpet, Laminate, Tile, Other
Fireplaces Number 1
Fireplaces Type Brick
Laundry Cabinets, Ground Floor, Inside Room
Exterior
Parking Features Garage Facing Front
Garage Spaces 2.0
Fence Back Yard, Wood
Pool Common Facility
Utilities Available Cable Available, Natural Gas Connected
Amenities Available Pool, Clubhouse, Recreation Facilities, Exercise Room, Spa/Hot Tub, Greenbelt, Park
View Park
Roof Type Shingle
Topography Level
Street Surface Paved
Porch Uncovered Patio
Private Pool Yes
Building
Lot Description Low Maintenance
Story 2
Foundation Slab
Sewer Public Sewer
Water Public
Architectural Style Contemporary
Schools
Elementary Schools Elk Grove Unified
Middle Schools Elk Grove Unified
High Schools Elk Grove Unified
School District Sacramento
Others
Senior Community No
Tax ID 067-0510-096-0000
Special Listing Condition Offer As Is
Pets Allowed Yes
Read Less Info
Want to know what your home might be worth? Contact us for a FREE valuation!

Our team is ready to help you sell your home for the highest possible price ASAP

Bought with Young Kim Real Estate






