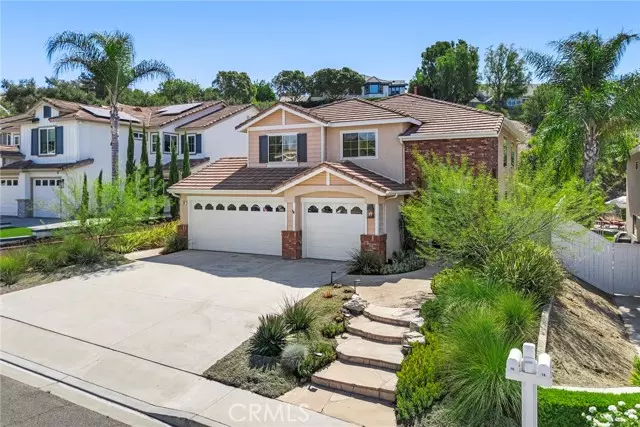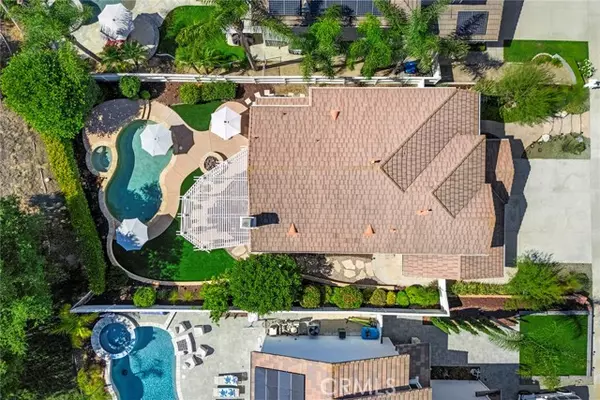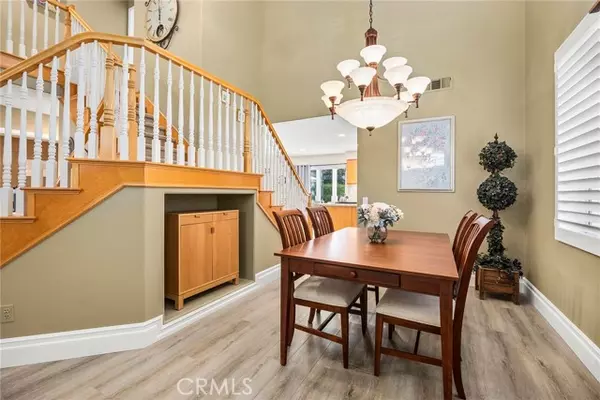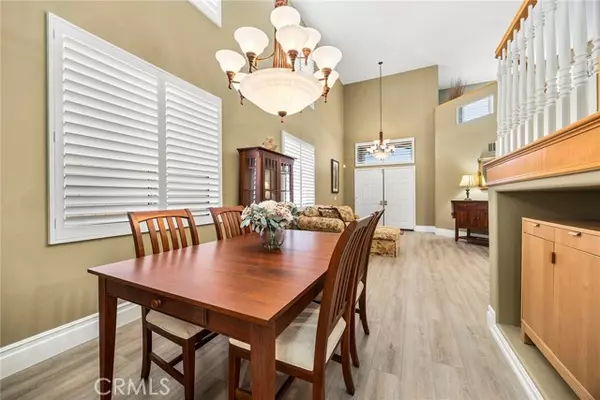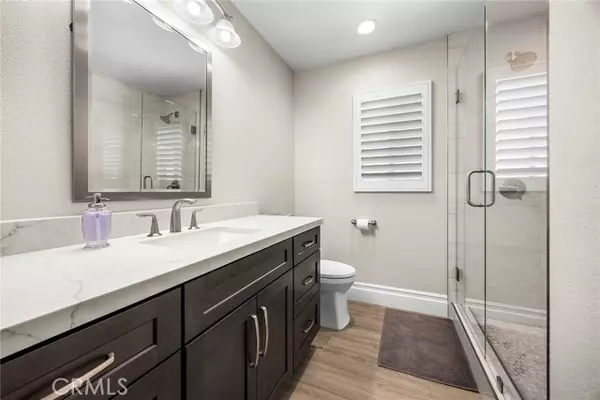$1,530,000
$1,499,900
2.0%For more information regarding the value of a property, please contact us for a free consultation.
4 Beds
3 Baths
2,400 SqFt
SOLD DATE : 11/22/2024
Key Details
Sold Price $1,530,000
Property Type Single Family Home
Sub Type Detached
Listing Status Sold
Purchase Type For Sale
Square Footage 2,400 sqft
Price per Sqft $637
MLS Listing ID OC24169268
Sold Date 11/22/24
Style Detached
Bedrooms 4
Full Baths 3
Construction Status Turnkey
HOA Fees $97/mo
HOA Y/N Yes
Year Built 1996
Lot Size 7,830 Sqft
Acres 0.1798
Lot Dimensions 7830
Property Description
A Wagon Wheel beauty! This remodeled pool home boasts approximately 2400 sqft with 4 bedrooms plus loft. One bed and bath down. Enter this beautiful home to light and bright volume ceilings, luxury vinyl floors throughout lower level, white wood shutter window coverings, spacious living and dining rooms. Large eat-in kitchen with granite counters, center island, newer stainless GE, LG and Kenmore appliances. Family room with designer ceiling fan and cozy fireplace. Completely remodeled downstairs bathroom w custom cabinets hardware and shower. Spacious primary bedroom with volume ceiling, ceiling fan, shutters, mirrored wardrobe doors and walk-in closet. Completely remodeled primary bathroom w luxury vinyl flooring, custom cabinets, dual vanity, custom fixtures and hardware, luxurious stand-alone bathtub and custom shower. Large secondary bedrooms and spacious loft. Smart thermostat controls dual zone heating and cooling. Enjoy the private back yard with a pebbletec pool, Baja Step, spa, cozy firepit, large covered patio and turf. Low maintenance, water efficient landscaping. Oversized 3 car garage with storage cabinets. Inside laundry. Owned water softening system. Convenient location to Wagon Wheel Elementary, Las Flores Middle School and Tesoro High School. Access to Riley regional Park hiking trails. Easy access to 241 toll roads. Cul de Sac street. Back on market!
A Wagon Wheel beauty! This remodeled pool home boasts approximately 2400 sqft with 4 bedrooms plus loft. One bed and bath down. Enter this beautiful home to light and bright volume ceilings, luxury vinyl floors throughout lower level, white wood shutter window coverings, spacious living and dining rooms. Large eat-in kitchen with granite counters, center island, newer stainless GE, LG and Kenmore appliances. Family room with designer ceiling fan and cozy fireplace. Completely remodeled downstairs bathroom w custom cabinets hardware and shower. Spacious primary bedroom with volume ceiling, ceiling fan, shutters, mirrored wardrobe doors and walk-in closet. Completely remodeled primary bathroom w luxury vinyl flooring, custom cabinets, dual vanity, custom fixtures and hardware, luxurious stand-alone bathtub and custom shower. Large secondary bedrooms and spacious loft. Smart thermostat controls dual zone heating and cooling. Enjoy the private back yard with a pebbletec pool, Baja Step, spa, cozy firepit, large covered patio and turf. Low maintenance, water efficient landscaping. Oversized 3 car garage with storage cabinets. Inside laundry. Owned water softening system. Convenient location to Wagon Wheel Elementary, Las Flores Middle School and Tesoro High School. Access to Riley regional Park hiking trails. Easy access to 241 toll roads. Cul de Sac street. Back on market!
Location
State CA
County Orange
Area Oc - Trabuco Canyon (92679)
Interior
Interior Features 2 Staircases, Granite Counters, Pantry
Cooling Central Forced Air, Zoned Area(s)
Flooring Carpet, Linoleum/Vinyl
Fireplaces Type FP in Family Room, Fire Pit
Equipment Dishwasher, Disposal, Microwave, Water Softener, Electric Oven, Gas Stove
Appliance Dishwasher, Disposal, Microwave, Water Softener, Electric Oven, Gas Stove
Laundry Inside
Exterior
Exterior Feature Stucco
Parking Features Garage
Garage Spaces 3.0
Fence Wrought Iron, Wood
Pool Private, Heated, Pebble
Utilities Available Cable Connected, Electricity Connected, Natural Gas Connected, Sewer Connected, Water Connected
View Mountains/Hills
Roof Type Concrete
Total Parking Spaces 6
Building
Lot Description Cul-De-Sac, Curbs, Landscaped
Story 2
Lot Size Range 7500-10889 SF
Sewer Public Sewer
Water Public
Architectural Style Contemporary
Level or Stories 2 Story
Construction Status Turnkey
Others
Monthly Total Fees $100
Acceptable Financing Cash, Conventional, Cash To New Loan
Listing Terms Cash, Conventional, Cash To New Loan
Special Listing Condition Standard
Read Less Info
Want to know what your home might be worth? Contact us for a FREE valuation!

Our team is ready to help you sell your home for the highest possible price ASAP

Bought with Jessica Dyer • Coldwell Banker Realty

