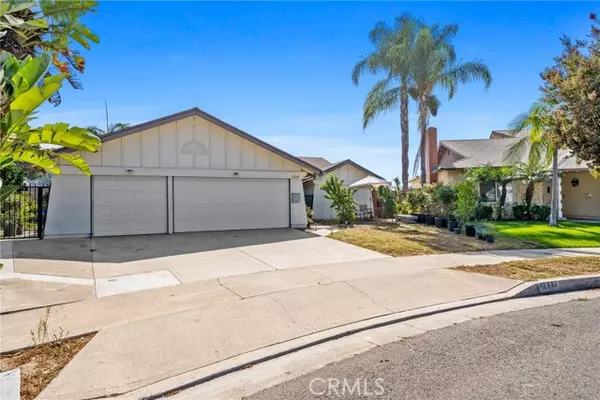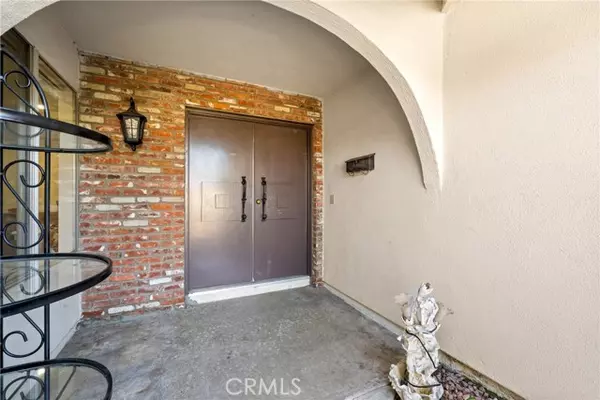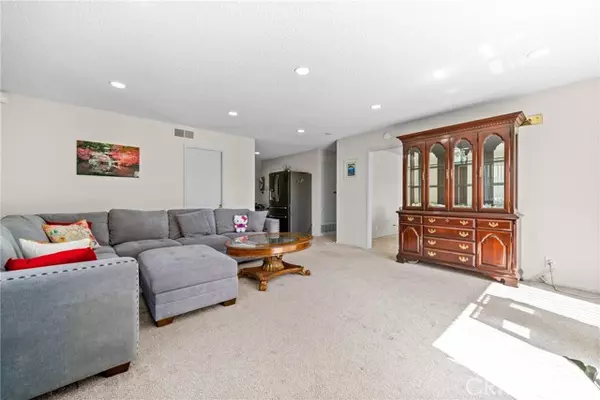$1,155,000
$1,050,000
10.0%For more information regarding the value of a property, please contact us for a free consultation.
4 Beds
2 Baths
1,846 SqFt
SOLD DATE : 11/25/2024
Key Details
Sold Price $1,155,000
Property Type Single Family Home
Sub Type Detached
Listing Status Sold
Purchase Type For Sale
Square Footage 1,846 sqft
Price per Sqft $625
MLS Listing ID PW24203058
Sold Date 11/25/24
Style Detached
Bedrooms 4
Full Baths 2
HOA Y/N No
Year Built 1966
Lot Size 8,400 Sqft
Acres 0.1928
Property Description
Perfect Opportunity is Calling Out to All Investors! Step through custom double front doors into a bright, open, and spacious living and dining area, anchored by a classic brick fireplace. The kitchen is beautifully upgraded with new wood cabinetry, quartz countertops, and recessed lighting. Throughout the home, you'll find cozy beige carpet, matching linoleum in the kitchen and bathrooms, and updated GFCI outlets for safety and convenience. The master bedroom features an en-suite bath, while every bedroom is bathed in natural light and offers plenty of closet space. The expansive mother-in-law suite is an incredible bonuscomplete with its own private entry, sliding glass doors to the backyard, a full-size refrigerator, compact stove, sink, and cabinetry, making it ideal for extended family or guests. Situated on a quiet residential street, this home is centrally located with easy access to the 405, 5, and 22 freeways. Just minutes away from Rodeo 39 Plaza for food and entertainment, Walmart, Costco, Knotts Berry Farm, and a short drive to Disneyland, multiple beaches, and John Wayne & Long Beach airports.
Perfect Opportunity is Calling Out to All Investors! Step through custom double front doors into a bright, open, and spacious living and dining area, anchored by a classic brick fireplace. The kitchen is beautifully upgraded with new wood cabinetry, quartz countertops, and recessed lighting. Throughout the home, you'll find cozy beige carpet, matching linoleum in the kitchen and bathrooms, and updated GFCI outlets for safety and convenience. The master bedroom features an en-suite bath, while every bedroom is bathed in natural light and offers plenty of closet space. The expansive mother-in-law suite is an incredible bonuscomplete with its own private entry, sliding glass doors to the backyard, a full-size refrigerator, compact stove, sink, and cabinetry, making it ideal for extended family or guests. Situated on a quiet residential street, this home is centrally located with easy access to the 405, 5, and 22 freeways. Just minutes away from Rodeo 39 Plaza for food and entertainment, Walmart, Costco, Knotts Berry Farm, and a short drive to Disneyland, multiple beaches, and John Wayne & Long Beach airports.
Location
State CA
County Orange
Area Oc - Stanton (90680)
Interior
Cooling Central Forced Air
Flooring Carpet, Tile
Fireplaces Type FP in Living Room
Equipment Dishwasher, Electric Range
Appliance Dishwasher, Electric Range
Laundry Garage
Exterior
Exterior Feature Stucco
Parking Features Garage, Garage - Two Door
Garage Spaces 3.0
Fence Wood
View Neighborhood
Total Parking Spaces 3
Building
Lot Description Sidewalks
Story 1
Lot Size Range 7500-10889 SF
Sewer Public Sewer
Water Public
Level or Stories 1 Story
Others
Monthly Total Fees $40
Acceptable Financing Cash, Conventional, Cash To New Loan
Listing Terms Cash, Conventional, Cash To New Loan
Special Listing Condition Standard
Read Less Info
Want to know what your home might be worth? Contact us for a FREE valuation!

Our team is ready to help you sell your home for the highest possible price ASAP

Bought with Abel Sanchez • Douglas Elliman of California






