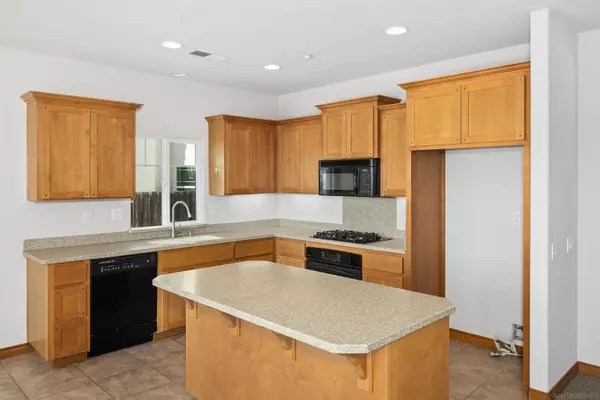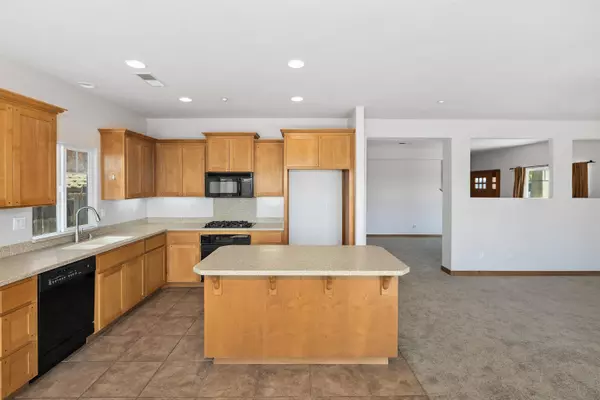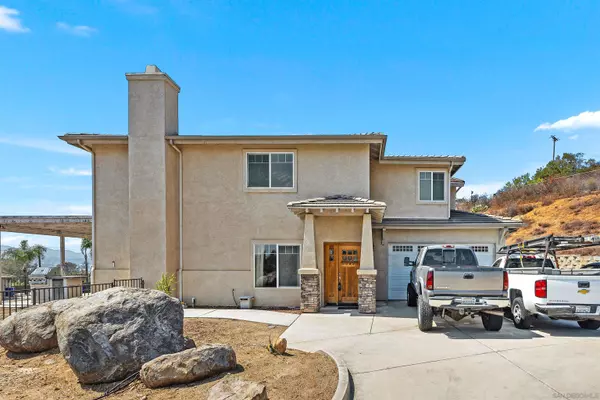$875,000
$899,000
2.7%For more information regarding the value of a property, please contact us for a free consultation.
4 Beds
3 Baths
2,370 SqFt
SOLD DATE : 11/25/2024
Key Details
Sold Price $875,000
Property Type Single Family Home
Sub Type Detached
Listing Status Sold
Purchase Type For Sale
Square Footage 2,370 sqft
Price per Sqft $369
MLS Listing ID 240024372
Sold Date 11/25/24
Style Detached
Bedrooms 4
Full Baths 2
Half Baths 1
HOA Y/N No
Year Built 2004
Property Description
Opportunity knocks with this Entertainer's Dream Home in Peppertree Drive Estates! Perched on a quiet cul-de-sac atop Jingle Bell Hill, this 4-bedroom, 3-bathroom home, 20 years old, offers stunning panoramic views and is conveniently located near the 67 and 52 freeways. —an ideal location for both a dream residence or a lucrative investment. Spanning 2,370 square feet, this home's high ceilings and open layout create a bright, spacious atmosphere, while the freshly painted interior and new carpet on the lower level provide a move-in-ready base for updating or customizing. With potential for high resale value, this property invites both personal creativity and savvy investment. The expansive living room, eat-in kitchen, and breakfast nook are bathed in natural light, showcasing incredible views. Step outside to the large patio, perfect for hosting gatherings or relaxing while taking in the scenery. Upstairs master suite offers a peaceful retreat with an en suite bathroom, soaker tub, tiled shower, and a generous walk-in closet. Additional features include a versatile great room, an oversized 2-car garage with ample storage, a dog run, a storage shed, and RV parking complete with a dump station. While the yard space is low-maintenance, it provides enough room for furry friends to enjoy, complete with a convenient dog run. No HOA fees!! Whether you're a homeowner or investor, this property offers great potential in a fantastic neighborhood.
Location
State CA
County San Diego
Area El Cajon (92021)
Rooms
Family Room 17x16
Master Bedroom 15x14
Bedroom 2 14x12
Bedroom 3 14x12
Bedroom 4 11x12
Living Room 17x11
Dining Room 13x11
Kitchen 20x12
Interior
Heating Natural Gas
Cooling Central Forced Air
Equipment Dishwasher, Disposal, Dryer, Washer
Appliance Dishwasher, Disposal, Dryer, Washer
Laundry Laundry Room
Exterior
Exterior Feature Stucco
Parking Features Attached
Garage Spaces 2.0
Fence Gate, Partial
Roof Type Tile/Clay
Total Parking Spaces 6
Building
Story 2
Lot Size Range 7500-10889 SF
Sewer Sewer Connected
Water Available
Level or Stories 2 Story
Others
Ownership Fee Simple
Acceptable Financing Cash, Conventional
Listing Terms Cash, Conventional
Read Less Info
Want to know what your home might be worth? Contact us for a FREE valuation!

Our team is ready to help you sell your home for the highest possible price ASAP

Bought with Nye Arzo • Capital Property Brokers






