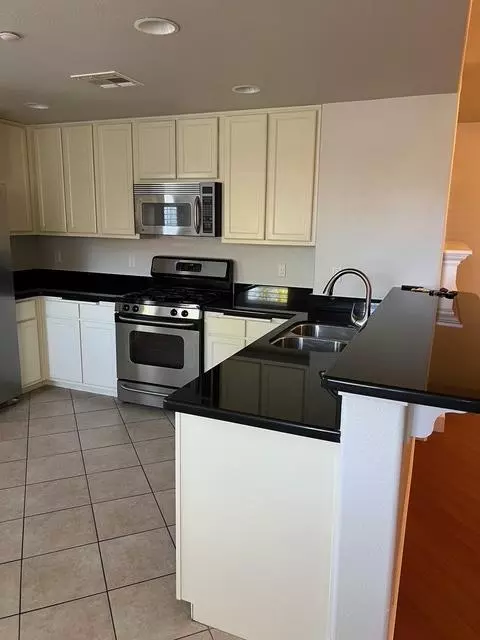$446,000
$459,988
3.0%For more information regarding the value of a property, please contact us for a free consultation.
2 Beds
2 Baths
1,142 SqFt
SOLD DATE : 11/21/2024
Key Details
Sold Price $446,000
Property Type Condo
Sub Type Condominium
Listing Status Sold
Purchase Type For Sale
Square Footage 1,142 sqft
Price per Sqft $390
MLS Listing ID 224118147
Sold Date 11/21/24
Bedrooms 2
Full Baths 2
HOA Fees $366/mo
HOA Y/N Yes
Originating Board MLS Metrolist
Year Built 2006
Lot Size 1,137 Sqft
Acres 0.0261
Property Description
Nestled within the highly sought-after Phoenician condo complex in East Roseville, this exceptional first-floor unit offers unparalleled convenience and luxury. With direct entry to a double-deep garage, this spacious 2-bedroom, 2-bath condo features an expansive floor plan, including a master suite with a generous walk-in closet. Immaculately maintained and move-in ready. This rare gem backs up to a serene green belt and boasts a highly coveted ground-floor location with an attached garage. Adding to its exclusivity, this unit offers unmatched parking options: a double-deep garage, an additional parking spot right in front of the garage, and a nearby covered carport providing space for up to 4-cars. Residents enjoy access to multiple resort-style pools, a game room, and a state-of-the-art fitness center. Ideally located close to Sutter Hospital and offering easy freeway access, this property combines the best of urban living with serene surroundings. Opportunities like this are few and far between, so don't miss out!
Location
State CA
County Placer
Area 12661
Direction Roseville Parkway to East on Secret Ravine Parkway. Left into complex. 4th building on right across from lower pool.
Rooms
Master Bedroom Balcony
Living Room Great Room
Dining Room Breakfast Nook
Kitchen Granite Counter
Interior
Heating Central, Fireplace(s), Natural Gas
Cooling Ceiling Fan(s), Central
Flooring Laminate, Tile
Fireplaces Number 1
Fireplaces Type Family Room
Laundry Laundry Closet
Exterior
Parking Features Attached, Covered, Tandem Garage, Garage Door Opener, Uncovered Parking Space
Garage Spaces 2.0
Carport Spaces 2
Pool Built-In
Utilities Available Cable Available, Electric, Internet Available, Natural Gas Connected
Amenities Available Playground, Pool, Exercise Room, Spa/Hot Tub, Gym
Roof Type Tile
Private Pool Yes
Building
Lot Description Curb(s)/Gutter(s), Gated Community
Story 1
Unit Location End Unit,Ground Floor
Foundation Slab
Sewer Sewer Connected
Water Water District, Public
Level or Stories ThreeOrMore
Schools
Elementary Schools Roseville City
Middle Schools Roseville City
High Schools Roseville Joint
School District Placer
Others
HOA Fee Include MaintenanceExterior, MaintenanceGrounds, Sewer, Trash, Water, Pool
Senior Community No
Tax ID 456-250-021-000
Special Listing Condition None
Pets Allowed Yes
Read Less Info
Want to know what your home might be worth? Contact us for a FREE valuation!

Our team is ready to help you sell your home for the highest possible price ASAP

Bought with TSG Premier Realty






