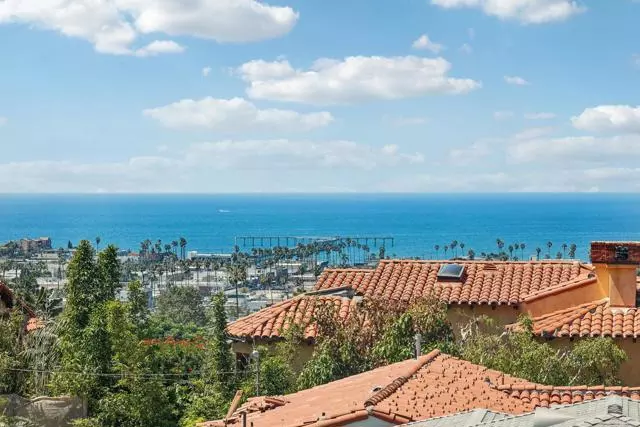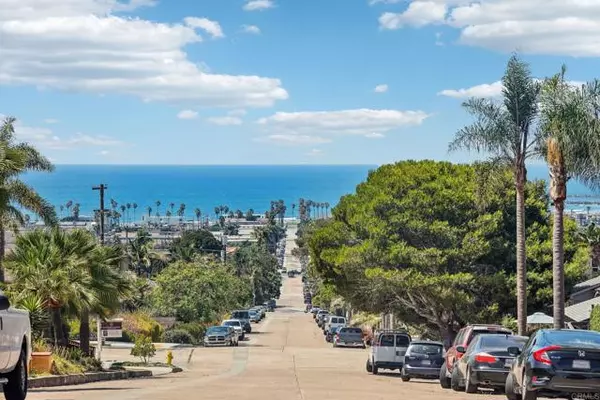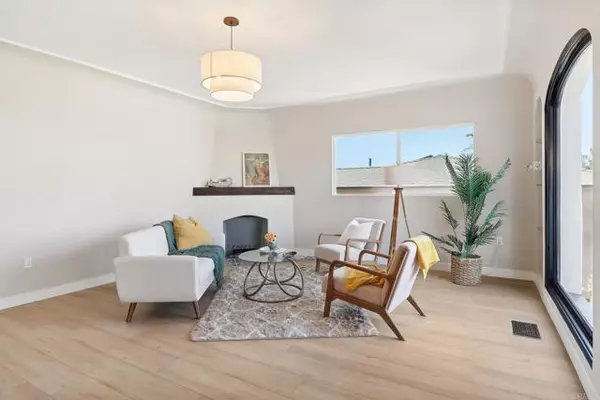$2,950,000
$3,000,000
1.7%For more information regarding the value of a property, please contact us for a free consultation.
4 Beds
4 Baths
2,818 SqFt
SOLD DATE : 11/06/2024
Key Details
Sold Price $2,950,000
Property Type Single Family Home
Sub Type Detached
Listing Status Sold
Purchase Type For Sale
Square Footage 2,818 sqft
Price per Sqft $1,046
MLS Listing ID PTP2405251
Sold Date 11/06/24
Style Detached
Bedrooms 4
Full Baths 3
Half Baths 1
Construction Status Turnkey,Updated/Remodeled
HOA Y/N No
Year Built 1930
Lot Size 7,000 Sqft
Acres 0.1607
Property Description
POINT LOMA HEIGHTS, ONE-OF-A-KIND 1930s SPANISH HOME - FOREVER OCEAN VIEWS!! Delight in your ocean and bay views from both floors in this coveted neighborhood. Magnificent Rehab. Everything is new inside and out. Roof, plumbing, electrical, and ductless mini-split downstairs. Gourmet kitchen with Thermador appliances - bright and filled with light. Den off the kitchen with a built-in dry bar and wine refrigerator. Sliding doors lead to your spacious entertainer's backyard and huge, completely resurfaced pool with all new equipment - sitting on an 7000 square-foot lot. Magnificent primary bedroom with office, walk-in closet, sitting room, and en suite. Mother-in-law or nanny suite on the main floor. Direct access from full bath to the pool. Unbelievable ocean views from the primary and secondary upstairs bedrooms. Modern Spanish flair with custom tile and premium vinyl planks throughout. Paid for solar, electric gate with alley access leading to private back parking space; bonus garage on the street side, and bonus unfinished basement space! Ten-minute walk to grocery, restaurants, bars, and vibrant downtown OB. You must see this house to believe it! Hurry, a gem like this wont last!
POINT LOMA HEIGHTS, ONE-OF-A-KIND 1930s SPANISH HOME - FOREVER OCEAN VIEWS!! Delight in your ocean and bay views from both floors in this coveted neighborhood. Magnificent Rehab. Everything is new inside and out. Roof, plumbing, electrical, and ductless mini-split downstairs. Gourmet kitchen with Thermador appliances - bright and filled with light. Den off the kitchen with a built-in dry bar and wine refrigerator. Sliding doors lead to your spacious entertainer's backyard and huge, completely resurfaced pool with all new equipment - sitting on an 7000 square-foot lot. Magnificent primary bedroom with office, walk-in closet, sitting room, and en suite. Mother-in-law or nanny suite on the main floor. Direct access from full bath to the pool. Unbelievable ocean views from the primary and secondary upstairs bedrooms. Modern Spanish flair with custom tile and premium vinyl planks throughout. Paid for solar, electric gate with alley access leading to private back parking space; bonus garage on the street side, and bonus unfinished basement space! Ten-minute walk to grocery, restaurants, bars, and vibrant downtown OB. You must see this house to believe it! Hurry, a gem like this wont last!
Location
State CA
County San Diego
Area Ocean Beach (92107)
Zoning R-1:SINGLE
Interior
Interior Features Recessed Lighting
Flooring Tile, Other/Remarks
Fireplaces Type FP in Living Room
Laundry Inside
Exterior
Garage Spaces 2.0
Fence Electric
Pool Below Ground, Private, Fenced
View Bay, Mountains/Hills, Ocean, Pool, Water, Coastline, Harbor, Neighborhood, City Lights
Total Parking Spaces 3
Building
Lot Description Curbs, Sidewalks
Story 2
Lot Size Range 4000-7499 SF
Sewer Public Sewer
Level or Stories 2 Story
Construction Status Turnkey,Updated/Remodeled
Schools
Elementary Schools San Diego Unified School District
Middle Schools San Diego Unified School District
High Schools San Diego Unified School District
Others
Monthly Total Fees $2
Acceptable Financing Cash, Conventional, Exchange, FHA, Seller May Carry, VA
Listing Terms Cash, Conventional, Exchange, FHA, Seller May Carry, VA
Special Listing Condition Standard
Read Less Info
Want to know what your home might be worth? Contact us for a FREE valuation!

Our team is ready to help you sell your home for the highest possible price ASAP

Bought with Valerie J Zatt • Compass






