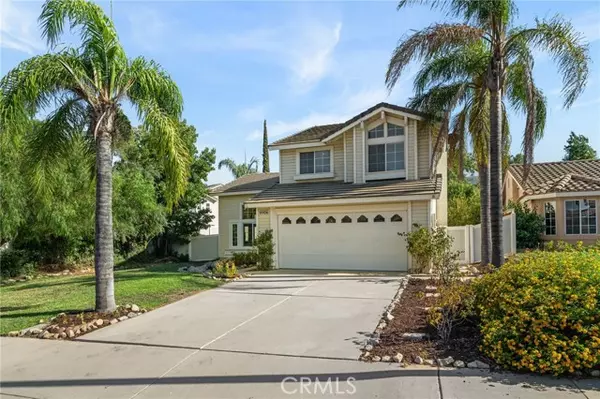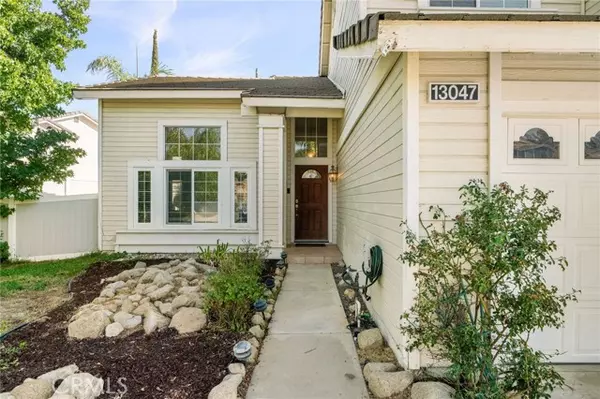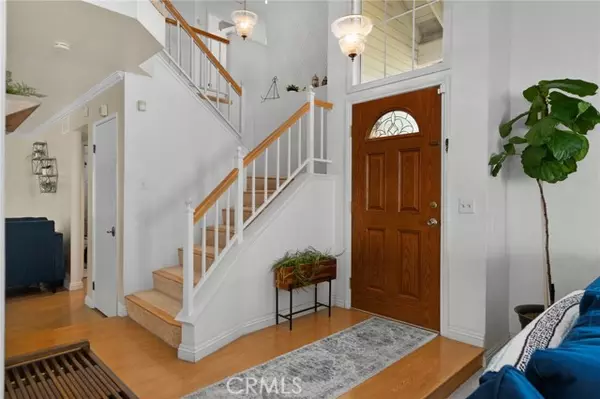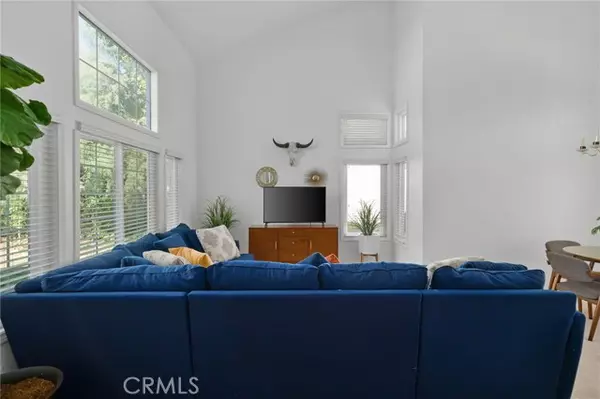$640,000
$640,000
For more information regarding the value of a property, please contact us for a free consultation.
4 Beds
3 Baths
1,592 SqFt
SOLD DATE : 11/05/2024
Key Details
Sold Price $640,000
Property Type Single Family Home
Sub Type Detached
Listing Status Sold
Purchase Type For Sale
Square Footage 1,592 sqft
Price per Sqft $402
MLS Listing ID IG24178821
Sold Date 11/05/24
Style Detached
Bedrooms 4
Full Baths 2
Half Baths 1
HOA Fees $105/mo
HOA Y/N Yes
Year Built 1990
Lot Size 6,098 Sqft
Acres 0.14
Property Description
Welcome Home to Your Pristine Retreat in the Highly Desirable Horsethief Canyon Community! This stunning property offers 1,592 sq. ft. of living space, featuring four spacious bedrooms, 2.5 bathrooms, a two-car garage, and energy-saving solar panels. As you step inside, you're greeted by an open and airy main living area with soaring high ceilings and an abundance of natural light pouring in through oversized windows. The heart of the home is perfect for entertaining, with a seamless flow from the kitchen to the family room, where you'll find a cozy fireplace and mantle, as well as direct access to the backyard. Upstairs, all four bedrooms are thoughtfully designed, including a master suite with an en-suite bathroom featuring dual sinks and granite countertops. Sitting on a generous lot of over 6,000 sq. ft., the backyard is your private oasis, complete with a covered patio and outdoor barbecue areaideal for family gatherings and summer evenings. The community offers an array of amenities, including a refreshing pool, spa, and clubhouse. Located just minutes from popular dining, shopping, and major freeways, this property is the perfect place to call home. Schedule your private showing today!
Welcome Home to Your Pristine Retreat in the Highly Desirable Horsethief Canyon Community! This stunning property offers 1,592 sq. ft. of living space, featuring four spacious bedrooms, 2.5 bathrooms, a two-car garage, and energy-saving solar panels. As you step inside, you're greeted by an open and airy main living area with soaring high ceilings and an abundance of natural light pouring in through oversized windows. The heart of the home is perfect for entertaining, with a seamless flow from the kitchen to the family room, where you'll find a cozy fireplace and mantle, as well as direct access to the backyard. Upstairs, all four bedrooms are thoughtfully designed, including a master suite with an en-suite bathroom featuring dual sinks and granite countertops. Sitting on a generous lot of over 6,000 sq. ft., the backyard is your private oasis, complete with a covered patio and outdoor barbecue areaideal for family gatherings and summer evenings. The community offers an array of amenities, including a refreshing pool, spa, and clubhouse. Located just minutes from popular dining, shopping, and major freeways, this property is the perfect place to call home. Schedule your private showing today!
Location
State CA
County Riverside
Area Riv Cty-Corona (92883)
Zoning SP ZONE
Interior
Cooling Central Forced Air
Fireplaces Type FP in Family Room
Equipment Microwave
Appliance Microwave
Laundry Garage
Exterior
Parking Features Garage
Garage Spaces 2.0
Pool Association
View Mountains/Hills, Neighborhood
Total Parking Spaces 2
Building
Lot Description Curbs, Sidewalks
Story 2
Lot Size Range 4000-7499 SF
Sewer Public Sewer
Water Public
Level or Stories 2 Story
Others
Monthly Total Fees $110
Acceptable Financing Cash, Conventional, FHA, VA
Listing Terms Cash, Conventional, FHA, VA
Special Listing Condition Standard
Read Less Info
Want to know what your home might be worth? Contact us for a FREE valuation!

Our team is ready to help you sell your home for the highest possible price ASAP

Bought with Jessica Larkey • RE/MAX TOP PRODUCERS






