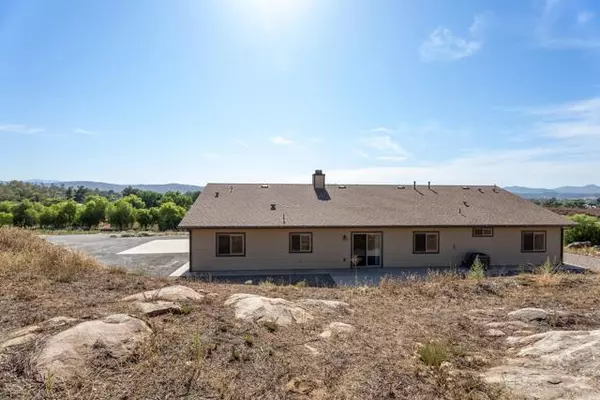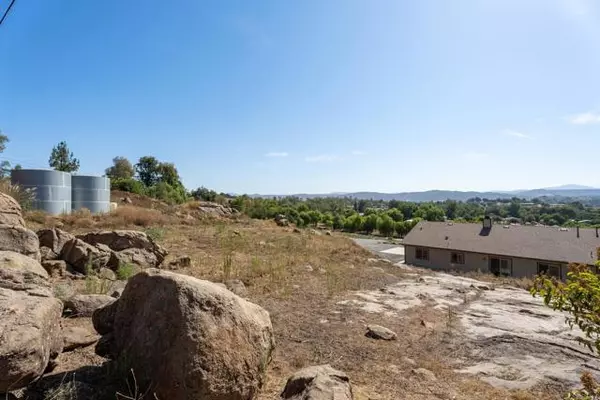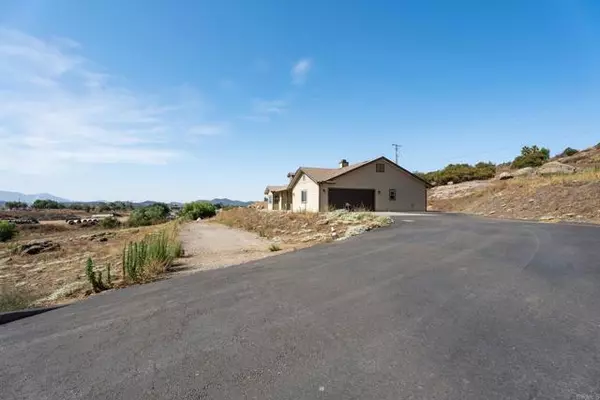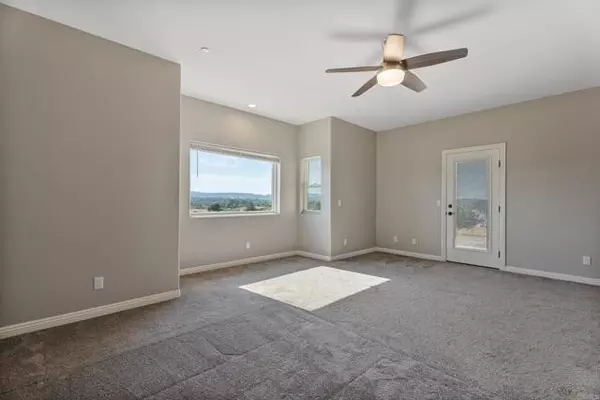$875,000
$895,800
2.3%For more information regarding the value of a property, please contact us for a free consultation.
4 Beds
2 Baths
2,187 SqFt
SOLD DATE : 10/25/2024
Key Details
Sold Price $875,000
Property Type Single Family Home
Sub Type Detached
Listing Status Sold
Purchase Type For Sale
Square Footage 2,187 sqft
Price per Sqft $400
MLS Listing ID NDP2407040
Sold Date 10/25/24
Style Detached
Bedrooms 4
Full Baths 2
Construction Status Turnkey
HOA Y/N No
Year Built 2019
Lot Size 4.770 Acres
Acres 4.77
Property Description
WOW! Like new, immaculate, move-in ready 4BR/2BA Webb Constructed home on 4.77 acres of usable land with panoramic views of the mountains and pastoral valley. Meander down the private road to paved driveway leading to spacious parcel serviced by a well with two 5,000 gallon water storage tanks. The land is well suited for horses, animals, fruit orchard, garden or person desiring to build workshop. A covered front porch opens to upgraded wood/vinyl flooring throughout with exception of carpeted bedrooms, 9 foot ceilings and spacious living room with inviting stone facade fireplace with raised hearth. The kitchen combo dining room features slider to rear patio/yard and amazing kitchen featuring upgraded stainless steel appliances, desirable farm sink, quartz counter-tops, center island with breakfast bar and pantry. The master suite has a double door entry to picture window with forever views, side door to yard and bath with dual sinks, quartz counters, walk-in shower in addition to walk-in closet with organizers. Two additional bedrooms share a roomy bath with combo sink/tub and enhanced by dual sinks. On opposite wing of home is a 4th bedroom/office and full laundry room with deep sink. You will appreciate the fully finished two car, deep garage and exterior with room for 4 cars. A must to see and appreciate. NOTE attached Property Summary Report.
WOW! Like new, immaculate, move-in ready 4BR/2BA Webb Constructed home on 4.77 acres of usable land with panoramic views of the mountains and pastoral valley. Meander down the private road to paved driveway leading to spacious parcel serviced by a well with two 5,000 gallon water storage tanks. The land is well suited for horses, animals, fruit orchard, garden or person desiring to build workshop. A covered front porch opens to upgraded wood/vinyl flooring throughout with exception of carpeted bedrooms, 9 foot ceilings and spacious living room with inviting stone facade fireplace with raised hearth. The kitchen combo dining room features slider to rear patio/yard and amazing kitchen featuring upgraded stainless steel appliances, desirable farm sink, quartz counter-tops, center island with breakfast bar and pantry. The master suite has a double door entry to picture window with forever views, side door to yard and bath with dual sinks, quartz counters, walk-in shower in addition to walk-in closet with organizers. Two additional bedrooms share a roomy bath with combo sink/tub and enhanced by dual sinks. On opposite wing of home is a 4th bedroom/office and full laundry room with deep sink. You will appreciate the fully finished two car, deep garage and exterior with room for 4 cars. A must to see and appreciate. NOTE attached Property Summary Report.
Location
State CA
County San Diego
Area Ramona (92065)
Zoning R-1 Single
Interior
Interior Features Pantry, Recessed Lighting, Unfurnished
Heating Propane
Cooling Central Forced Air, Electric
Flooring Carpet, Linoleum/Vinyl, Other/Remarks
Fireplaces Type FP in Living Room, Other/Remarks, Raised Hearth
Equipment Dishwasher, Disposal, Microwave, Ice Maker, Propane Range, Self Cleaning Oven
Appliance Dishwasher, Disposal, Microwave, Ice Maker, Propane Range, Self Cleaning Oven
Laundry Laundry Room
Exterior
Exterior Feature Cement Siding, Concrete, Frame
Parking Features Garage - Single Door, Garage Door Opener
Garage Spaces 2.0
Community Features Horse Trails
Complex Features Horse Trails
Utilities Available Electricity Connected, Propane, See Remarks
View Mountains/Hills, Panoramic, Valley/Canyon
Roof Type Composition
Total Parking Spaces 6
Building
Story 1
Lot Size Range 4+ to 10 AC
Sewer Conventional Septic
Water Well
Architectural Style Contemporary, Ranch, See Remarks
Level or Stories 1 Story
Construction Status Turnkey
Schools
Elementary Schools Ramona Unified School District
Middle Schools Ramona Unified School District
High Schools Ramona Unified School District
Others
Acceptable Financing Cash, Conventional, FHA, Seller May Carry, VA
Listing Terms Cash, Conventional, FHA, Seller May Carry, VA
Special Listing Condition Standard
Read Less Info
Want to know what your home might be worth? Contact us for a FREE valuation!

Our team is ready to help you sell your home for the highest possible price ASAP

Bought with Brian Williams • The Broker Network






