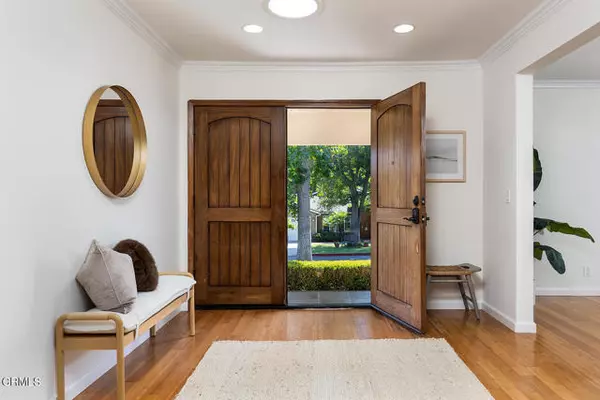$2,055,000
$1,999,000
2.8%For more information regarding the value of a property, please contact us for a free consultation.
3 Beds
4 Baths
2,354 SqFt
SOLD DATE : 10/30/2024
Key Details
Sold Price $2,055,000
Property Type Single Family Home
Sub Type Detached
Listing Status Sold
Purchase Type For Sale
Square Footage 2,354 sqft
Price per Sqft $872
MLS Listing ID P1-19422
Sold Date 10/30/24
Style Detached
Bedrooms 3
Full Baths 3
Half Baths 1
HOA Y/N No
Year Built 1948
Lot Size 9,705 Sqft
Acres 0.2228
Property Description
Nestled on a friendly street in the desirable Paradise Canyon elementary neighborhood, this comfortable single story Traditional style home features an open floor plan, three bedroom suites and sparkling pool/spa. The welcoming entry opens to the living room with fireplace and moves to the family room and out to the backyard, integrating a seamless indoor-outdoor living experience. The generous formal dining room is ideal for entertaining or relaxed family gatherings. The sizable kitchen is very spacious with wood cabinetry, stone countertops and stainless steel appliances. Off the common gathering rooms, there are three large bedroom suites, including a primary suite with a custom closet, full bathroom with separate shower and soaking tub. A powder bathroom and laundry room complete this home. The low-maintenance backyard offers an inviting patio of paver stones with pool/spa, grassy play area and patios for al fresco dining. The two car detached garage has tile flooring with an abundance of storage or ADU opportunity. Located in a convenient neighborhood, you'll enjoy easy access to local shops, restaurants, and parks, all just a short stroll away. Connected to sewers. Award winning La Canada schools
Nestled on a friendly street in the desirable Paradise Canyon elementary neighborhood, this comfortable single story Traditional style home features an open floor plan, three bedroom suites and sparkling pool/spa. The welcoming entry opens to the living room with fireplace and moves to the family room and out to the backyard, integrating a seamless indoor-outdoor living experience. The generous formal dining room is ideal for entertaining or relaxed family gatherings. The sizable kitchen is very spacious with wood cabinetry, stone countertops and stainless steel appliances. Off the common gathering rooms, there are three large bedroom suites, including a primary suite with a custom closet, full bathroom with separate shower and soaking tub. A powder bathroom and laundry room complete this home. The low-maintenance backyard offers an inviting patio of paver stones with pool/spa, grassy play area and patios for al fresco dining. The two car detached garage has tile flooring with an abundance of storage or ADU opportunity. Located in a convenient neighborhood, you'll enjoy easy access to local shops, restaurants, and parks, all just a short stroll away. Connected to sewers. Award winning La Canada schools
Location
State CA
County Los Angeles
Area La Canada Flintridge (91011)
Interior
Interior Features Copper Plumbing Full, Recessed Lighting, Stone Counters
Cooling Central Forced Air
Flooring Wood
Fireplaces Type FP in Living Room
Equipment Dishwasher, Microwave, Refrigerator, Convection Oven, Gas Range
Appliance Dishwasher, Microwave, Refrigerator, Convection Oven, Gas Range
Laundry Laundry Room
Exterior
Parking Features Garage
Garage Spaces 2.0
Fence Good Condition
Pool Below Ground
Utilities Available Sewer Connected
Roof Type Composition
Total Parking Spaces 2
Building
Story 1
Lot Size Range 7500-10889 SF
Sewer Public Sewer, Sewer Paid
Water Private
Architectural Style Traditional
Level or Stories 1 Story
Others
Acceptable Financing Cash, Cash To New Loan
Listing Terms Cash, Cash To New Loan
Special Listing Condition Standard
Read Less Info
Want to know what your home might be worth? Contact us for a FREE valuation!

Our team is ready to help you sell your home for the highest possible price ASAP

Bought with Indu Jain • Ankor Realty






