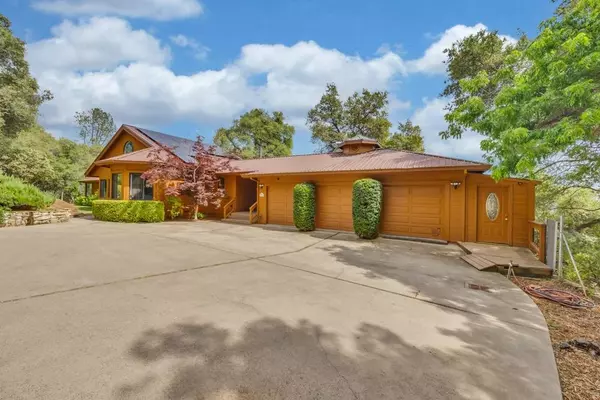$850,000
$850,000
For more information regarding the value of a property, please contact us for a free consultation.
3 Beds
3 Baths
3,511 SqFt
SOLD DATE : 10/30/2024
Key Details
Sold Price $850,000
Property Type Multi-Family
Sub Type 2 Houses on Lot
Listing Status Sold
Purchase Type For Sale
Square Footage 3,511 sqft
Price per Sqft $242
MLS Listing ID 224097103
Sold Date 10/30/24
Bedrooms 3
Full Baths 2
HOA Y/N No
Originating Board MLS Metrolist
Year Built 1985
Lot Size 11.920 Acres
Acres 11.92
Property Description
Embrace the perfect blend of luxury, comfort, & independence with this exceptional Placerville 11.9-acre property, featuring 2 distinct homes totaling 4,711 square feet. The main house offers an expansive 3-bed, 2.5-bath residence with 3,511 square feet of refined living space. Enjoy breathtaking canyon vistas from every corner, especially from the 2 wrap-around decks designed for effortless outdoor entertaining. Enjoy your Chef's Kitchen, complete with double ovens & high-end appliances, this kitchen is a culinary dream. 2 master suites, one on each floor, provides ultimate comfort & privacy. Let's not forget a versatile loft space, & a sizeable wine cellar for your collection. Benefit from solar panels and 2 Tesla batteries, ensuring energy efficiency & sustainability. A spacious 3-car garage completes this stunning residence. The second residence boasting a charming 3-bed, 2-bath, 1,200-square-feet with a shed is ideal for guests, extended family, or as a rental property. Previously renting for $2,500, it provides a steady income stream. With its own separate address, utilities, septic system, and propane tank, this home ensures total privacy and independence. Don't miss your chance to own this rare Placerville gem where privacy, luxury, and practicality converge.
Location
State CA
County El Dorado
Area 12703
Direction Bucks Bar to Springer Rd. Home on Right, ADU visible first
Rooms
Family Room View
Master Bathroom Shower Stall(s), Double Sinks, Soaking Tub, Multiple Shower Heads
Master Bedroom Ground Floor, Walk-In Closet, Outside Access
Living Room Skylight(s), View
Dining Room Breakfast Nook, Space in Kitchen
Kitchen Breakfast Room, Butcher Block Counters, Pantry Closet, Granite Counter
Interior
Interior Features Skylight(s)
Heating Central, Fireplace(s)
Cooling Ceiling Fan(s), Central
Flooring Carpet, Tile, Wood
Fireplaces Number 2
Fireplaces Type Living Room, Master Bedroom, Wood Burning
Equipment Water Filter System
Window Features Dual Pane Full
Appliance Gas Cook Top, Built-In Gas Oven, Dishwasher, Disposal
Laundry Cabinets, Inside Room
Exterior
Parking Features RV Access, RV Possible, Detached, RV Storage
Garage Spaces 3.0
Fence Chain Link
Utilities Available Propane Tank Owned
View Canyon, Panoramic
Roof Type Metal
Topography Downslope
Street Surface Paved
Porch Uncovered Deck
Private Pool No
Building
Lot Description Auto Sprinkler Front, Shape Regular, Stream Seasonal, Landscape Front
Story 2
Foundation Raised
Sewer Septic System
Water Well
Architectural Style Contemporary
Level or Stories Two
Schools
Elementary Schools Gold Oak Union
Middle Schools Gold Oak Union
High Schools Black Oak Mine
School District El Dorado
Others
Senior Community No
Tax ID 078-240-030-000
Special Listing Condition None
Read Less Info
Want to know what your home might be worth? Contact us for a FREE valuation!

Our team is ready to help you sell your home for the highest possible price ASAP

Bought with RE/MAX Gold Cameron Park






