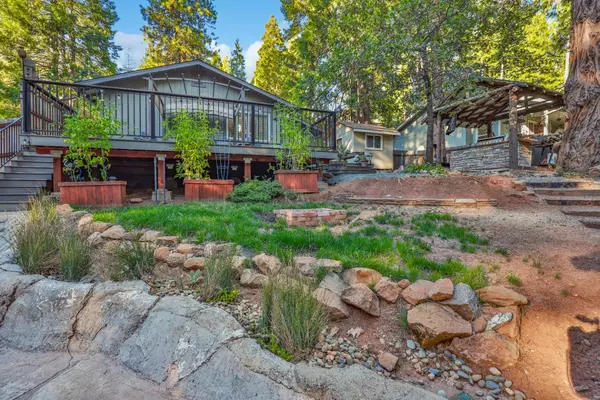$470,000
$470,000
For more information regarding the value of a property, please contact us for a free consultation.
4 Beds
2 Baths
1,388 SqFt
SOLD DATE : 10/25/2024
Key Details
Sold Price $470,000
Property Type Single Family Home
Sub Type Single Family Residence
Listing Status Sold
Purchase Type For Sale
Square Footage 1,388 sqft
Price per Sqft $338
MLS Listing ID 224095973
Sold Date 10/25/24
Bedrooms 4
Full Baths 2
HOA Y/N No
Originating Board MLS Metrolist
Year Built 1982
Lot Size 0.630 Acres
Acres 0.63
Property Description
This captivating 4 bedroom/ 2 Bath home is truly a marvel to behold. Fresh from a recent remodel, the kitchen and both bathrooms boast exquisite upgrades, including real hickory plank floors and stunning Trex decks featuring a charming waterfall. Nestled on over .6 acres of meticulously maintained, fenced property, this haven offers ample space for all your recreational gear, with a detached garage, craft shed, outdoor covered kitchen, shed, tree house, and even a charming chicken coop. Its proximity to Jenkinson Lake provides an abundance of outdoor activities like fishing and hiking, while the high-speed Xfinity ensures seamless remote work capabilities. Priced competitively, this home is an enticing opportunity not to be missed.
Location
State CA
County El Dorado
Area 12802
Direction From Placerville, take Pleasant Valley Road, continue on past Holiday Market, where it turns into Sly Park Road. Keep on Sly Park Road and turn left onto Valley View. First driveway on the right. From Pollock Pines, take Sly Park Road past Sierra Springs to right turn onto Valley View. Home is on the right side (Corner of Valley View and Sly ParkRd0
Rooms
Master Bathroom Shower Stall(s), Tile, Window
Master Bedroom Walk-In Closet, Outside Access
Living Room Great Room
Dining Room Formal Area
Kitchen Pantry Closet, Granite Counter
Interior
Heating Wood Stove
Cooling Ceiling Fan(s)
Flooring Carpet, Tile, Wood
Fireplaces Number 1
Fireplaces Type Wood Stove
Window Features Dual Pane Full,Window Coverings
Appliance Dishwasher, Disposal, Microwave, Plumbed For Ice Maker, Free Standing Electric Oven, Free Standing Electric Range
Laundry Inside Area
Exterior
Exterior Feature BBQ Built-In
Parking Features RV Access, Detached, Garage Facing Front, Uncovered Parking Space
Garage Spaces 1.0
Fence Back Yard, Wood
Utilities Available Cable Available, Propane Tank Owned, Electric, Internet Available
View Other
Roof Type Composition
Topography Level,Lot Grade Varies,Trees Many
Street Surface Gravel
Porch Uncovered Deck
Private Pool No
Building
Lot Description Corner, Shape Regular, Low Maintenance
Story 1
Foundation Raised
Sewer Septic System
Water Public
Architectural Style Ranch
Schools
Elementary Schools Gold Oak Union
Middle Schools Gold Oak Union
High Schools El Dorado Union High
School District El Dorado
Others
Senior Community No
Tax ID 079-180-024-000
Special Listing Condition None
Pets Allowed Yes
Read Less Info
Want to know what your home might be worth? Contact us for a FREE valuation!

Our team is ready to help you sell your home for the highest possible price ASAP

Bought with Coldwell Banker Grass Roots Realty






