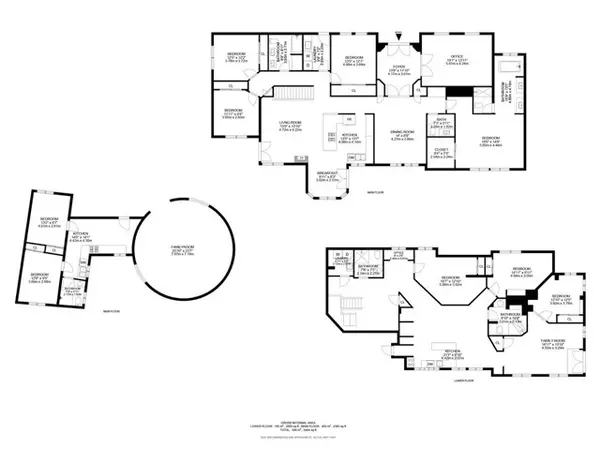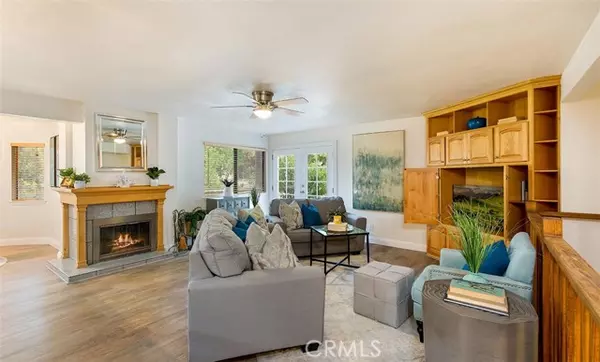$1,680,000
$2,198,000
23.6%For more information regarding the value of a property, please contact us for a free consultation.
9 Beds
6 Baths
6,404 SqFt
SOLD DATE : 10/23/2024
Key Details
Sold Price $1,680,000
Property Type Single Family Home
Sub Type Detached
Listing Status Sold
Purchase Type For Sale
Square Footage 6,404 sqft
Price per Sqft $262
MLS Listing ID PW23228644
Sold Date 10/23/24
Style Detached
Bedrooms 9
Full Baths 5
Half Baths 1
Construction Status Termite Clearance,Turnkey
HOA Fees $200/mo
HOA Y/N Yes
Year Built 1988
Lot Size 0.856 Acres
Acres 0.8563
Property Description
Tropical resort-style pool and spa is ready for you! Price Reduction in the Deer Creek community of Rancho Cucamonga! One-of-a-kind, sprawling, gated multi-family home on an expansive resort style lot, in the desirable hilltop community of Deer Creek.
Tropical resort-style pool and spa is ready for you! Price Reduction in the Deer Creek community of Rancho Cucamonga! One-of-a-kind, sprawling, gated multi-family home on an expansive resort style lot, in the desirable hilltop community of Deer Creek.
Location
State CA
County San Bernardino
Area Rancho Cucamonga (91737)
Interior
Interior Features Beamed Ceilings, Granite Counters
Cooling Central Forced Air, Dual
Flooring Carpet, Linoleum/Vinyl, Stone, Tile
Fireplaces Type FP in Family Room, Gas, Guest House
Equipment Dishwasher, Microwave, Refrigerator, 6 Burner Stove, Gas Oven, Gas Range
Appliance Dishwasher, Microwave, Refrigerator, 6 Burner Stove, Gas Oven, Gas Range
Laundry Laundry Room, Inside
Exterior
Exterior Feature Stucco, Frame
Garage Gated, Direct Garage Access, Garage, Garage Door Opener
Garage Spaces 3.0
Fence Stucco Wall, Wrought Iron
Pool Private, Heated, Pebble
Community Features Horse Trails
Complex Features Horse Trails
Utilities Available Cable Available, Electricity Connected, Natural Gas Connected, Water Connected
View Mountains/Hills, Neighborhood, City Lights
Roof Type Concrete,Tile/Clay
Total Parking Spaces 16
Building
Lot Description Cul-De-Sac, Sidewalks, Landscaped, Sprinklers In Front, Sprinklers In Rear
Story 2
Sewer Cesspool, Conventional Septic
Water Public
Architectural Style Mediterranean/Spanish, Traditional
Level or Stories 2 Story
Construction Status Termite Clearance,Turnkey
Others
Monthly Total Fees $286
Acceptable Financing Cash, Conventional, Cash To New Loan
Listing Terms Cash, Conventional, Cash To New Loan
Special Listing Condition Standard
Read Less Info
Want to know what your home might be worth? Contact us for a FREE valuation!

Our team is ready to help you sell your home for the highest possible price ASAP

Bought with Shamean Price • eXp Realty of California Inc







