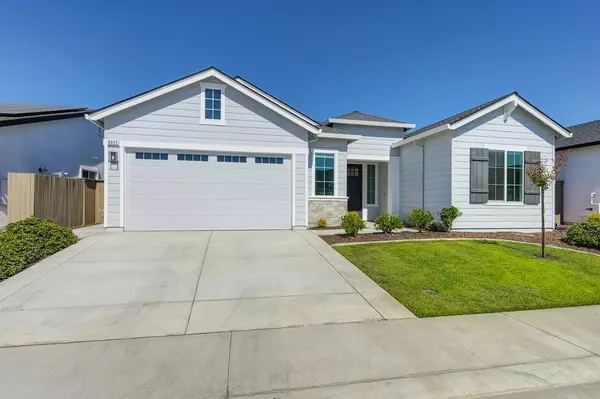$662,000
$654,500
1.1%For more information regarding the value of a property, please contact us for a free consultation.
3 Beds
2 Baths
1,951 SqFt
SOLD DATE : 10/22/2024
Key Details
Sold Price $662,000
Property Type Single Family Home
Sub Type Single Family Residence
Listing Status Sold
Purchase Type For Sale
Square Footage 1,951 sqft
Price per Sqft $339
Subdivision Vista Sierra Village
MLS Listing ID 224107968
Sold Date 10/22/24
Bedrooms 3
Full Baths 2
HOA Y/N No
Originating Board MLS Metrolist
Year Built 2020
Lot Size 5,889 Sqft
Acres 0.1352
Property Description
Welcome to this stunning, 3 bedroom, 2 bathroom move-in ready, single-level home featuring a spacious open floor plan. There is so much to love in the modern interior featuring desirable color schemes and quality finishes throughout. The kitchen is a dream, complete with a large granite slab island, dining bar, formal dining area, stainless steel appliances, and stylish gray shaker cabinets, making it perfect for entertaining. Natural light floods the home, with window coverings already in place. The primary suite offers ample space and includes dual vanities, a soaking tub, walk-in shower with dual shower heads, and an oversized walk-in closet. Additional conveniences include an inside laundry room and a two-car garage with epoxy floors and attic access. The newly landscaped backyard is ideal for relaxation, featuring a large covered patio and a personal spa. Built by JMC Homes and located in West Roseville, this property benefits from Roseville's utility district, offering great savings and convenience. This is a must-see!
Location
State CA
County Placer
Area 12747
Direction Blue Oaks Blvd, to Left on Fiddyment Rd, Right on Vista Grande Blvd, Left on Bramblewood Way, Left on Riding Path Dr to property on the Left.
Rooms
Master Bathroom Shower Stall(s), Double Sinks, Soaking Tub, Low-Flow Shower(s), Low-Flow Toilet(s), Multiple Shower Heads, Walk-In Closet, Window
Master Bedroom 14x16
Bedroom 3 10x11
Bedroom 4 10x11
Living Room Great Room
Dining Room Dining Bar, Dining/Living Combo, Formal Area
Kitchen Pantry Closet, Granite Counter, Slab Counter, Island w/Sink
Family Room 12x17
Interior
Heating Central, Fireplace Insert, Natural Gas
Cooling Ceiling Fan(s), Central
Flooring Carpet, Tile, Vinyl
Fireplaces Number 1
Fireplaces Type Insert, Gas Piped
Window Features Dual Pane Full
Appliance Free Standing Gas Range, Built-In Gas Oven, Hood Over Range, Dishwasher, Disposal, Microwave, Tankless Water Heater
Laundry Cabinets, Electric, Inside Room
Exterior
Parking Features Attached, Garage Door Opener, Garage Facing Front
Garage Spaces 2.0
Fence Back Yard, Fenced, Wood, Masonry
Utilities Available Public, DSL Available, Electric, Internet Available, Natural Gas Connected
Roof Type Composition
Porch Front Porch, Covered Patio, Uncovered Patio
Private Pool No
Building
Lot Description Auto Sprinkler F&R, Curb(s)/Gutter(s), Street Lights, Landscape Back, Landscape Front
Story 1
Foundation Slab
Builder Name JMC
Sewer In & Connected, Public Sewer
Water Meter on Site, Public
Architectural Style Contemporary
Schools
Elementary Schools Roseville City
Middle Schools Roseville City
High Schools Roseville Joint
School District Placer
Others
Senior Community No
Tax ID 498-080-031-000
Special Listing Condition None
Read Less Info
Want to know what your home might be worth? Contact us for a FREE valuation!

Our team is ready to help you sell your home for the highest possible price ASAP

Bought with RE/MAX Gold Folsom






